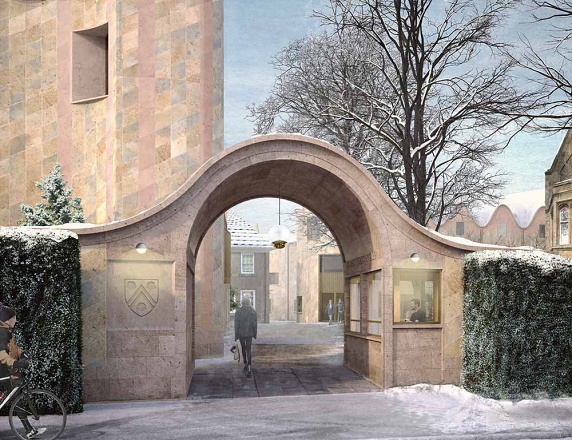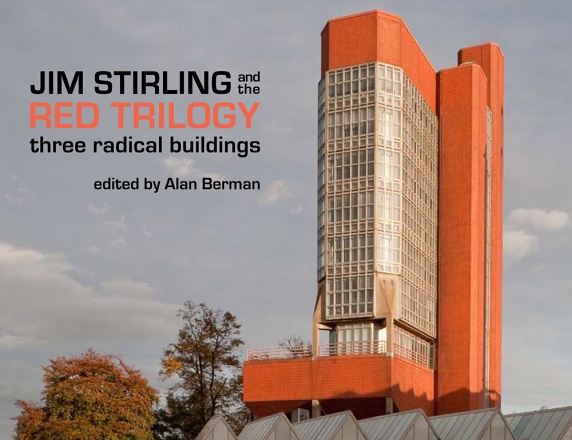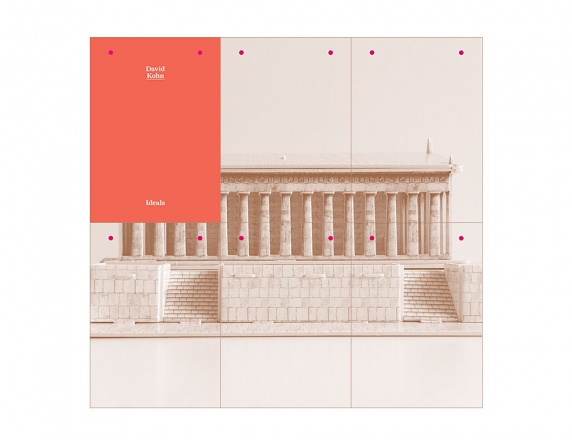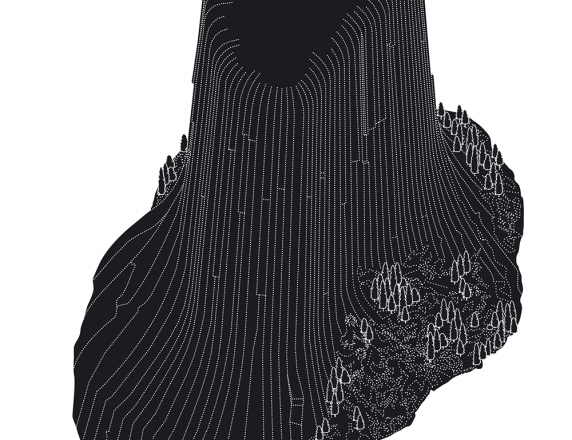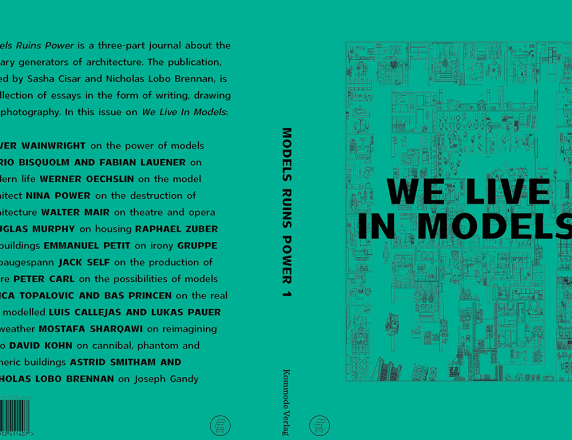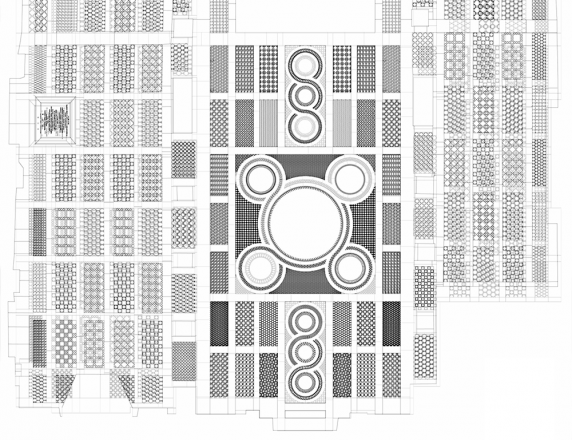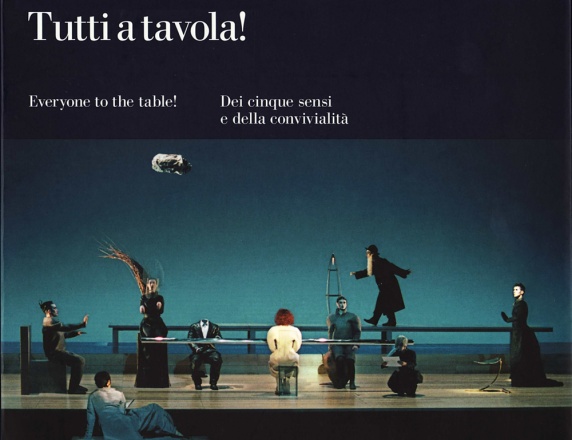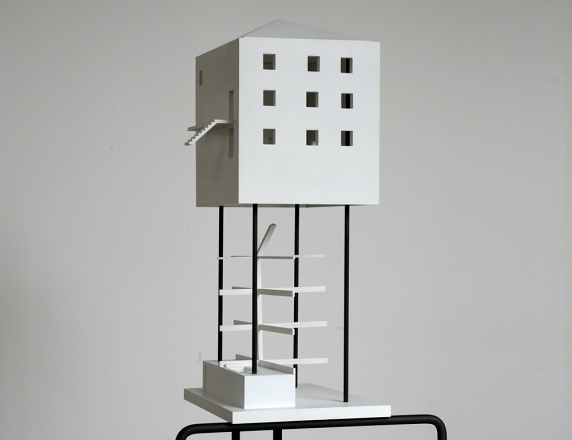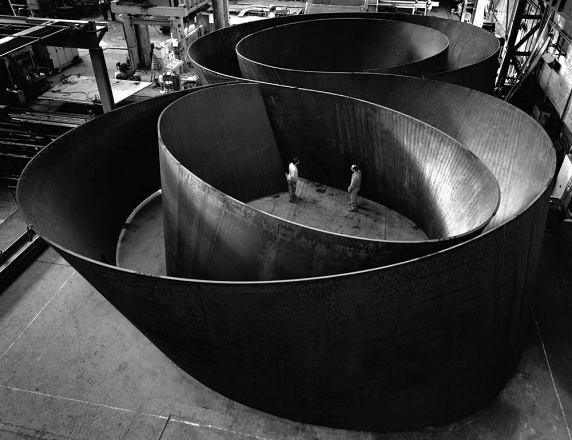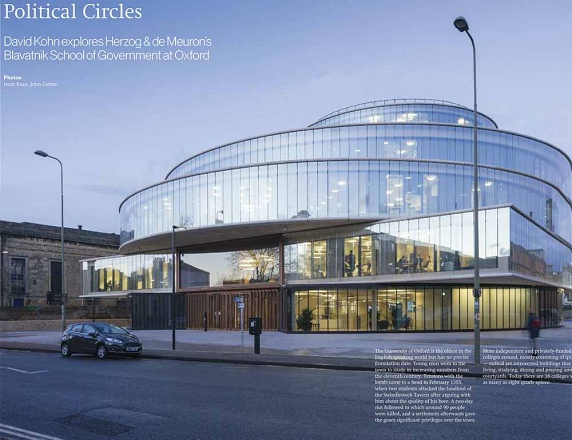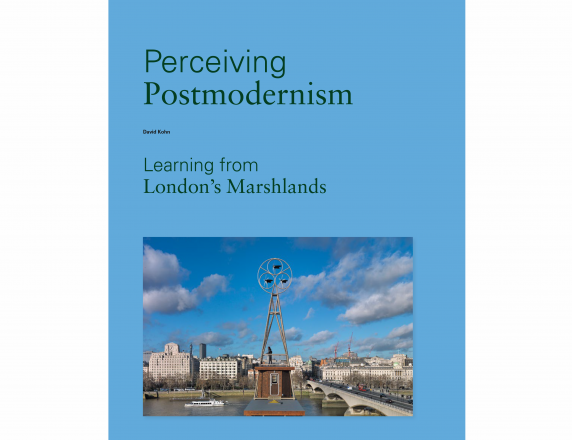Published in Domus Issue 997, December 2015
The project to design a new quad for New College, Oxford, was won by DKA in 2015 through an invited competition. The 5000m2 development will include around sixty student rooms, shared dining facilities, a common room, lecture theatre and gatehouse. It is due for completion in 2019.
Quadrangles, or quads for short, are typically four-sided courtyard buildings that combine all the accommodation, teaching and social needs of a College. There are 38 Colleges within Oxford University and many of the Colleges comprise several quads. New College’s Great Quad is celebrated for being the first purpose-designed quad built in a single phase, completed in 1403. Previously, young men, for they were all men, moving to Oxford to study would stay in halls of residence that were essentially town houses. Their days would be spent moving between places of worship, study and dining halls. Great Quad brought all of these practices and building types into a singular form akin to a monastic cloister, thereby instigating a communal way of life and a coherent institutional identity.
Over the centuries, quads have evolved to present an extraordinary range of urban characters and atmospheres. From Hawksmoor’s high gothic melodrama at All Soul’s College to James Stirling’s spaceship Florey Building at Queen’s College, the variety is breath-taking. New College has two paradigmatic quad types. A Great Quad, formed by a sheer stone façade that communicates its earnest purpose as a house of monk-like study and an adjacent late Seventeenth century three-sided Garden Quad that reflected reflected the opening up of the institution to the outside world. Following this remarkable history we asked ourselves what should a New College quad for the twenty-first century be like? What atmosphere should it create? What would the architecture communicate about contemporary students’ relationship to each other, to their studies, to the institution and to the wider world?
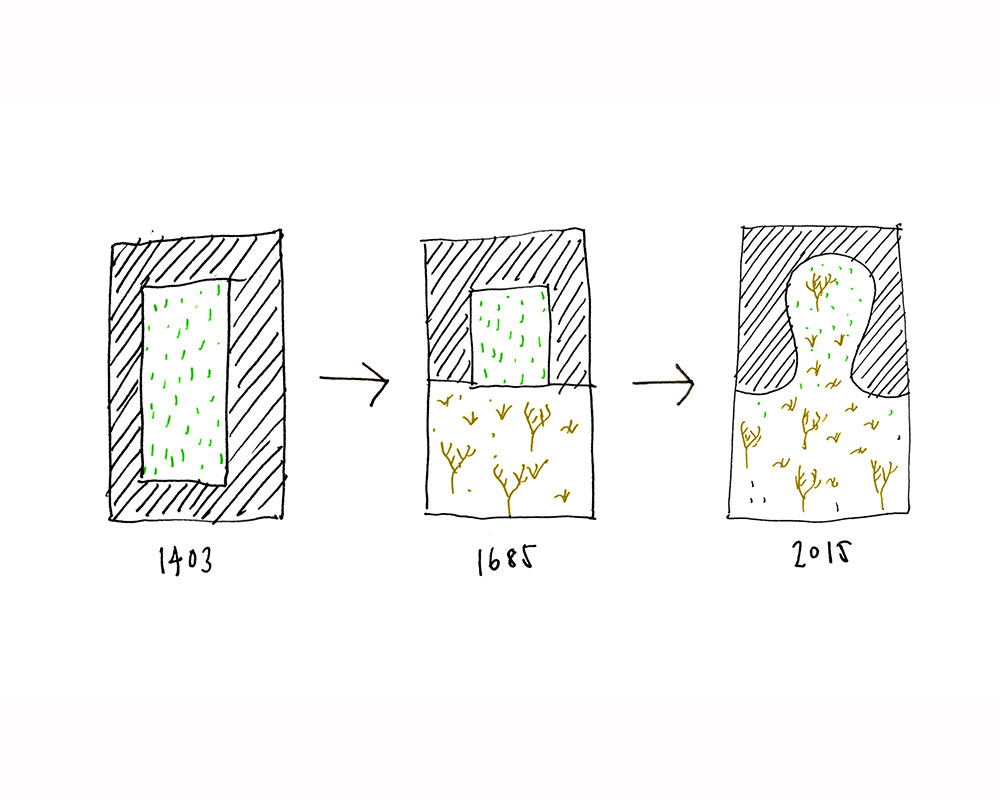 The site of the project is a few minutes walk from the historic campus of New College in a leafy, more suburban part of Oxford where Nineteenth century arts and crafts villas are surrounded by mature trees and large private gardens. Our scheme introduces a stone façade that bisects the site, holding back rooms to the north from landscapes to the south. The wall gently curves in plan to create a horseshoe-shaped central landscape room. It continues to meander until it meets two existing Victorian buildings, creating a second quad to the east and a new children’s playground for New College School to the west. The resulting landscape and building plans are equivalent, like two pieces of a jigsaw puzzle. Where the college’s territory was historically an introverted garden, in the new campus it has become one half of a conversation, marking a shift in the way the institution engages in a dialogue with nature and the city beyond.
The site of the project is a few minutes walk from the historic campus of New College in a leafy, more suburban part of Oxford where Nineteenth century arts and crafts villas are surrounded by mature trees and large private gardens. Our scheme introduces a stone façade that bisects the site, holding back rooms to the north from landscapes to the south. The wall gently curves in plan to create a horseshoe-shaped central landscape room. It continues to meander until it meets two existing Victorian buildings, creating a second quad to the east and a new children’s playground for New College School to the west. The resulting landscape and building plans are equivalent, like two pieces of a jigsaw puzzle. Where the college’s territory was historically an introverted garden, in the new campus it has become one half of a conversation, marking a shift in the way the institution engages in a dialogue with nature and the city beyond.
---
The New Quad project provides an opportunity to consider our approach to architecture at a larger scale. The design touched on three key areas of interest: Agglomerative buildings, spatial institution as metaphor, and landscape as architecture.
Agglomerative Buildings
Buildings are made of other buildings. In our first house in Norfolk, small houses support the structure spanning the main interior volume with aedicules marking the entrances. In the restaurant we designed for the Royal Academy of Arts, London, the paneled walls were inhabited by Pompeian-like scenes of framed gardens. In an apartment in Barcelona, a local landmark housing block was scaled down to become a bedroom tower. The quad provides a means to exploring these ideas at an urban, institutional scale. As a building type made of other buildings, quads suggest how cities might not only be made of streets and houses but also of agglomerative institutional structures that provide intermediary worlds that are still whole within themselves – cities within cities.
Institution as Metaphor
Institutions embody the relationships of their members, one to another, and to the wider world. The architecture of institutions both enable these relationships to be sustained and become metaphorical of them. We are interested in how architecture can also embody institutional change and therefore how its form can offer greater permeability, ambiguity and openness without fragmentation. The exterior walls of Great Quad divided inside from outside, the institutional self from the Other, while its interior walls bound the individual to the collective. The arrival of Garden Quad connected the two walls together, the exterior boundary became contiguous with the quad’s internal elevation such that the city and the individual are reconnected whilst still kept apart. With the new quad, a meandering boundary suggests forces are at play. The line is less an act of division than the membrane between two liquids. The architecture and institution are in a constant state of flux.
Landscape as Architecture
Buildings are too often designed in isolation to their immediate territories as though tabula rasa is the proper ground on which architecture is founded. Quads are designed in such a way as to render this separation impossible. The landscape of the project defines the architecture and vice versa – the landscape is architecture. This quality is most pronounced when passing from one quad to another. Whereas in a city, the distance between departure and arrival is within the liminal space of infrastructure, the transition between quads is immediate. This is equivalent to the distinction between corridors and enfilades as means of navigating houses. Quads thereby challenge another common principle of contemporary architecture, that figure-ground relationships embody public-private distinctions. Quads flatten thresholds so there is a near continuous interior that is both public and private in character. This allows for an institutional life that is at once both part-of and distinct from the city that surrounds it and offers lessons for other urban spaces.
