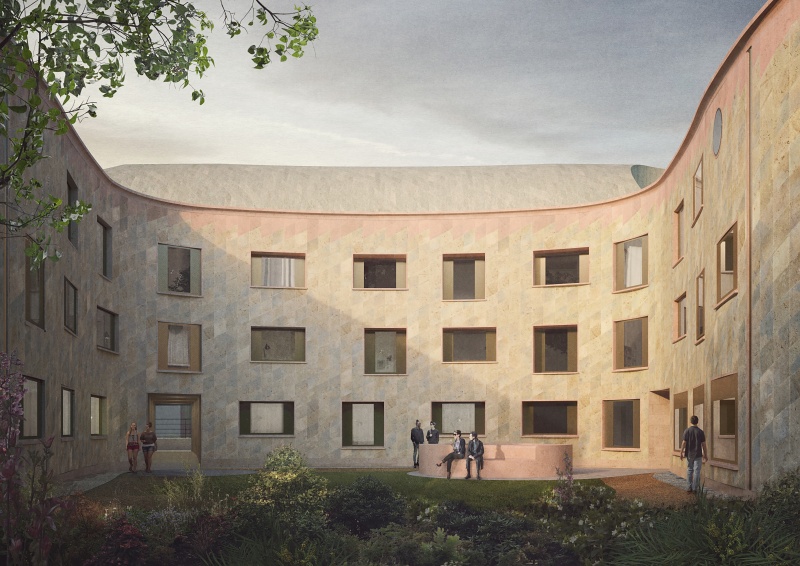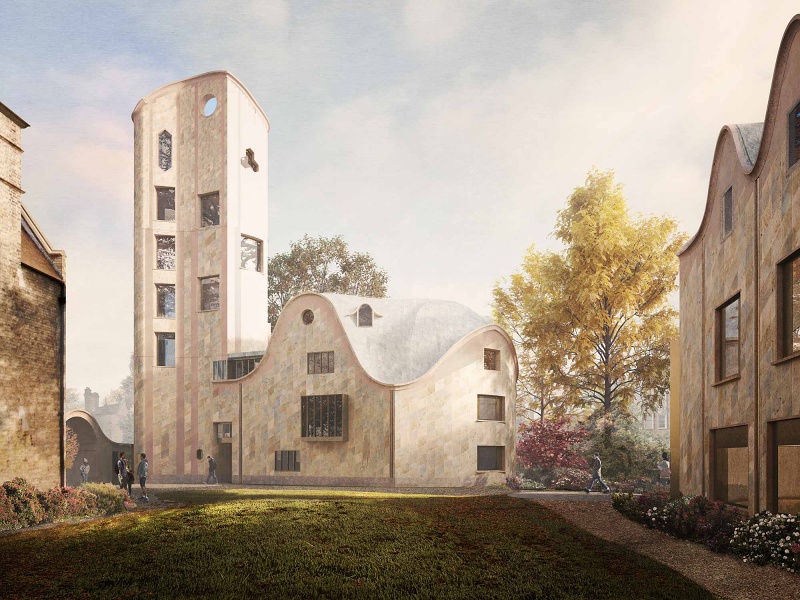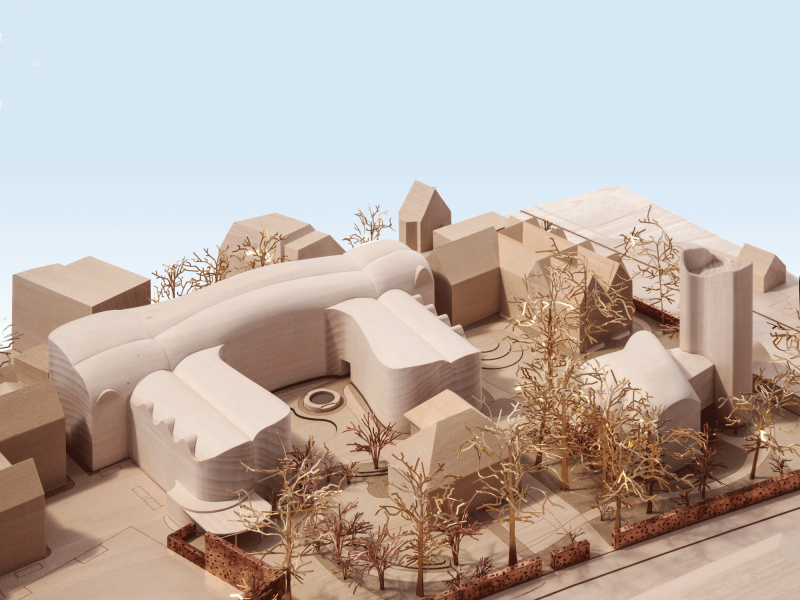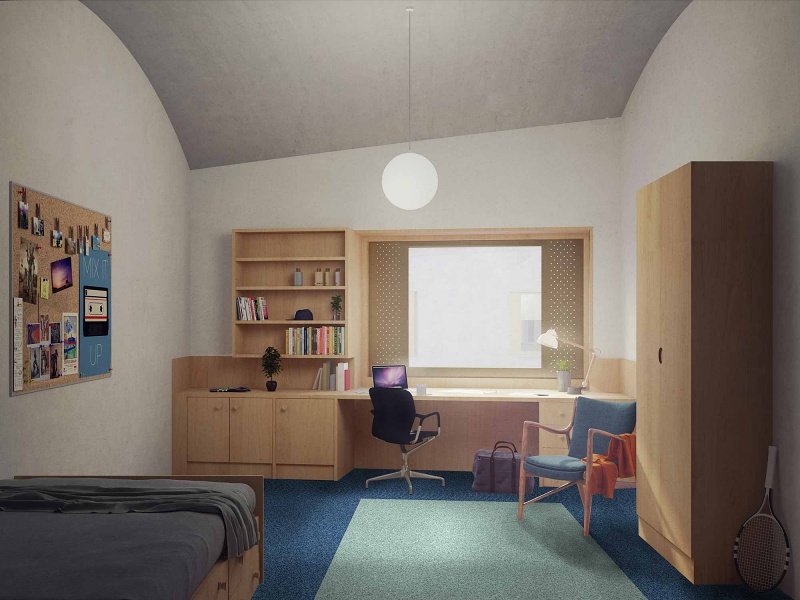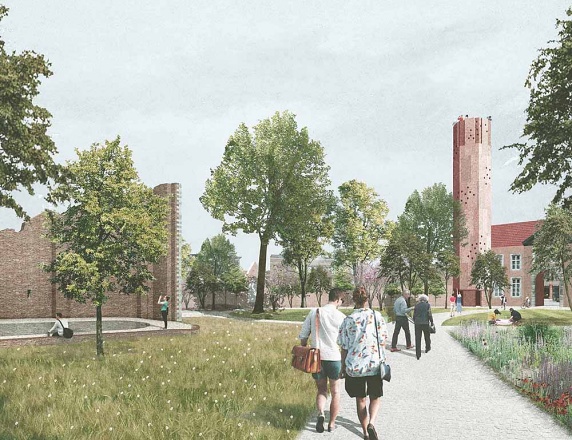New College Oxford
David Kohn Architects' competition-winning scheme for a new campus for New College, Oxford, officially opened in April 2024, marking a significant milestone for the project, named the Gradel Quadrangles after the principal donor.
New College was the site of the first planned quad in 1403, a model that has influenced educational institutions globally for over six hundred years. The leafy semi-suburban site offers the opportunity to reimagine the quad as a model for a learning community for the twenty-first century - departing from the quad’s closed origins and seeking a contemporary interpretation that enjoys a fluid and open relationship with the surrounding city and nature.
Alongside new student accommodation, the project includes a music hall, lecture theatre, art gallery and student study space. New facilities for the adjacent New College School, a boys’ preparatory school, adjoin the main building. A tower, housing a new charitable institute, and gatehouse complete the composition that Historic England has described as ‘one of the very few instances where contemporary design can be considered genuinely outstanding’.
The press launch for Gradel Quadrangles is scheduled for early spring 2025 with further images of the project to be shared at that time.
Project
College quad, school, lecture theatre and music hall, art gallery and charitable foundation offices
Location
Oxford, United Kingdom
Client
New College, Oxford
Size
8000m2
Status
Completed 2024
Construction value
£72m
Design Team
David Kohn, Janis Vilcins, Philip Dring, Matt Volsen, Liz Betterton, Robin Turner, Hannah Constantine, Daniel Koo, Darren Park, Matthew Blunderfield, Luca Bosco, Jessica Lyons, Tarn Philipp, Kate Ivinson, Rachel Glenn, Natalie Klak, Daniel Norman, George Mathers.
Collaborators
Austin Newport
Charcoalblue
Bidwells
David Bonnett Associates
Marcus Beale Architects
Price and Myers
Skelly & Couch
Todd Longstaffe-Gowan
Arcadis
Oxford Architects
Ridge and Partners
Sir Robert McAlpine







