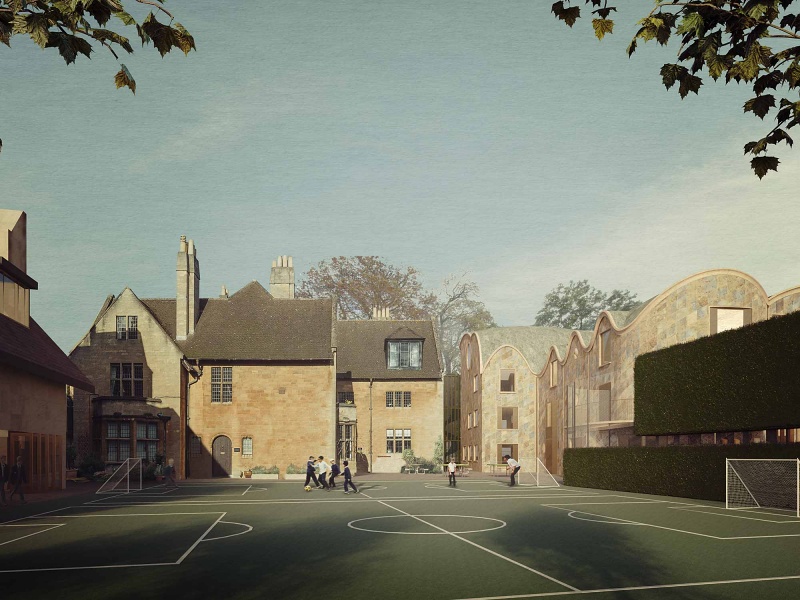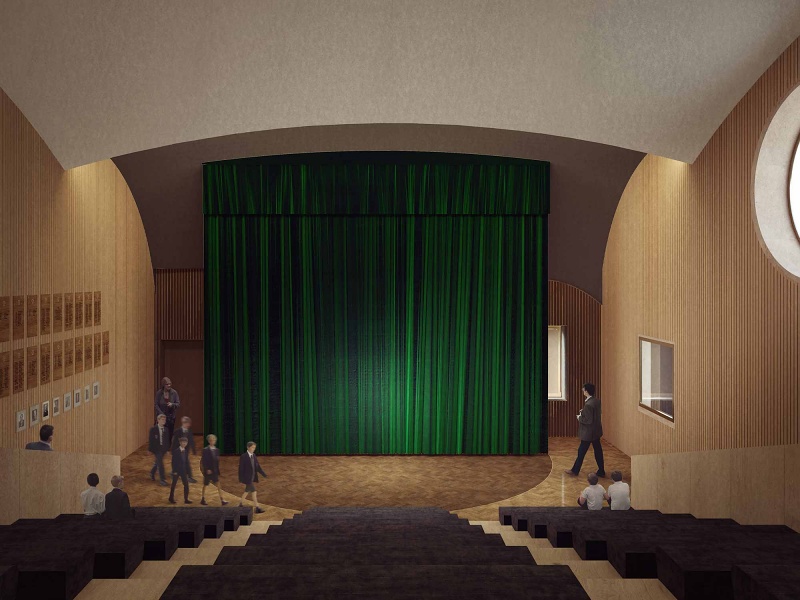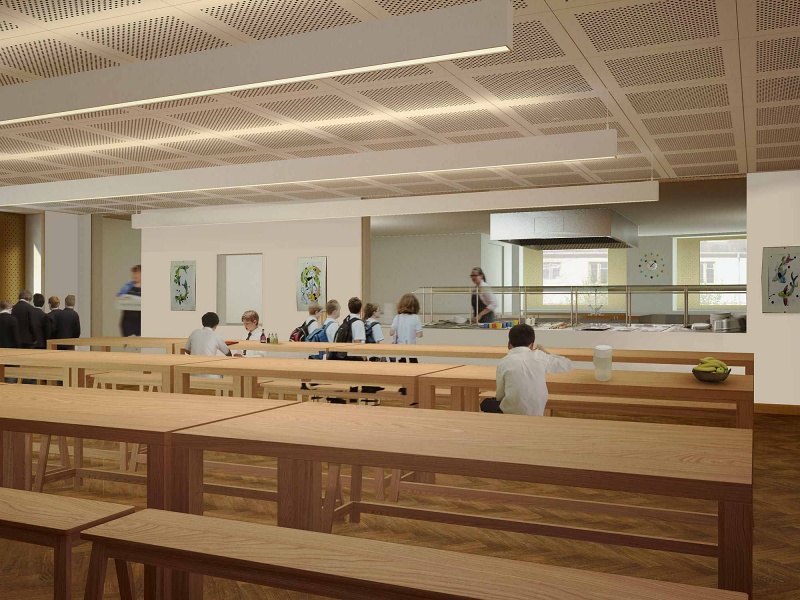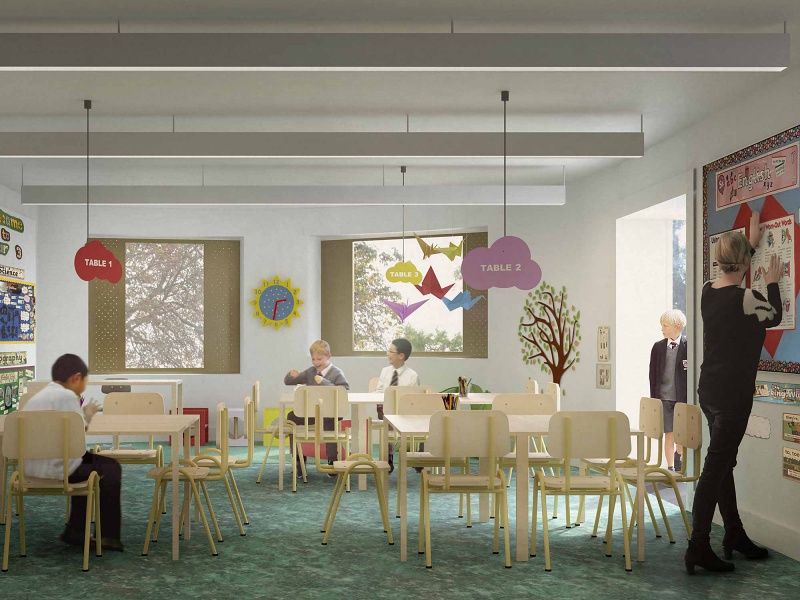New College School
As part of the wider masterplan for the Gradel Quadrangles project, David Kohn Architects has also gained planning consent for a new building for New College School, a preparatory school for boys aged four to thirteen.
As the oldest in Oxford, New College School has a history of choral teaching and is now a community of 160 pupils, of which twenty-two are choristers, along with twenty full-time teaching staff.
Along side 5 new classrooms the project also contains a double height assembly hall, dining room, kitchen and associated ancillary spaces and a new playground. Located adjacent to the Gradel Quadrangles project, the architecture creates a third south facing quad which offers a sense of enclosure to the external play spaces. The new building is sensitive to the existing Grade II listed school while complimenting the architecturally rich setting.
The press launch for New College School will be early Spring 2025. Further images of the project will be shared then.
Project
School extension and refurbishment
Location
Oxford, United Kingdom
Client
New College, Oxford
Status
Completed April 2024
Construction Cost
£5M
Design Team
David Kohn, Philip Dring, Matt Volsen, Liz Betterton, Robin Turner, Hannah Constantine, Daniel Koo, Darren Park, Matthew Blunderfield, Luca Bosco, Jessica Lyons, Tarn Philipp, Kate Ivinson, Rachel Glenn, Natalie Klak, Daniel Norman
Collaborators
Austin Newport
Charcoalblue
David Bonnett Associates
Marcus Beale Architects
Price & Myers
Skelly & Couch
Todd Longstaffe-Gowan





