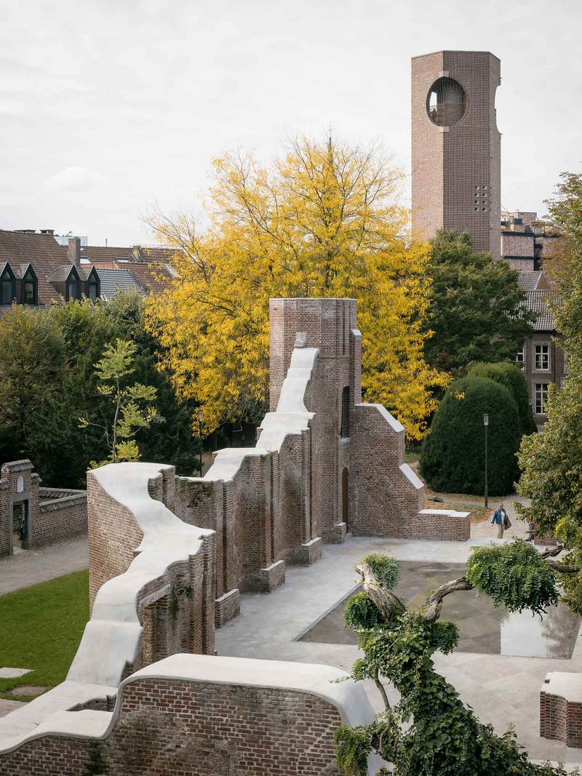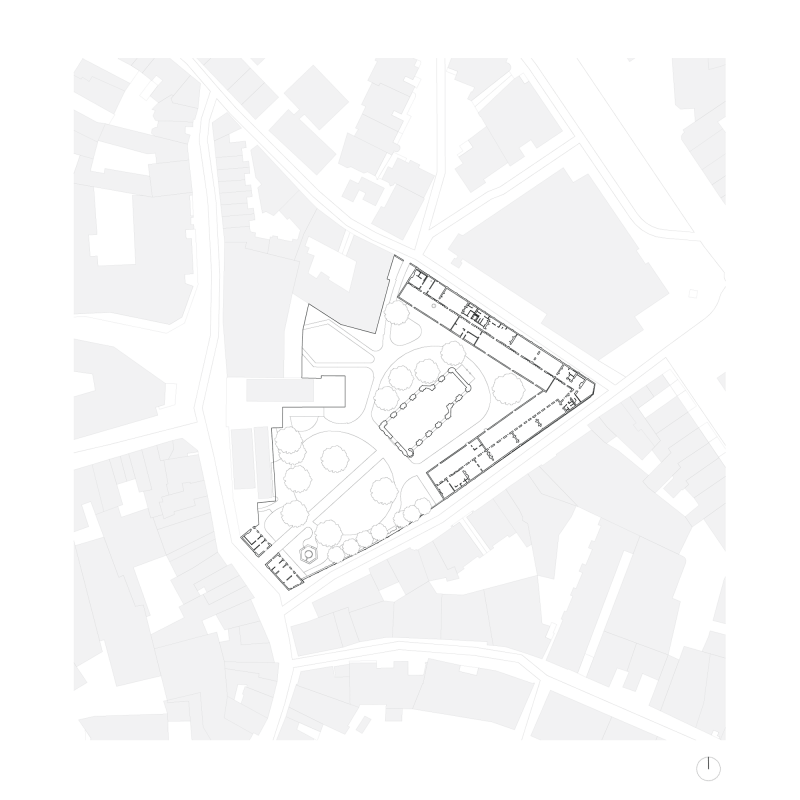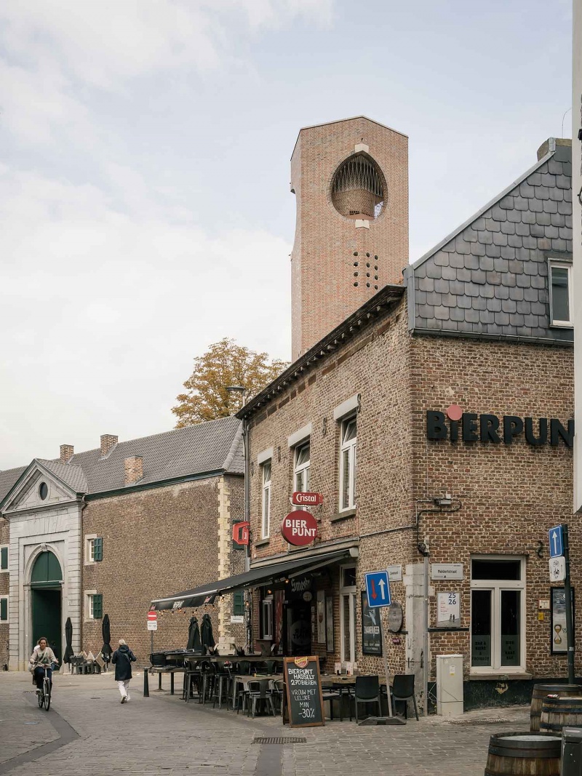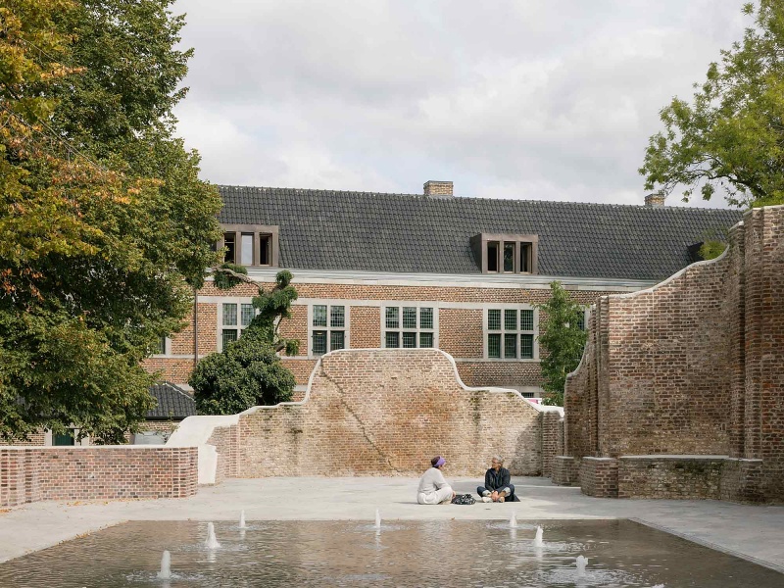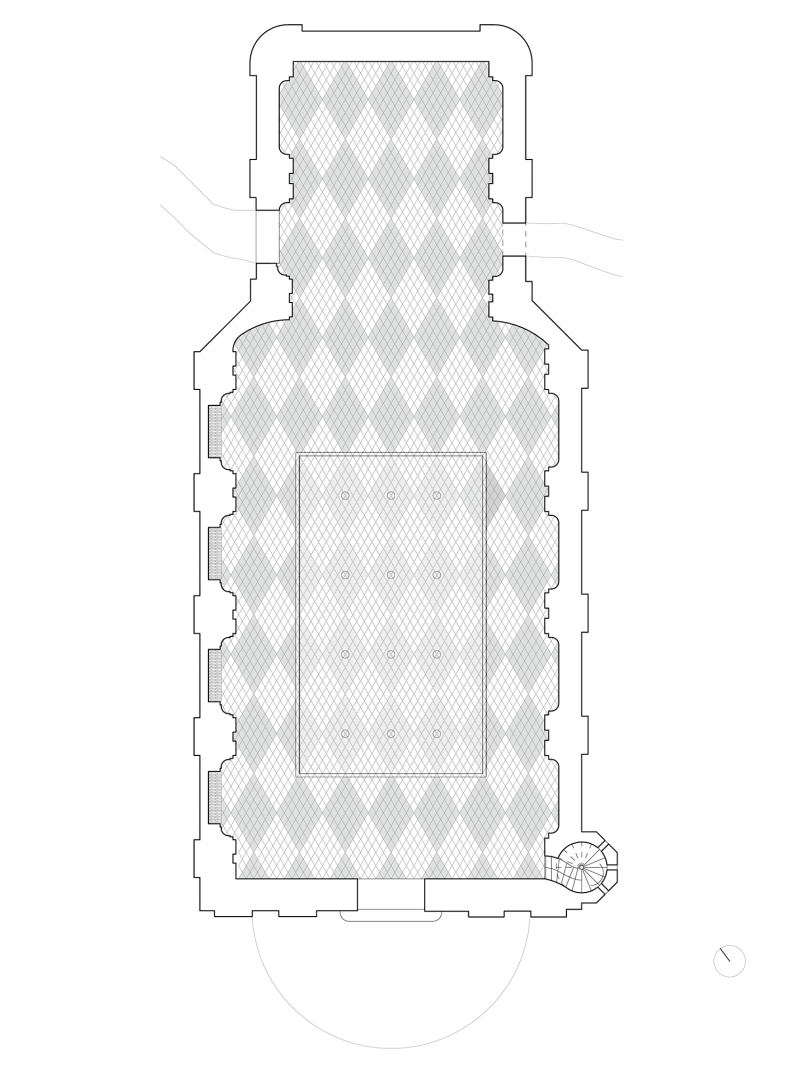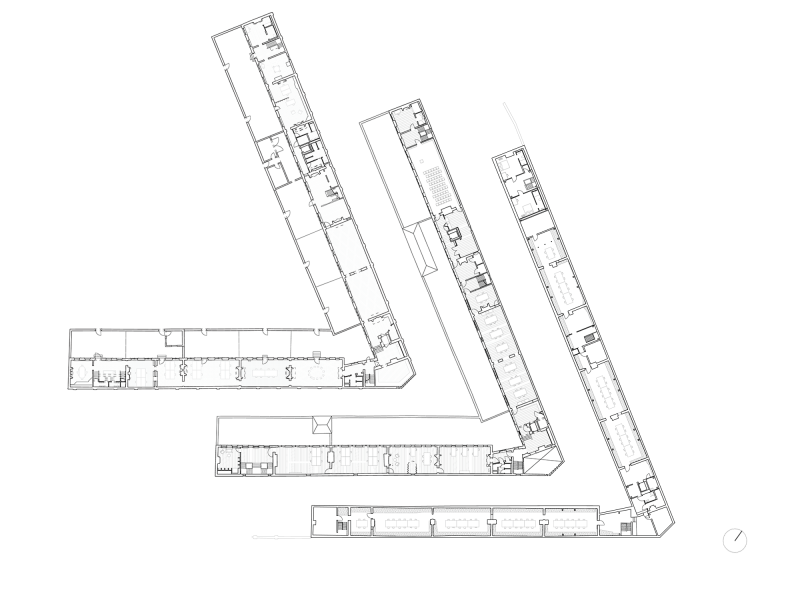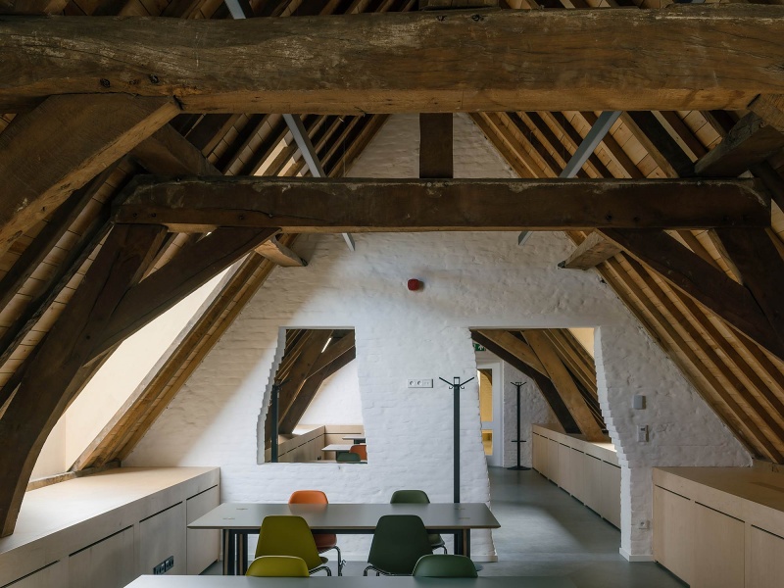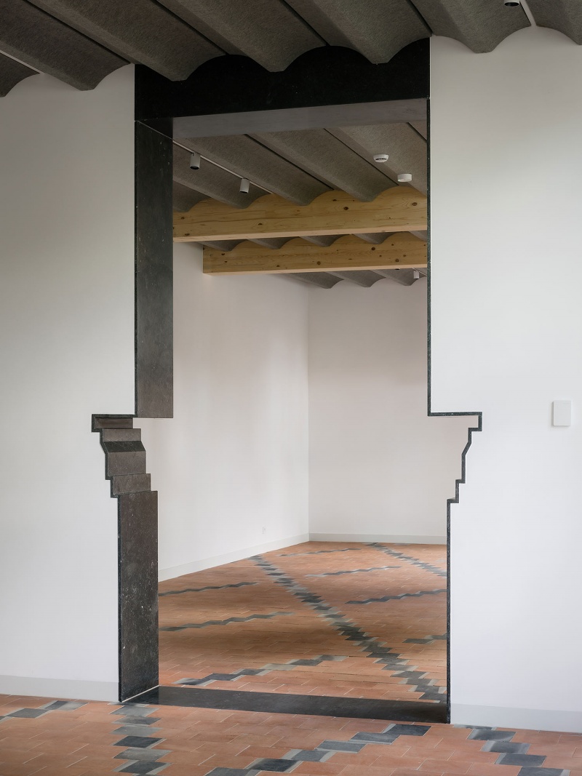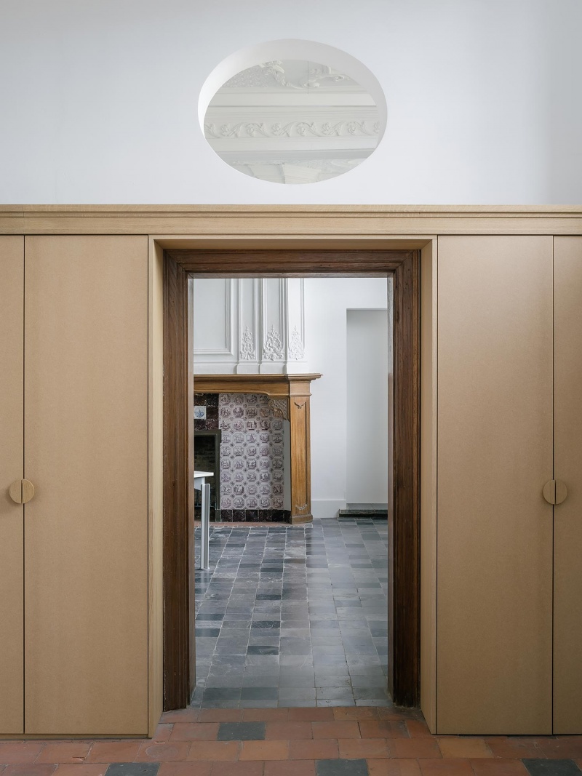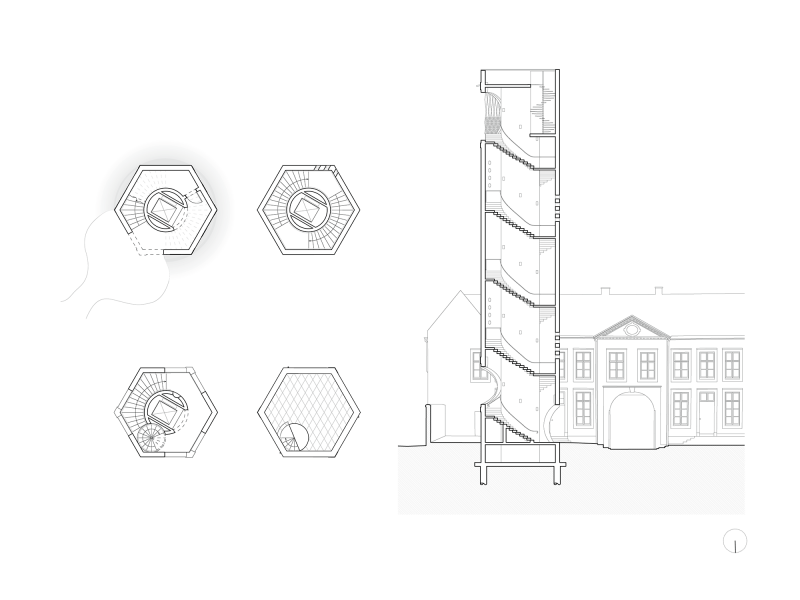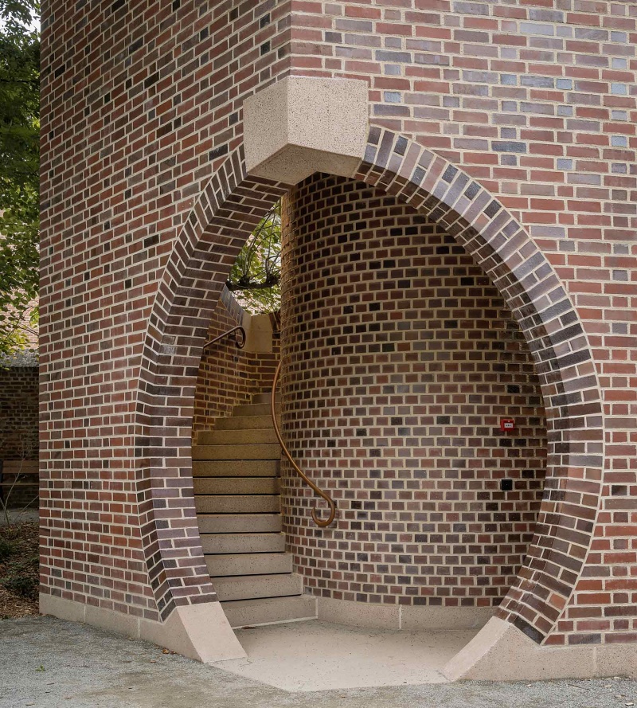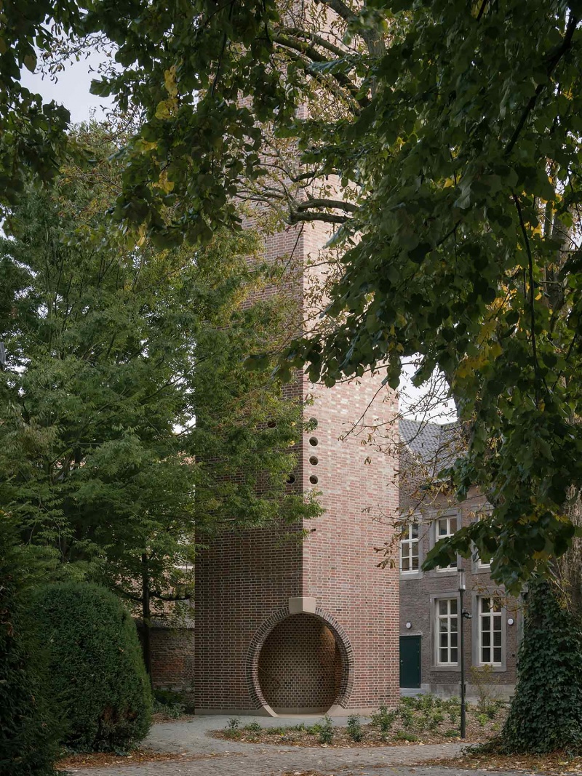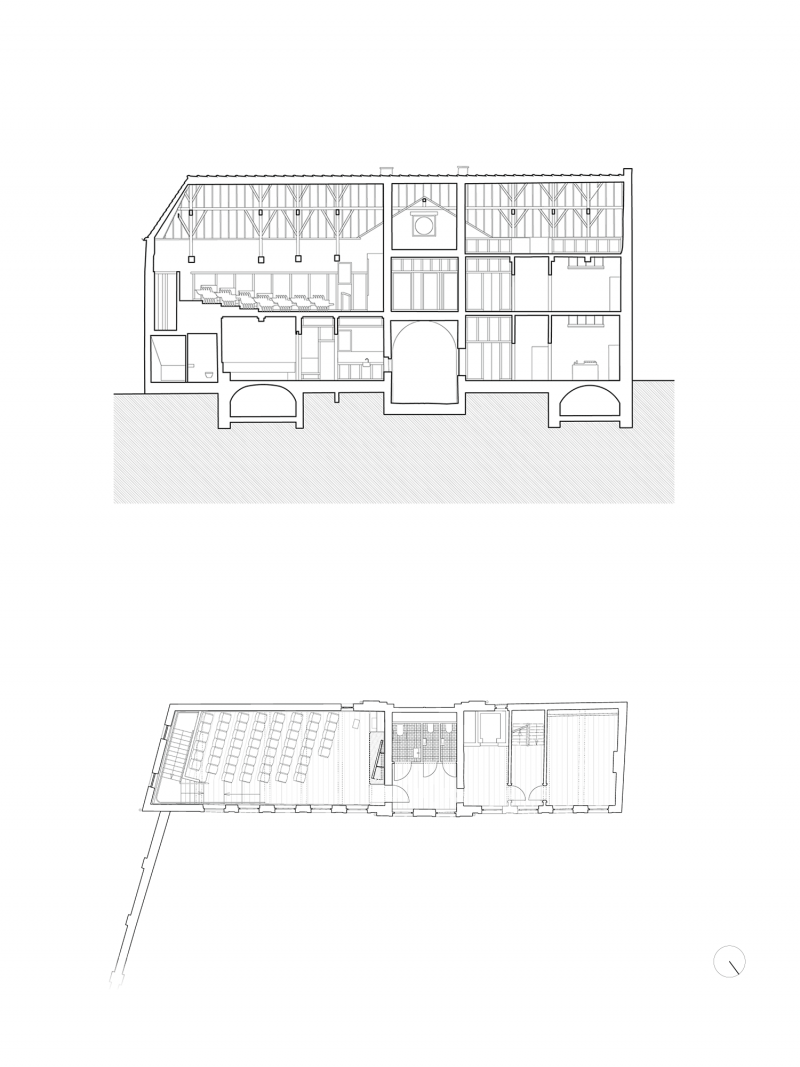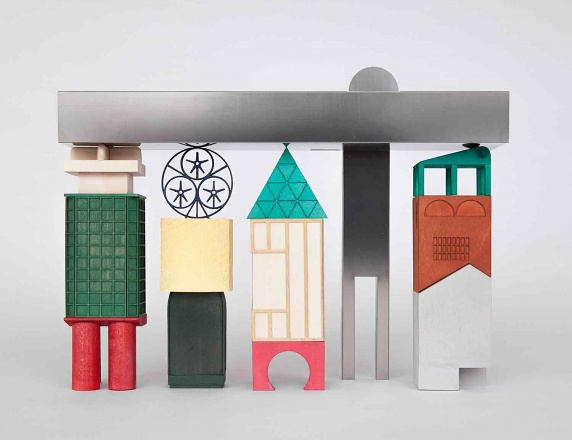Hasselt Beguinage
David Kohn Architects, in collaboration with Belgian practice Bovenbouw Architectuur, transformed Hasselt’s 18th-century Beguinage into a new home for Hasselt University’s Faculty of Architecture, set within a public park. Once an introverted enclave for religious women, the 6,800 m² site has been reimagined as an open, inclusive urban hub that integrates education, heritage, and community life.
The project, initiated through a 2018 international competition by Team Vlaams Bouwmeester, preserves the beguinage’s historical character while increasing its permeability to the city. A new circular entrance and interconnected garden routes invite the public into what was once a secluded space. The footprint of the ruined church has been transformed into a reflecting pool that can also serve as a stage, symbolizing renewal and adaptability.
A striking new 30-metre belvedere tower re-establishes the beguinage’s presence on Hasselt’s skyline, acting as both landmark and viewing point. The refurbishment of the terraced houses balances restoration with subtle innovation: fireplaces become doorways, attics convert into ateliers, and oak-framed interiors blend old and new. These spaces now host master’s studios, research areas, exhibitions, and living quarters for doctoral candidates, while the gatehouse contains an auditorium and a small museum.
Sustainability and reuse underpin the project, with an emphasis on local materials, repair over replacement, and the integration of discreet energy-efficient systems. Together, these interventions redefine the beguinage as Hasselt’s largest green public space and a model for adaptive reuse—where contemporary academic life thrives in dialogue with centuries of architectural heritage.
Project
Beguinage Refurbishment
Location
Hasselt, Belgium
Client
Province of Limburg in partnership with City of Hasselt and UHasselt
Size
9600m2
Status
Live
Construction Value
€8.9m
Design Team
David Kohn, Matt Volsen, Tom Whittaker, Julia Cramer
Collaborators
Dirk Somers, William Burgess
