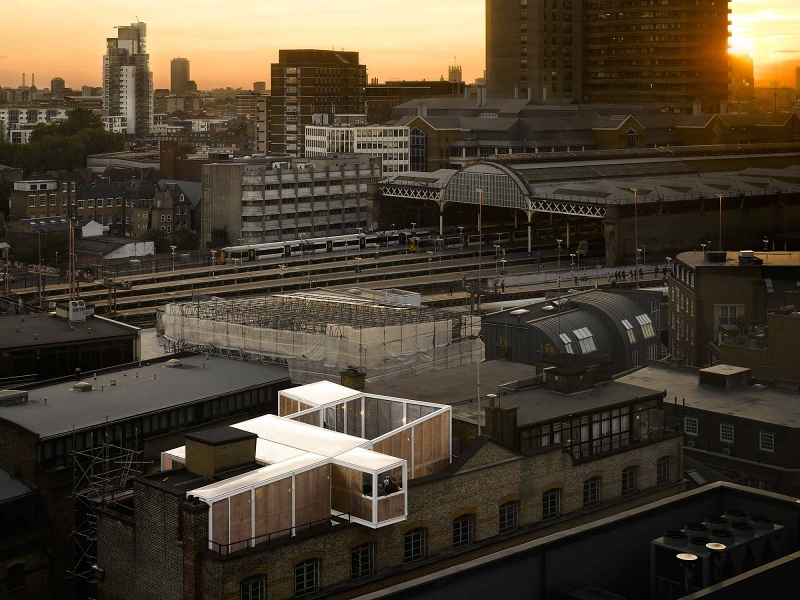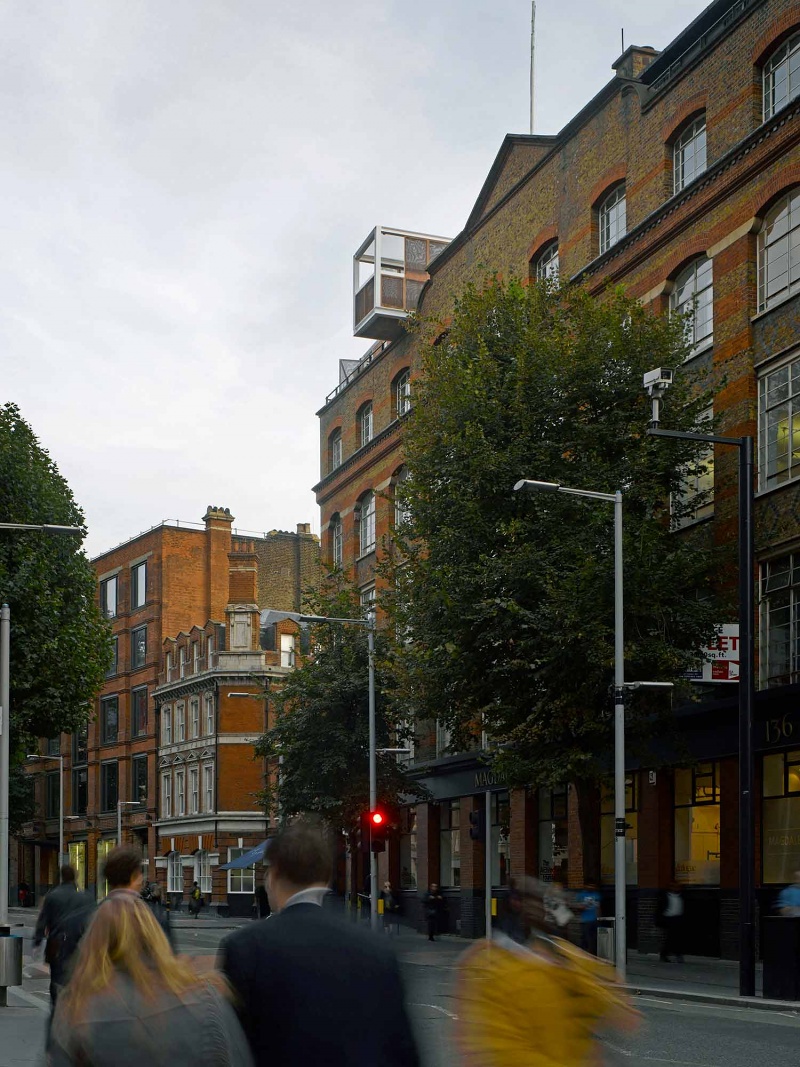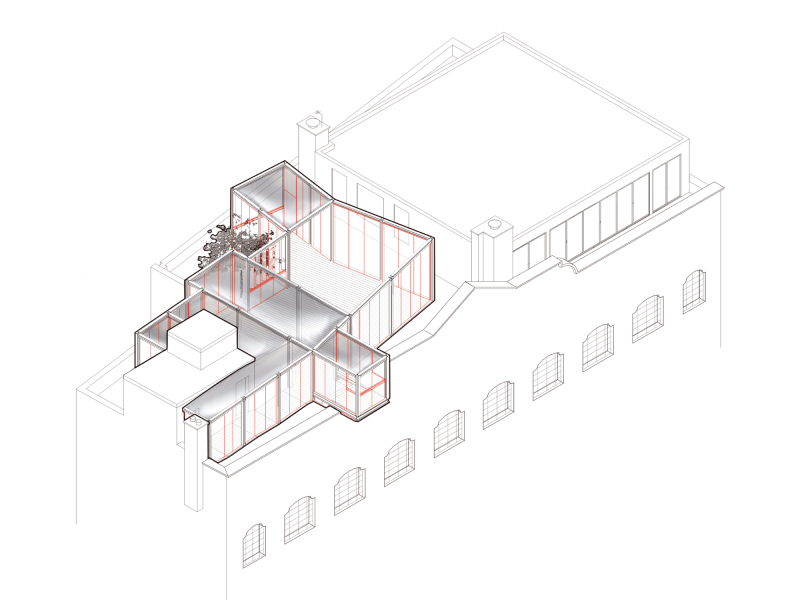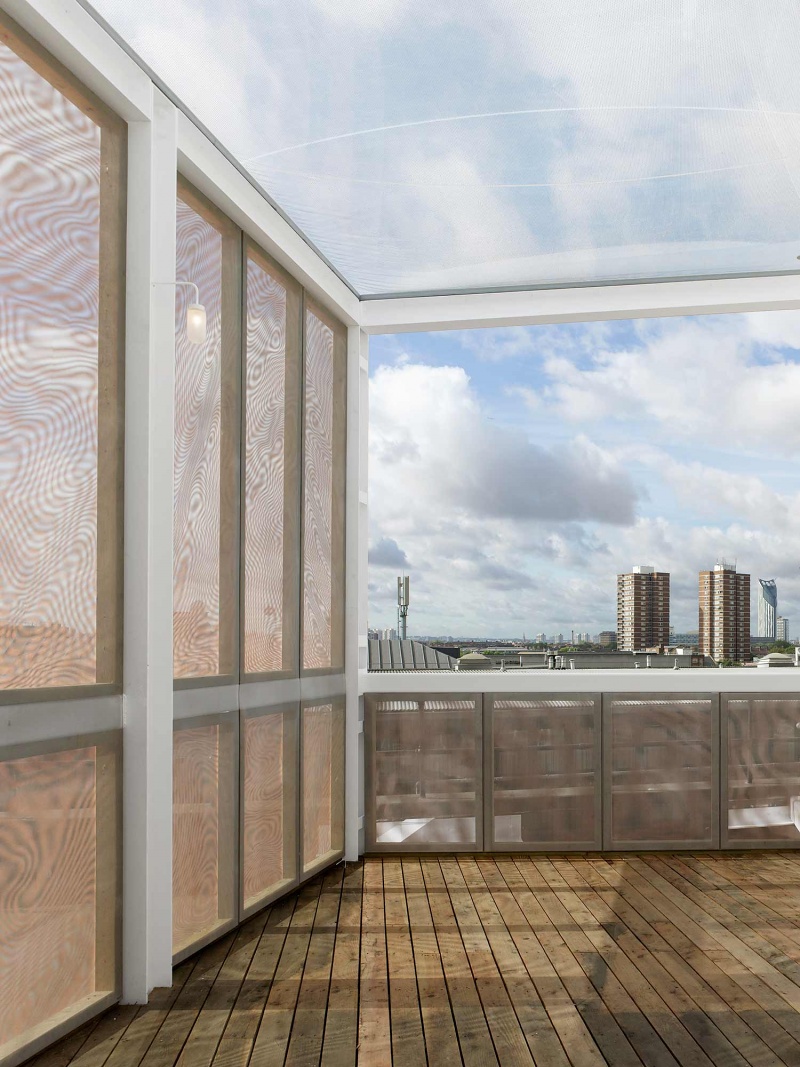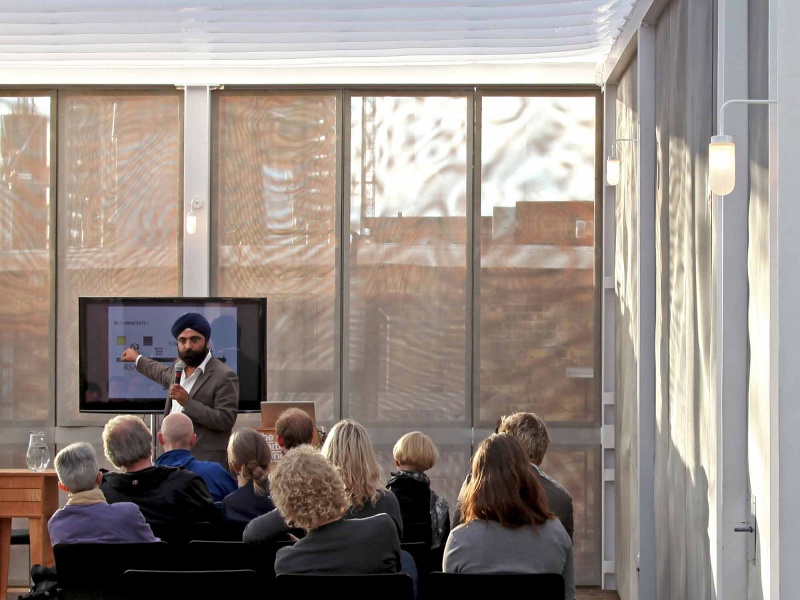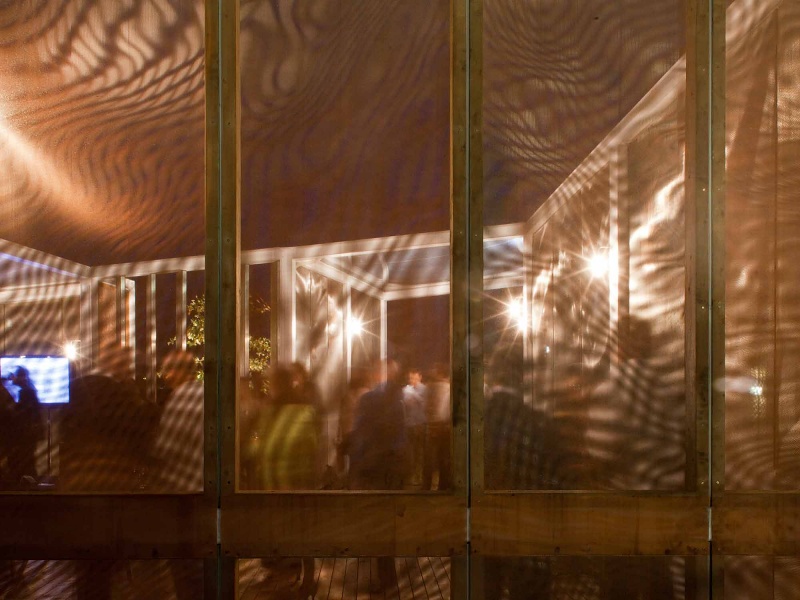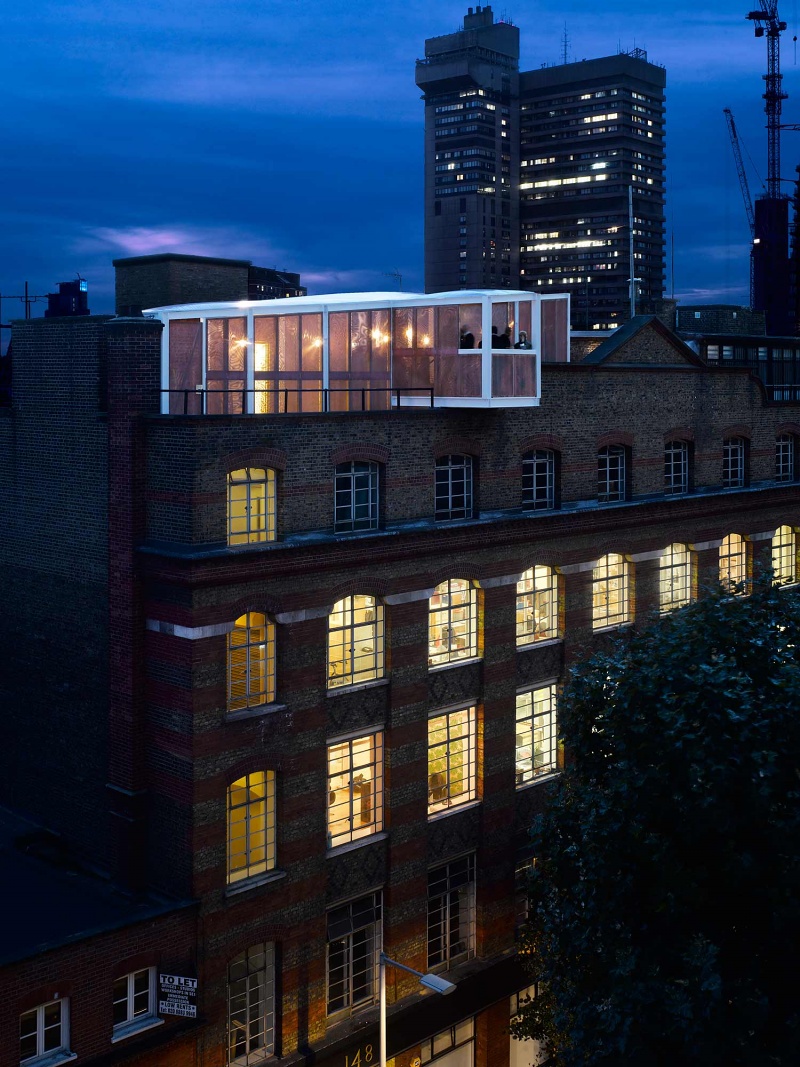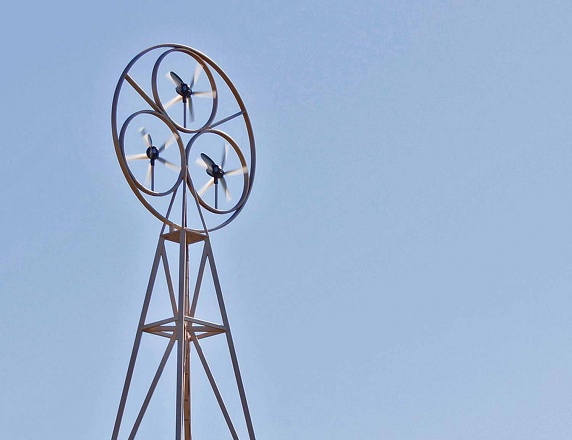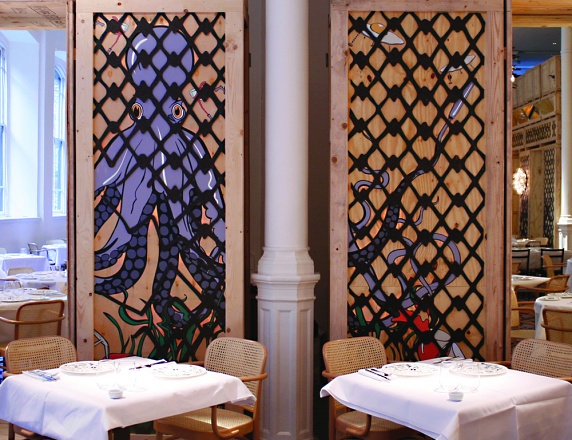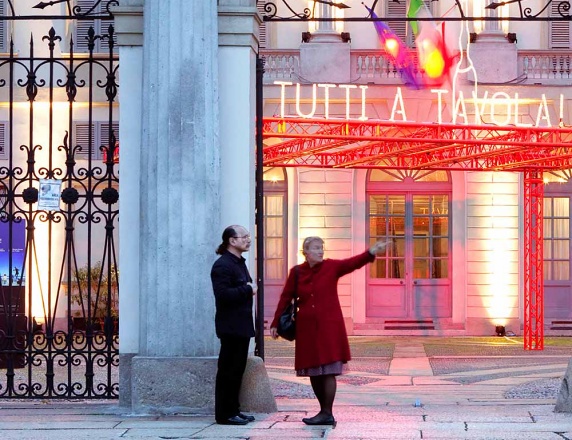AF Skyroom
The project sought to demonstrate the value of providing access to London’s rooftops and celebrate the impressive views of the city. Opened on the occasion of London Design Week 2010, the space has since been used for lectures, exhibitions, workshops and parties.
The pavilion features a central courtyard open to the sky, framing a view of The Shard, which was being built from 2010 through 2012. Akin to a small theatre space, the proportions of the courtyard allow it to be occupied in a variety of different arrangements. Four smaller spaces extend from the courtyard to provide more intimate settings for meeting and relaxing, including a balcony cantilevered over Tooley Street that offers a breathtaking view of the Thames and the Tower of London.
A steel structure is connected through to the frame of the nineteenth century warehouse below. Transparent ETFE pillows were used as roof cladding creating a cloud-like appearance. The walls were clad in layers of copper and stainless steel mesh that create strong moiré patterns as one moves through the space, the overall effect being of lightness and transparency.
Skyroom was shortlisted for a 2011 RIBA London Award.
Project
Rooftop Pavilion
Location
Southwark, London, United Kingdom
Client
Lake Estates for the Architecture Foundation
Size
140 m2
Status
Completed 2010
Construction Value
£165,000
Design Team
David Kohn, Ulla Tervo, Anna Crosby, Olivia Fauvelle, Jamie Baxter
Collaborators
Form Structural Design
Jonathan Cook
REM Projects Ltd
Photography
Will Pryce
