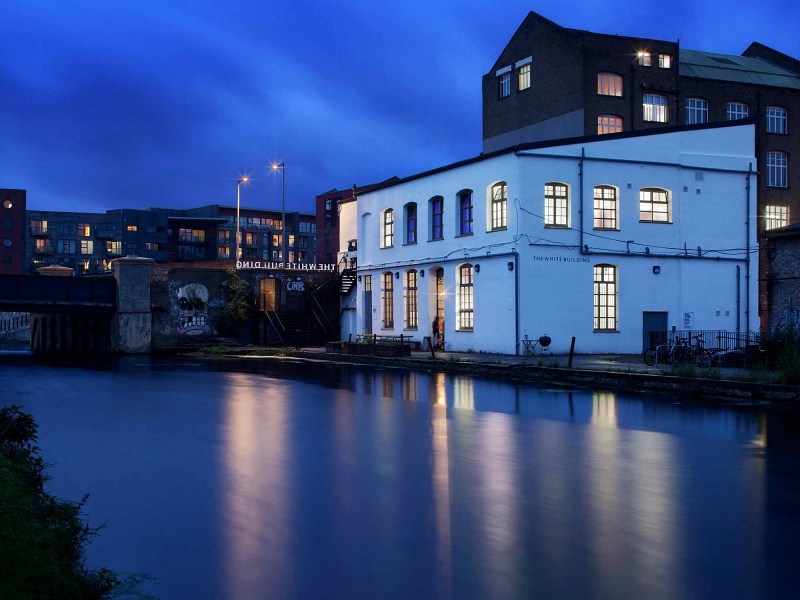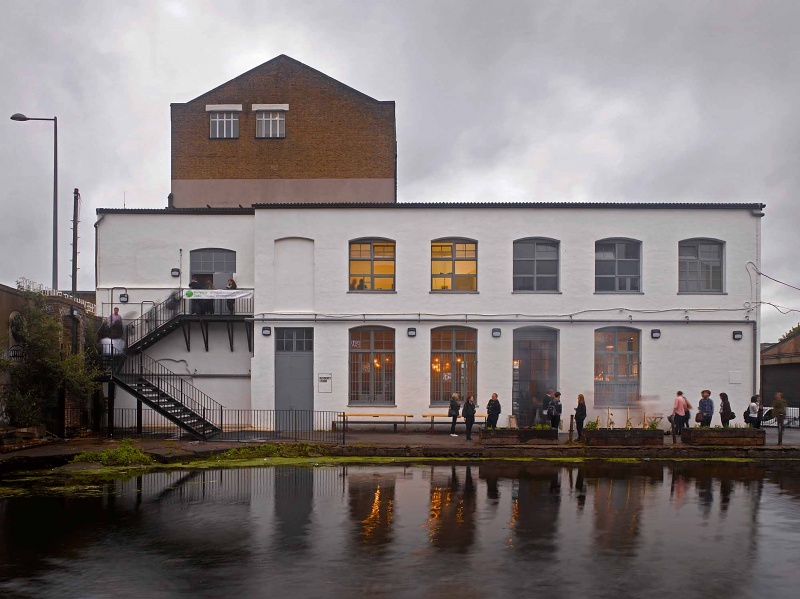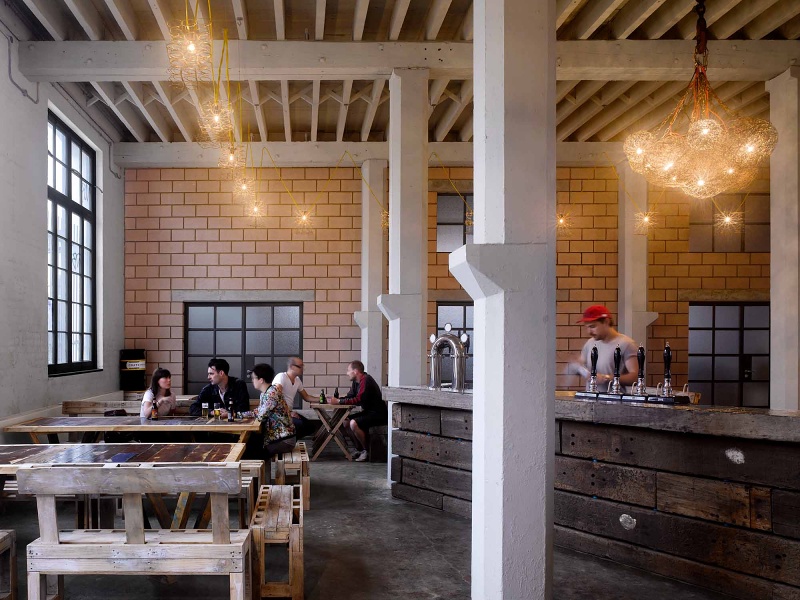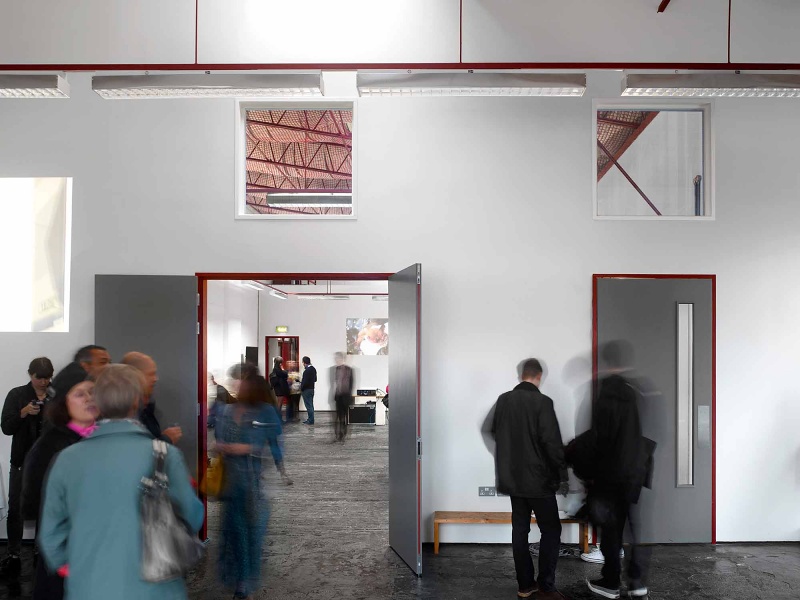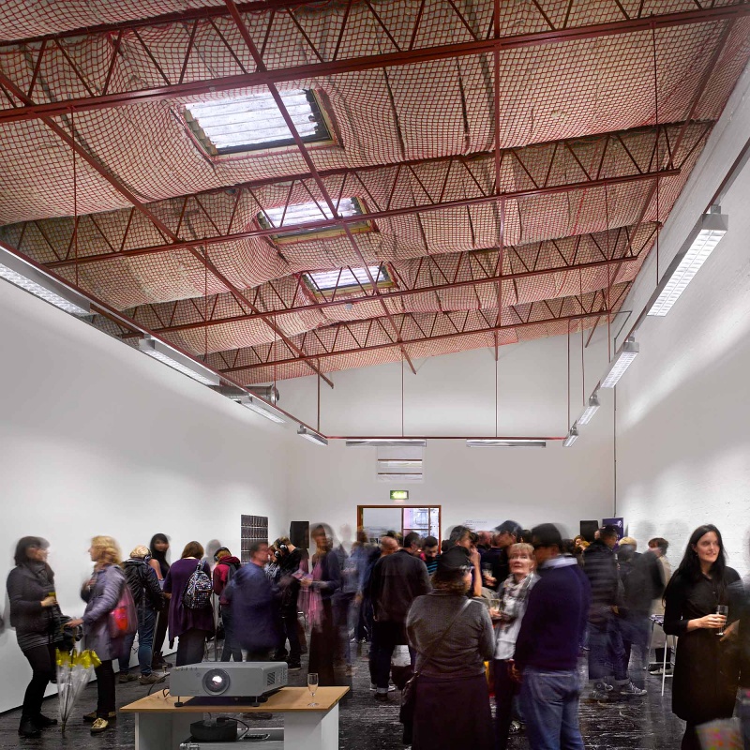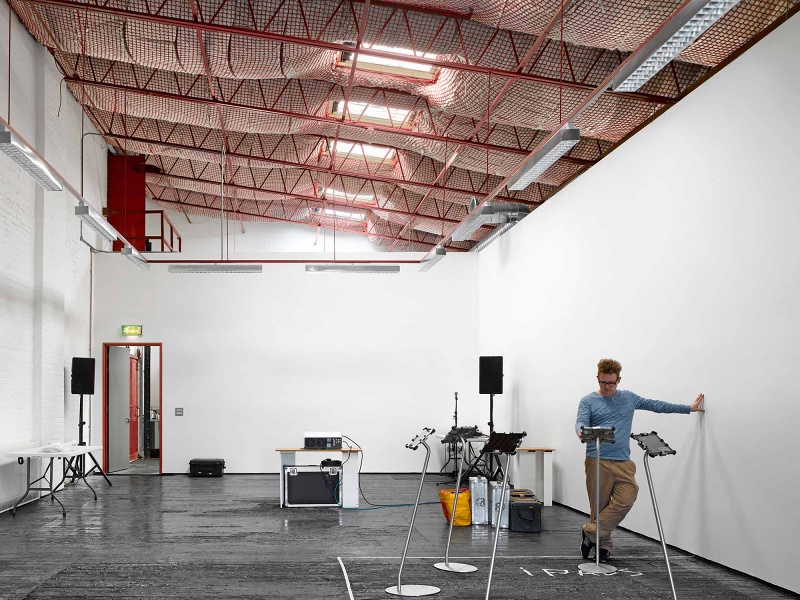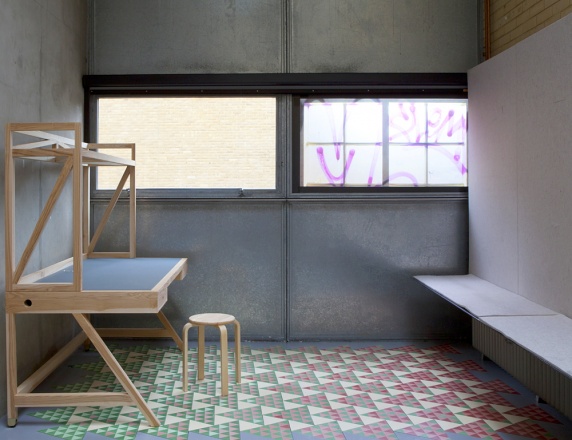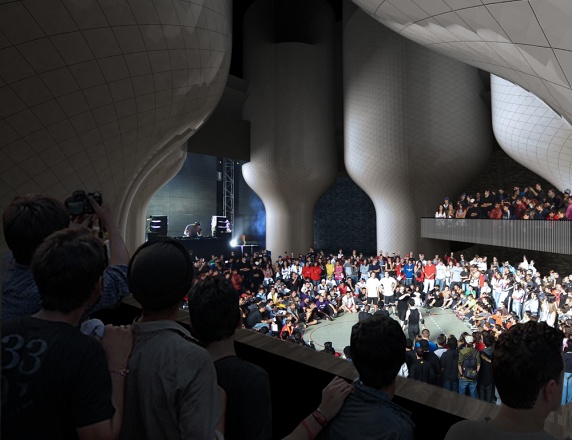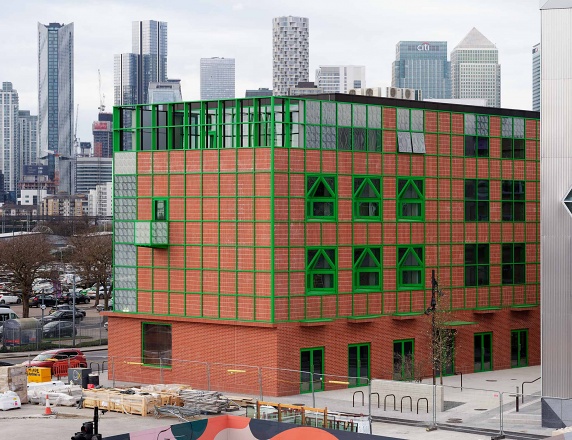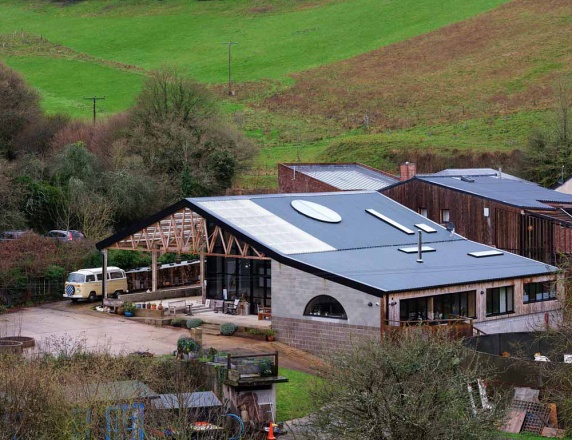The White Building
The ‘Olympic Fringe’ is a string of small-scale projects aimed at stitching the Olympic Park into the surrounding city fabric. ‘The White Building’ project was won through invited competition by David Kohn Architects in collaboration with Exploration Architecture, specialists in environmentally sustainable design.
The project is situated in Hackney Wick, a former industrial area now home to the highest concentration of artists’ studios in Europe. A disused print works was refurbished to provide artists’ studio spaces, a group studio, a hire space with views of the Olympic Park and a brewery. The White Building now provides one of the few public faces to the established artistic community in the area.
On the ground floor, concrete block walls and steel framed windows were used to create the feel of an outdoor courtyard that connected to the adjacent canalside. On the first floor, sheeps wool stuffed into red nets was suspended from the ceiling to create a distinctive interior with excellent thermal and acoustic performance. New entrances to each part of the building allow it to function as both a single venue and a constellation of smaller spaces as needed.
The White Building was commended in the New London Awards 2013 and is shortlisted for a Retrofit Award 2013.
Project
Multi-Use Cultural Centre
Invited Competition
Location
Hackney Wick, London, United Kingdom
Client
London Legacy Development Corporation
Size
700 m2
Status
Completed 2012
Construction Value
£550,000
Design Team
David Kohn, Tom McGlynn, Saya Hakamata
Collaborators
Exploration Architecture
muf architecture/ art
Alan Baxter Associates
Capita Symonds
Modern Activity
BRAC Contracts
Awards
New London Awards 2013, Commended
Photography
Will Pryce
