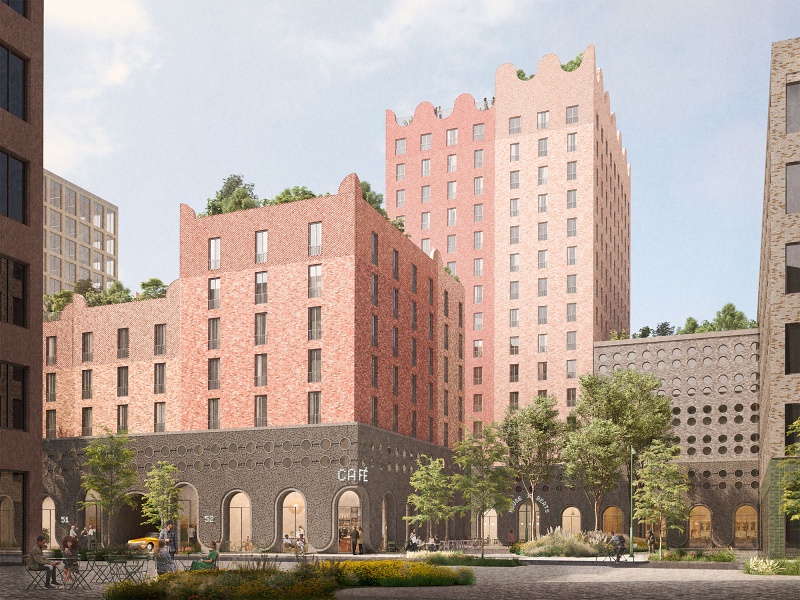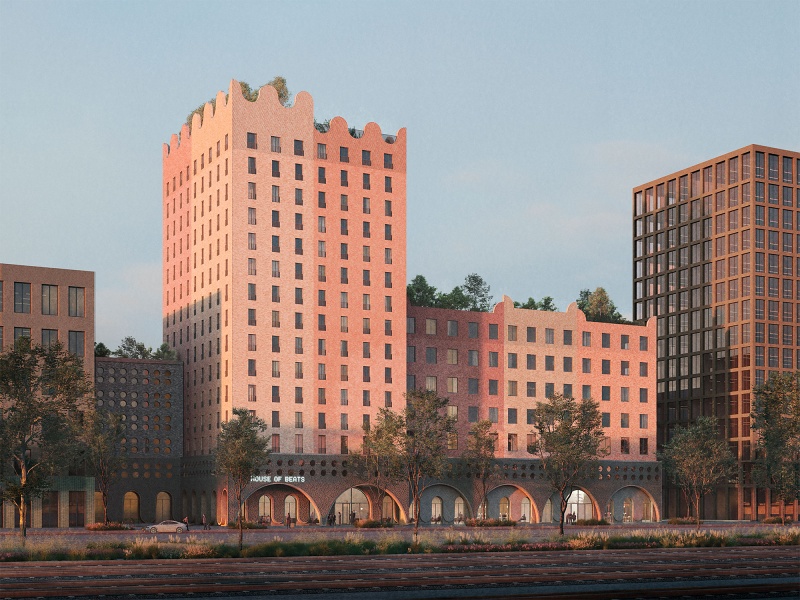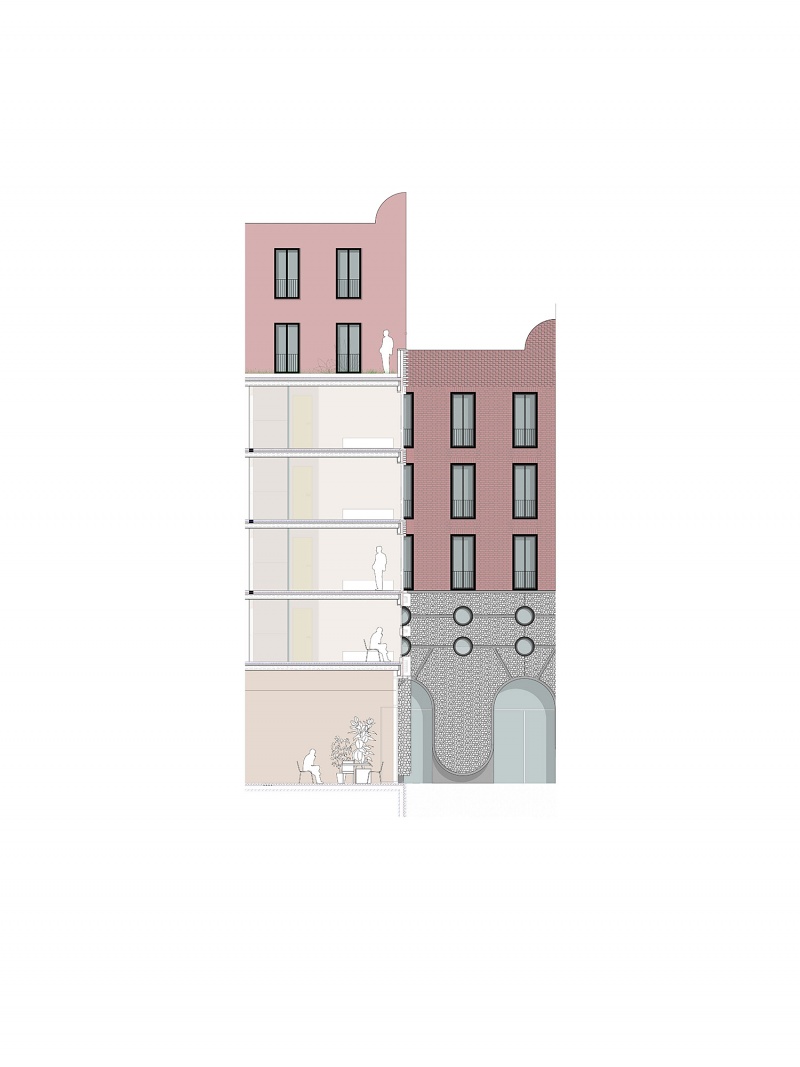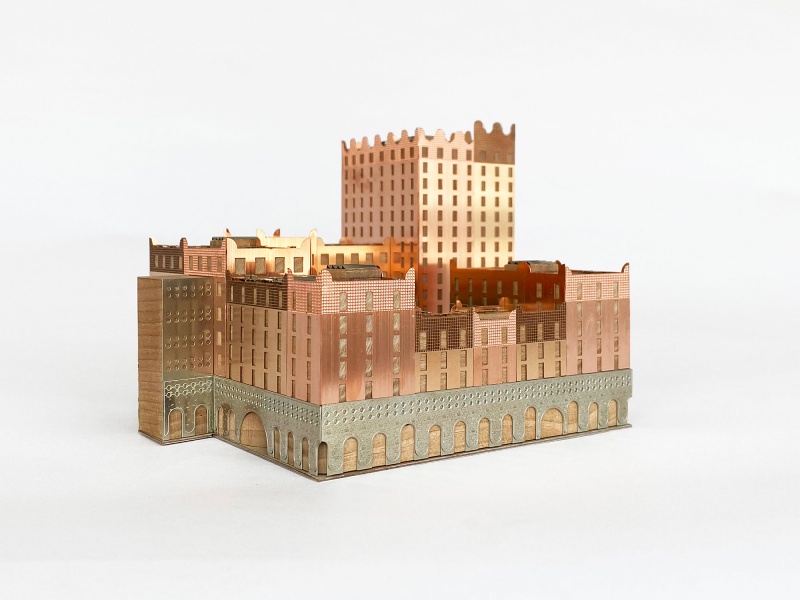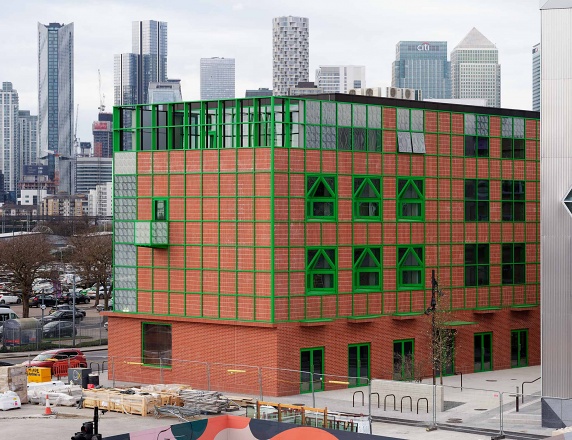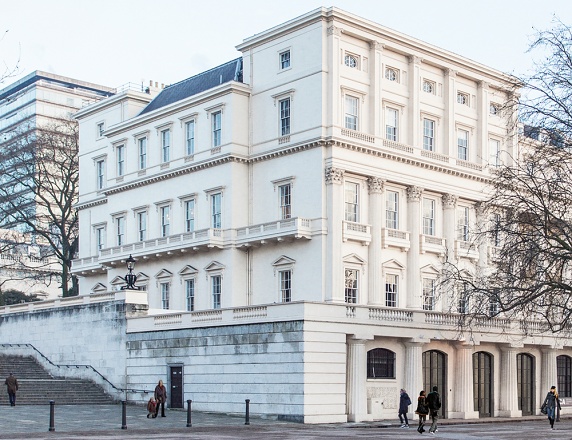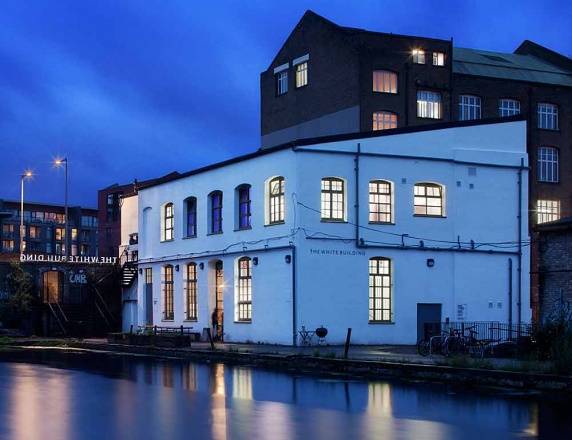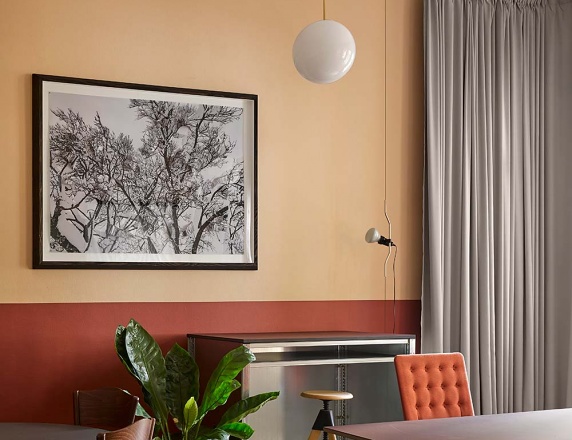Hamburg MeltingPort
David Kohn Architects was invited to compete for the design of a major, mixed use scheme, situated in the most eastern district of Hamburg's HafenCity masterplan. The building incorporates a diverse range of programmes: a hotel is situated in a fifteen story tower while a courtyard block accommodates office space and student housing.
The design of the building is composed of a resilient ground floor plinth, reminiscent of the maritime infrastructure that defines the nearby HafenCity. Upon this base, an ensemble of brick volumes are placed, accommodating the various programmes. The building references from a rich and varied set of inspirations, but is especially influenced by the heritage of Hamburg's exceptional brick expressionist buildings such as the Sprinkenhof and the Chilehaus.
The courtyard of the building is conceived as a central room, a space where the inhabitants of the different programmes can gather and intermingle. The clearly defined form of the courtyard, in combination with the varying roofscape of the surrounding building, creates a sense of urbanity and dynamism to the architecture: a city within a building. A building rich in allusions, that speaks of different places and languages, translated into a single destination in the Hafencity: The Meltingport.
Project
Competition for new build & refurbishment
Location
Hamburg, Germany
Client
Nord Project GBI Beteiligungsgesellschaft
GBI Holding AG
Carnaby Capital GmbH
Statues
Completed in 2022
- Collaborators
- Carolan-Pöhls Consulting Engineers
RMN Enginieure
Todd Longstaffe-Gowan
Gruner
Visualiser
Picture Plane
