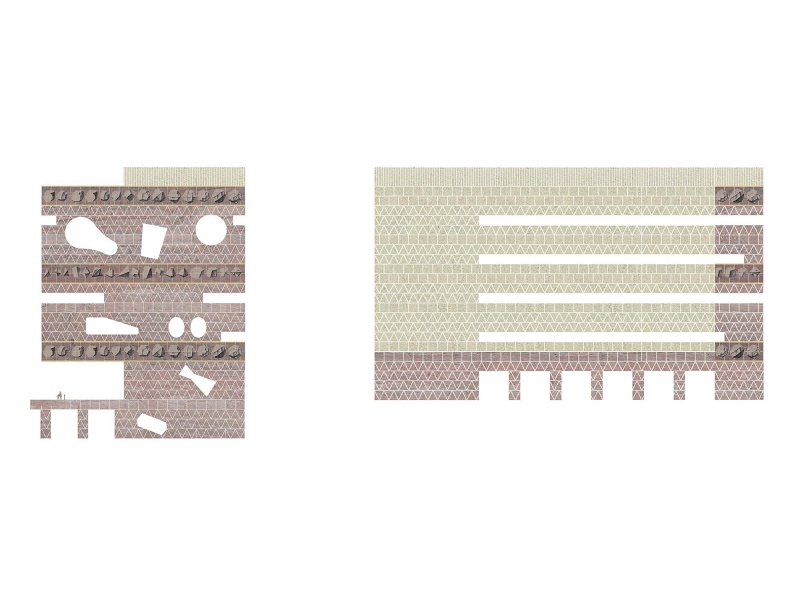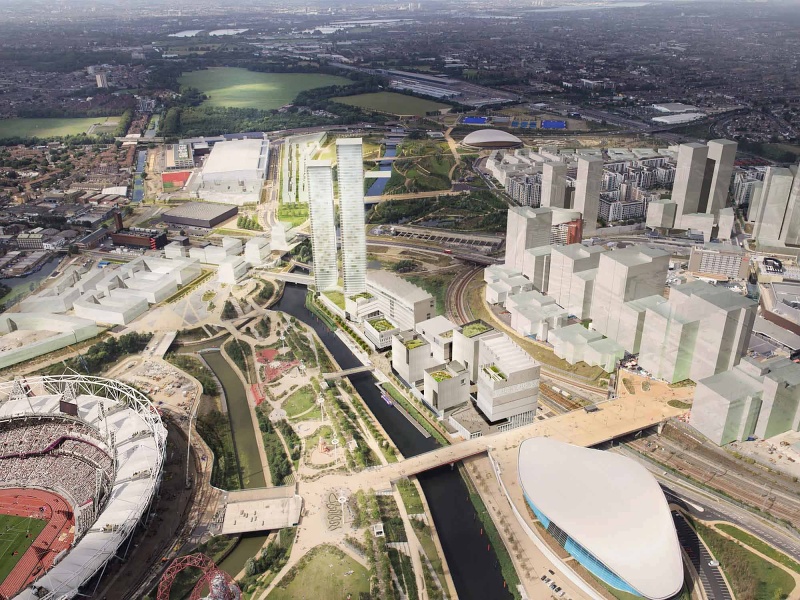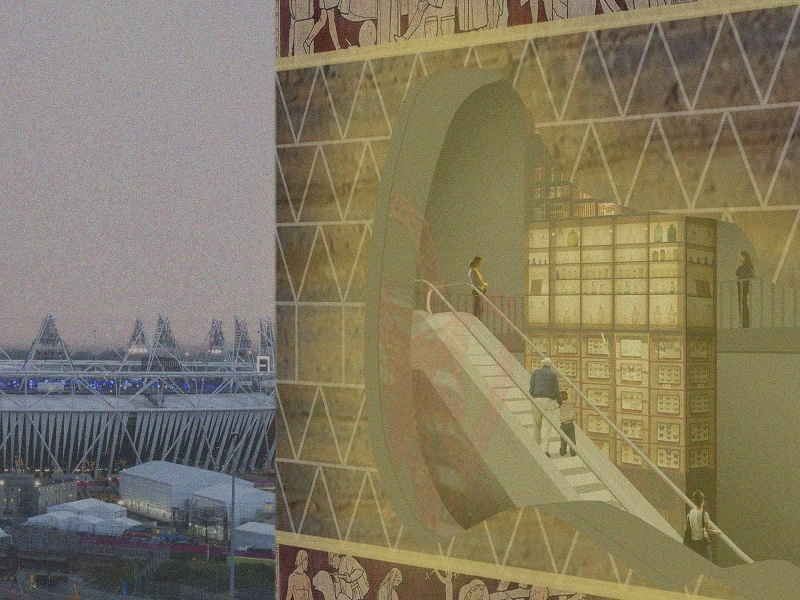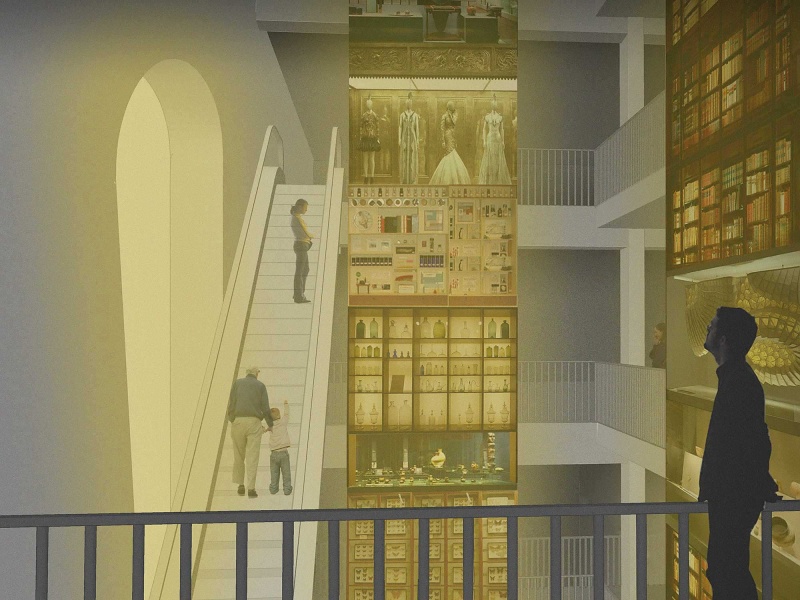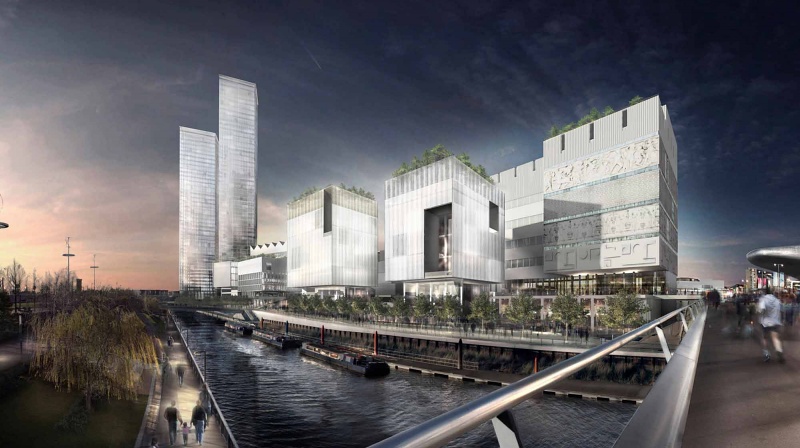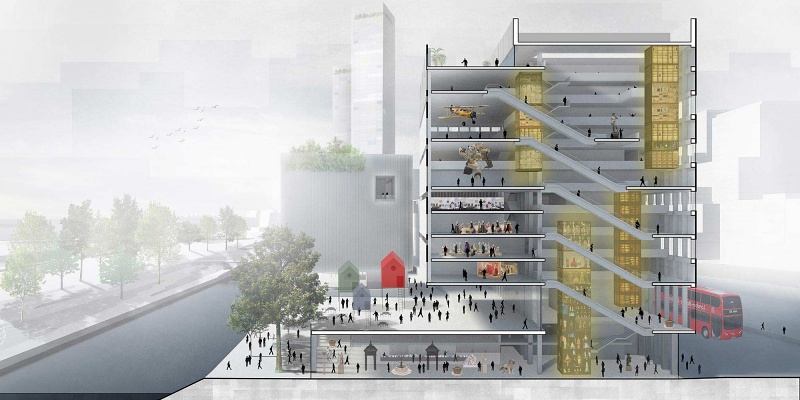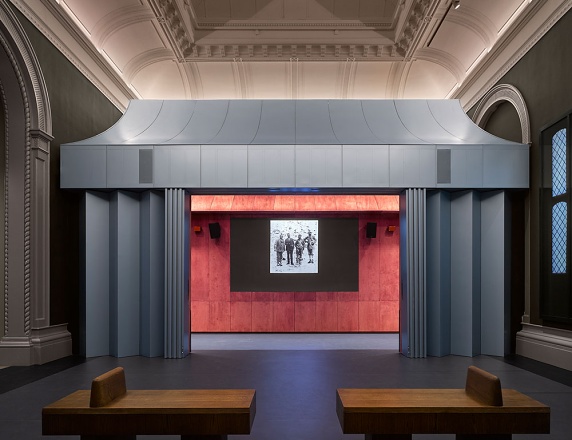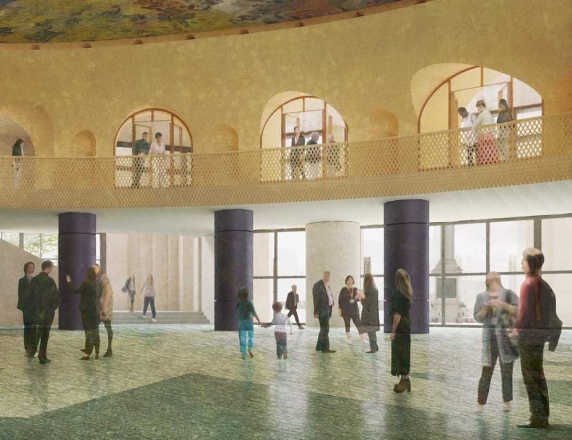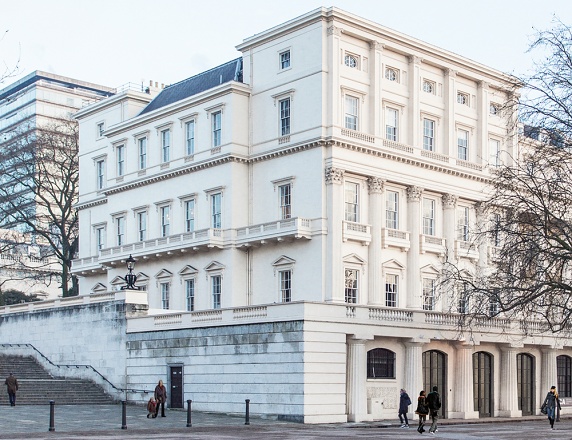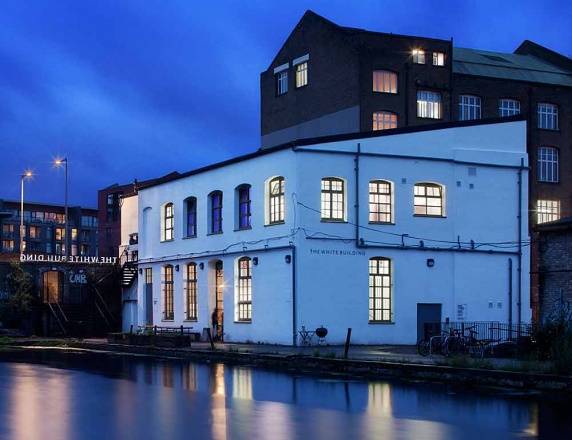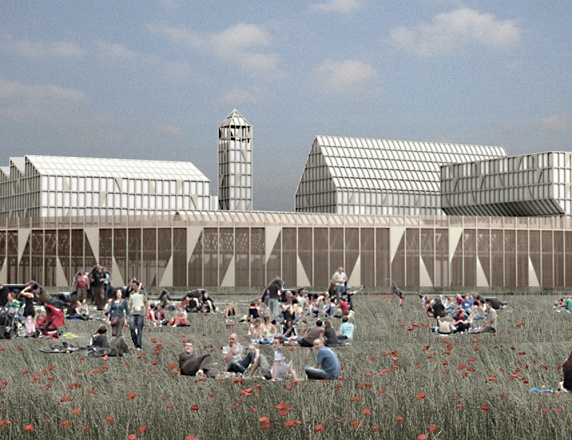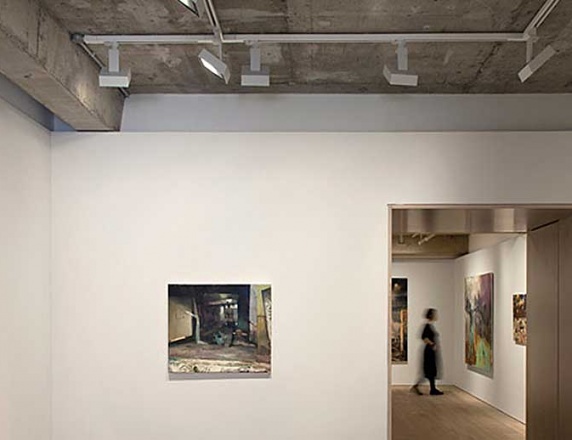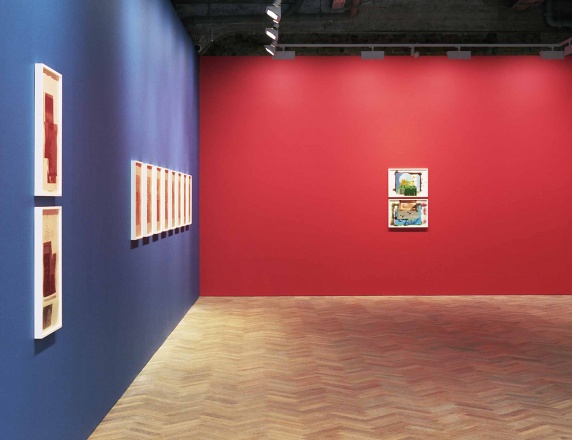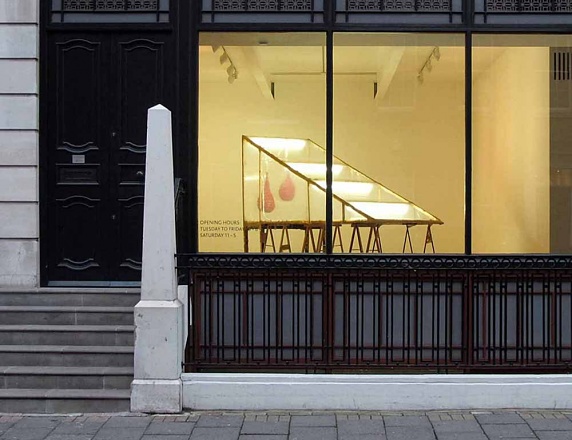Olympicopolis
DKA submitted a proposal for the Olympicopolis competition for a new Culture and Education Quarter at Stratford as part of a collaborative design team led by Feilden Clegg Bradley Studios. The competition brief was to house a series of new East London locations for a series existing arts institutions including V&A, Sadler's Wells and University of the Arts London.
David Kohn Architects worked closely with FCB Studios for the design of the new building for V&A East, which was an innovative new model for museums of the future. The building formed the gateway to the quarter with three active frontages leading the public into the complex and gallery spaces. Designs for the V&A East outlined a series of iconic facades using primal shapes to signify the V&A's place in the design industry.
Project
Strategy for the Olympicopolis Culture & Education Quarter
Location
Queen Elizabeth Olympic Park, London
Client
LLDC
Size
18,000m2 (V&A)
Status
Competition entry
Construction Value
£297,000,000 (Full Site)
Design Team
David Kohn, Robin Turner
Collaborators
Feilden Clegg Bradley Architects (Design lead)
5th Studio Architects
Coffey Architects
DRDH Architects
Atelier Ten - Building Services Engineer
Expedition - Structural & Civil Engineer
Charcoal Blue - Theatre Consultant
Useful Simple Projects - Sustainability Strategist


