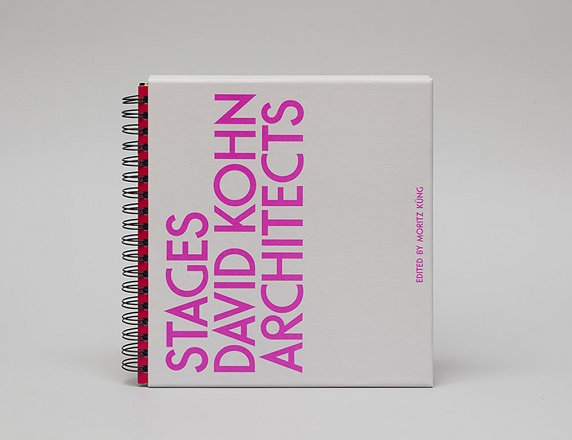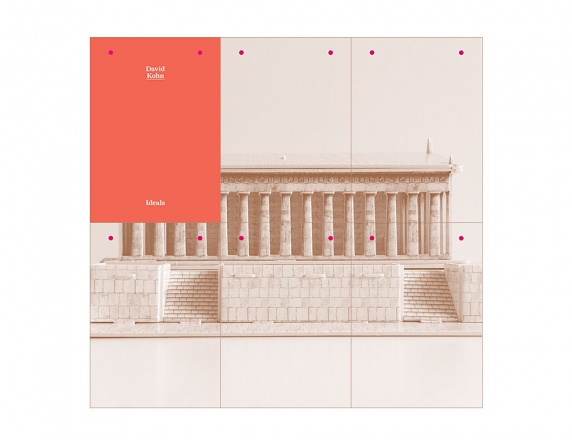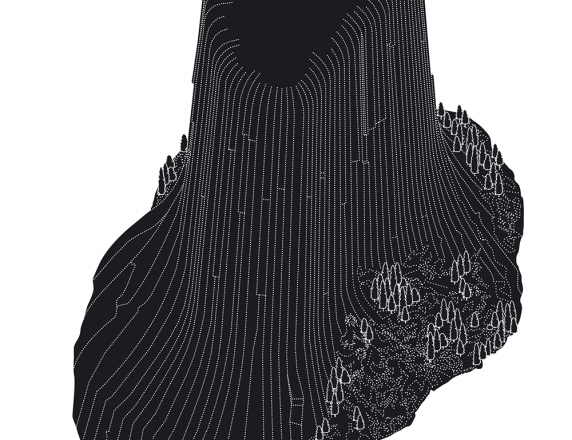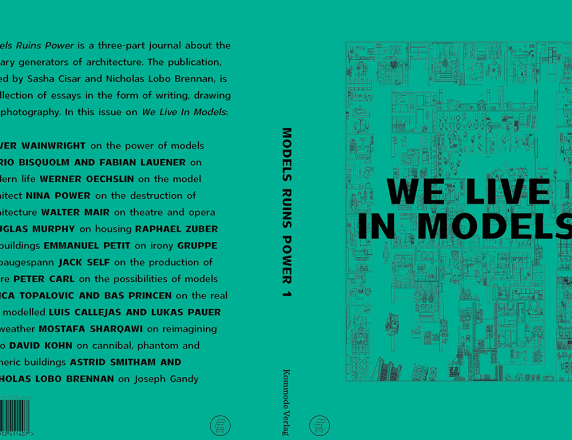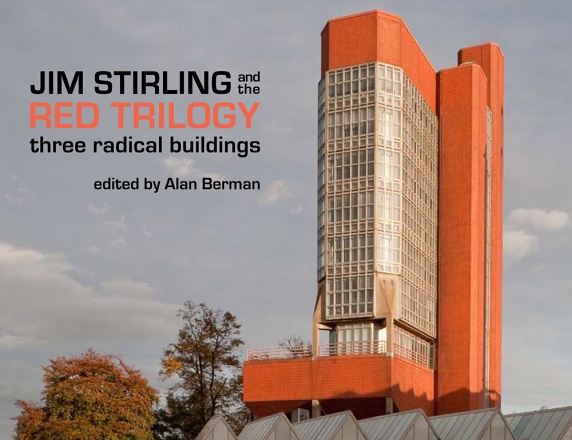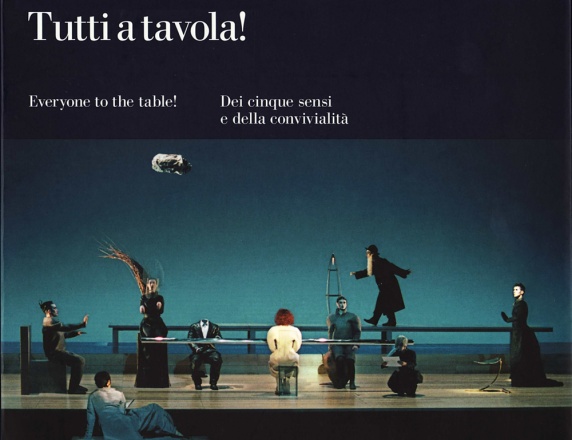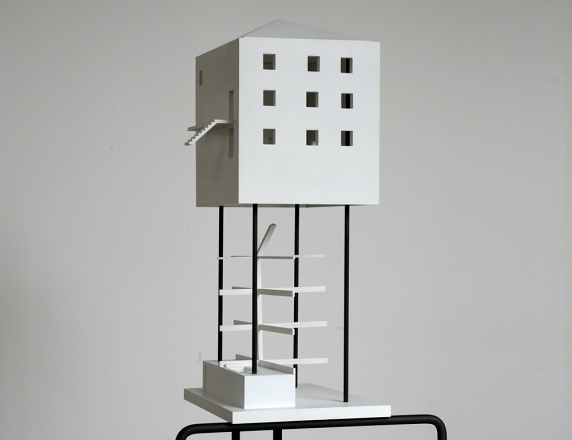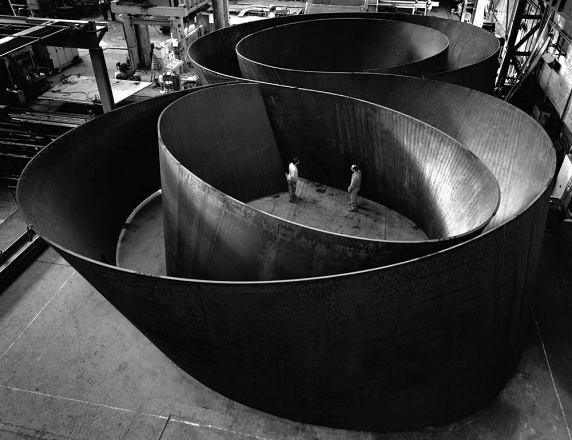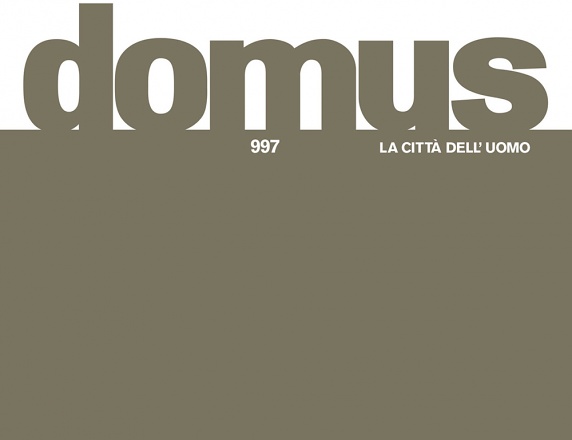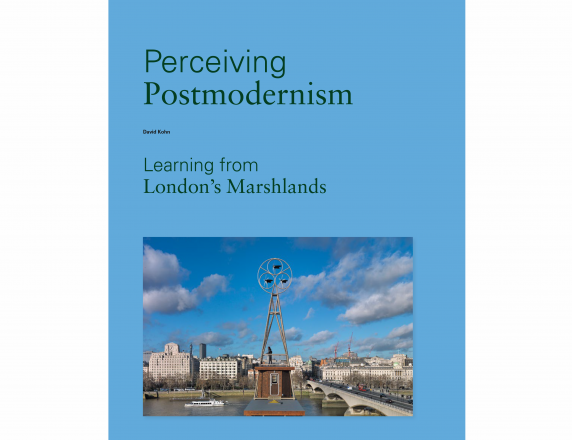Published in Abitare, Issue 525, September 2012
Last year, at the Royal Wedding of Kate Middleton to Prince William, a little observed but nonetheless momentous event for architecture buffs took place. In Westminster Abbey, carpets were rolled back for the first time in decades to reveal the Great Pavement. Made in 1268 by Cosmati craftsmen from Rome, it is arguably the finest example of opus sectile stonework created outside Italy. Composed of rare marbles, gemstones and coloured glass, each piece is cut to fit intricate geometric patterns. The patterns are themselves a sight to behold: writhing roundels, figures of eight, a central quincunx.
To a contemporary onlooker, it is a work of breathtaking complexity and ambition that stirs the imagination to search for its generative meaning. To a medieval audience, the pavement was no less than a description of the cosmos. The geometry employed by masons to lay stones was also used by theologians to describe divine reality. Each part of the pavement’s floor depicts an element of a divine universe and its relationship to the whole. An order is portrayed in which everything has its rightful place.
Fascinated by the work of Cosmati craftsmen, in 2004 I visited Rome with architecture students from London Metropolitan University to survey an earlier floor at Santa Maria in Cosmedin. Unlike Westminster Abbey’s pavement, this eleventh century example fills the nave of the church. Consequently, there is a more direct relationship between the architecture of the building and the pavement’s geometry. In surveying the floor we were able to observe how the mathematical geometry of the theologian met the earthly limitations of an existing building. The drawings we produced identified the slippage between the two, arguably a representation of the difficulty in making paradise on earth.
Fast forward to 1950’s Milan and the mosaic floors of Francesco Somaini for the buildings of Luigi Caccia Dominioni. As when encountering the work of the Cosmati, the first response is awe that then gives way to speculation. Somaini’s patterns too are singular in their order and composed of parts. The repeated elements, such as the hair-like curls of the apartment building in via Ippolito Nievo al Civico N.10 (1956) or radiating flecks for an apartment in Milan (1970), are reminiscent of photographs sent back from the Hubble Space Telescope of nebula or solar flares. Where the Great Pavement’s medieval geometry was concerned with the perfection of platonic forms, symmetry and hierarchy, Somaini’s work appears concerned with fragments. As opposed to a spatial order that is fixed in time, his designs speak foremost of time frozen in space, of unfathomable origins and infinite ends.
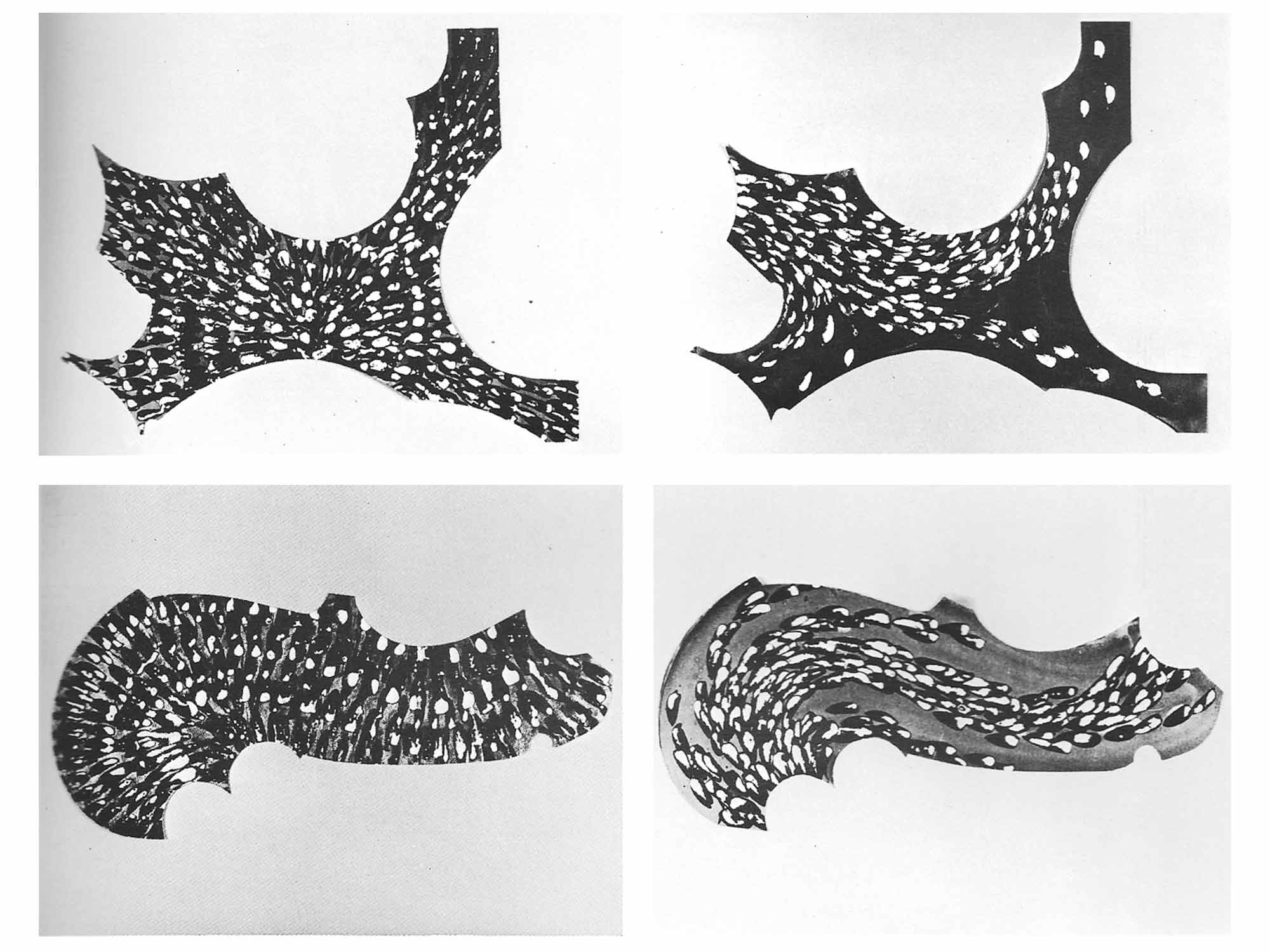
At Piazza Carbonare 2 (1960-61), Caccia Dominioni’s interior architecture appears to be generated from overlapping polygons. The forms both imply centrality, and consequently a room-like order, but are also sufficiently open to one another to read as eccentric plans libres. Here, Somaini’s mosaics cover the apartment interiors. Sweeping brushstrokes of white and black marble tiles on a terracotta base describe great arcs across the floor. Rather than decoration, their scale and figurative nature suggest notations for a dance that includes long gliding movements and pirouettes. Somaini’s designs suggest ways of occupying the apartment, lightly, impermanently and with grace, that is in tension with the envelope’s geometry. Together, Caccia Dominioni and Somaini offer a complex proposition that mediates between the social mores of an ancient regime, that would have been structured around particular activities and fixed relationships being enacted in prescribed interiors, and a more restless, mould-breaking occupation of space. The perfect occupant is to be a modern urbanite who is at once both bourgeois and critical, both aware of the politics embedded within the apartment type and willing to renegotiate its inhabitation.
In terms of the city, Caccia Dominioni’s designs for apartment buildings are characterized by ordered street facades that give way to baroque interior plan forms. Somaini’s designs, such as at the condominium on Via Tiziana, often cover lobby floors and consequently form part of the route from the public world of the street to the private world of the apartment. Sometimes patterns appear to be creeping out from under the walls into the space, in other places they gather in brooding swirls presaging the arrival of a storm. This quality of appearing to be part of something larger, of being a fragment, but nonetheless being bounded by the architecture of the interior is what allows the designs to possess symbolic meaning. The combination of Somaini’s mosaics and Caccia Dominioni’s architecture can therefore also be read as cosmological. But rather than the certainty offered by the Cosmati pavements, here one encounters shifting breathing geometries that imply a state of becoming. Speculation as to the meaning of the designs’ forms, leads away from fixed conclusions towards a contemplation of the limits of what experience might tell us of the world. In the hands of Caccia Dominioni and Somaini, the humble apartment block becomes a rich investigation into the conditions architecture might create for living in the contemporary city. In so doing, they in turn reveal the difficulty of knowing paradise on earth.
