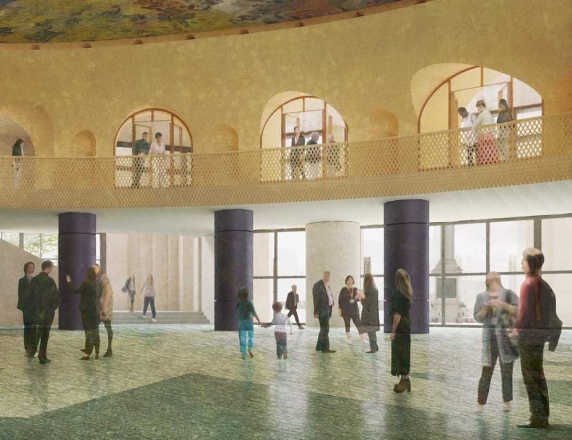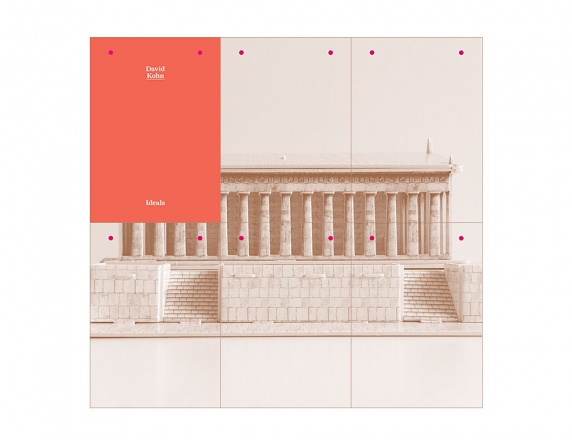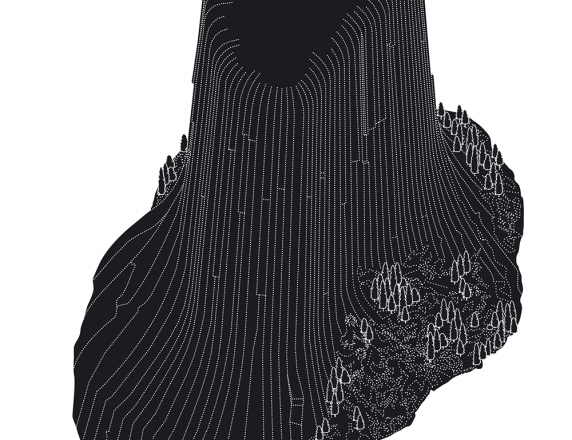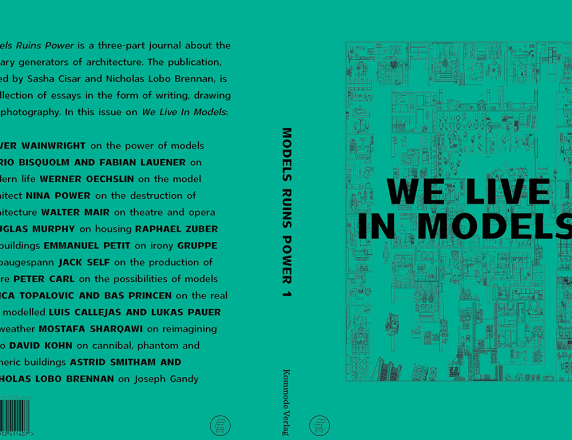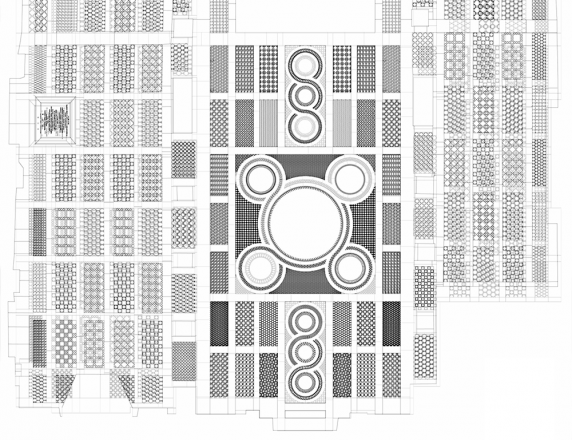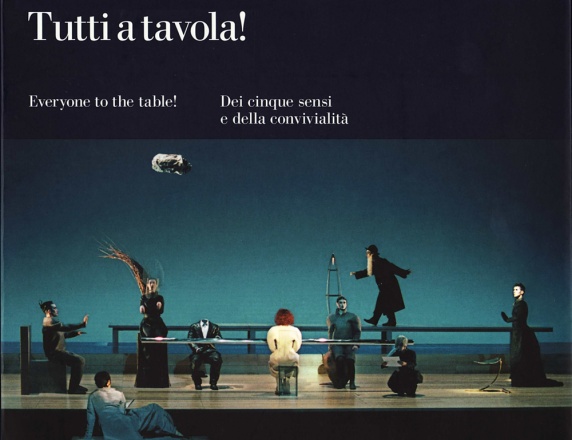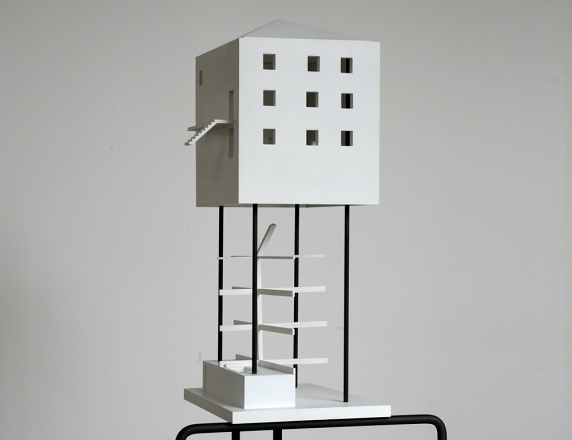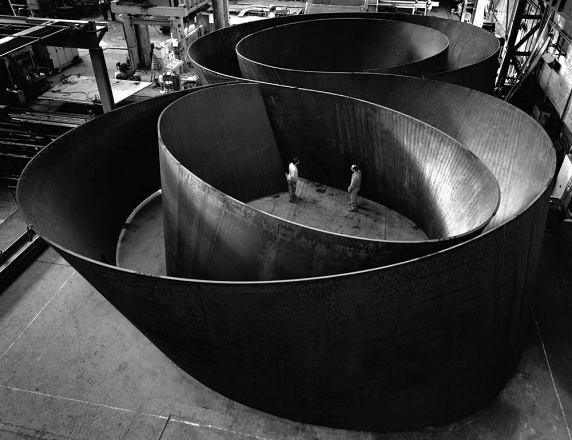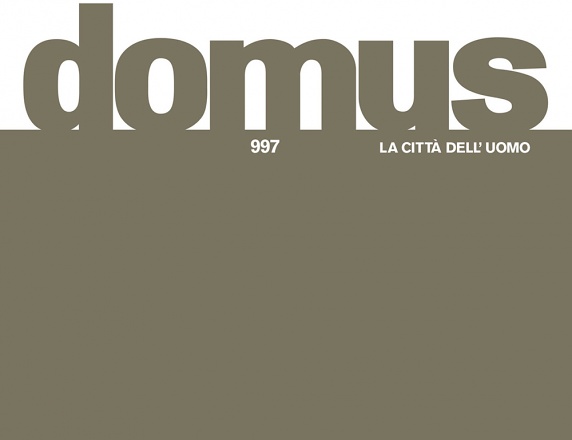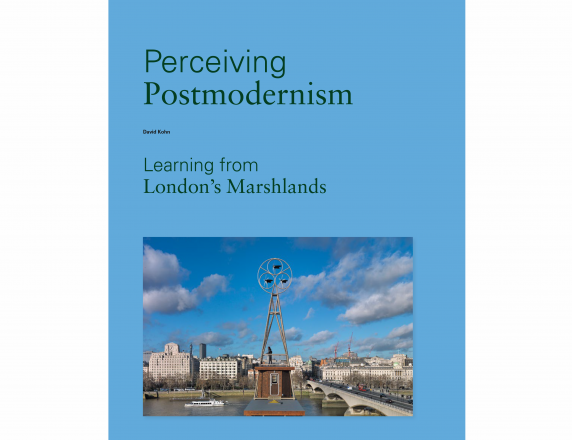Published in Jim Stirling and the Red Trilogy, by Alan Berman, March 2010, pp. 136-138
In his 1981 book Why Read the Classics? Italo Calvino defines a classic as ‘a work which constantly generates a pulviscular cloud of critical discourse around it, but which always shakes the particles off.’1 Calvino goes on to propose that if readers are reading classic texts, re-reading them, discussing them, and defining the rest of literature by them, they constitute classics – a definitions that stand in contrast to the idea of a canon of works chosen by authority figures and deemed to be of intrinsic aesthetic value.
Calvino’s definition can usefully be applied to architecture: certain buildings are endlessly revisited, both in the flesh and in print, lie dormant in our imaginations waiting to illustrate an argument, carry the imprint of previous architectures and societies or point to a future society as yet unformulated. Some are more extraordinary than we ever imagined when we visit them for the first time, others define us in our very opposition to them. A classic building exists in two territories coincidentally. In the present, it is full on some days, empty on others, delights, leaks, overheats, decays. In the past and future, it forms part of the stories we tell each other that reveal our interest in architecture.
Gowan and Stirling’s Leicester Engineering Building appears to conform to such definitions. Since being built it has occupied a particular corner of the British architectural sub-conscious to which this publication is yet further testament. For me, the building has a particular place in my personal firmament of classics. I grew up in Leicester and my school games lessons took place in Victoria Park, overlooked by the Engineering Building tower. As the city’s sole modernist masterpiece, the building was an important reference point in my applications to study architecture. Visiting the building more recently it has served as an exemplar of a gothic order that stands at a crossroads of British modernism, high-tech and post-modern architectures.
Growing up, I always saw the building from the east: opaque much of the time, it would become transparent in the winter afternoons as the low light cut through the shallow patent-glazed floors of the tower leaving the solid brick volume of the water tank floating in the air above. Approached from other directions the building rolls into life, presenting different profiles at every turn. Crystalline diagonals at varying scales cross one’s path, shifting into a kaleidoscopic interior that captures fragments of the surroundings in its web. Moving up through the building, the strange scale of its volumes becomes apparent. What appear as office floorplates from a distance turn out to be the scale of domestic winter gardens, while the tower gradually winds in on itself until it is little more than a high lookout over the park.
The building is made of a number of distinct parts arranged around a vertical spine – identifiable images from any post-industrial British city: chimney, glazed shed, office block, cruise liner at dock. All share a functional history as engineering structures and together represent a miniature engineer’s city, playfully arranged as if by a child testing the limits of stacked blocks. The surfaces are crisp, taught; they wrap around edges, destabilising the sense of interior and exterior. Exterior engineering bricks become interior tiles, terraces become ceilings, floors, walls. Façades fragment into glass waterfalls, mirrors, and prisms. The overall impression is of a constantly changing world with moments of stillness that suggests an openness to change. Being able to read each of the parts of the building as successfully as the whole lends it an enjoyable intelligibility. Its vertical, figure-like proportions and tripartite division into head, trunk and base further serve to humanise its character. When the glazing famously began to fall out of its frames and narrowly miss passers-by, one might even imagine the building reacting as the Tin Woodman did in The Wizard of Oz, ashamed at the seizing-up of his limbs due to the effects of the weather.
Stirling’s two other red projects, while sharing similar materials, are otherwise quite different in character to Leicester. They are both singular compositions based primarily around a repeated section that in each case completes its own site. The History Faculty is in essence a ziggurat, the Florey Building an octagonal court, in contrast to Leicester’s agglomeration of horizontal and vertical elements that implicate the ground they stand on as key to their composition. Where the Engineering Department is in a dialogue with Victoria Park, the History Faculty and Florey Buildings are monologues, complete in themselves, regardless of their contexts – sharing an ambition to achieve a degree of autonomy that is ‘machinic’. In this regard, the History Faculty and Florey Building seem inheritors of certain traits of the Modern Movement in which architecture is like a picture frame that surrounds an image of social gathergathering – ing in this instance of working or sleeping fields of students. Arguably, such a spectacle risks becoming a replacement for authentic social engagement as the picture presented by the architecture is so strong and complete. Leicester on the other hand is both pre- and post-modern in offering a figurative architecture that speaks to its inhabitants. The forms of the buildings are readily legible and characterful and the dynamic interior spaces – the forecourts, entrances, internal and external terraces and atrium – act as invitations to and backgrounds for meeting other people.
James Gowan talks of wanting to create a ‘style for the job’– at Leicester this meant inventing an architecture that was specific to the programme of a university engineering department. In his account of his split with Stirling following the completion of Leicester, Gowan claims2 that Stirling felt that they had found their signature style and that this was how they should build in future, an account which goes some way to explaining why the appearance of Leicester was developed in Cambridge and Oxford despite the projects being so different in nature. Gowan suggests that Stirling was a classicist while he sees himself as a ‘Goth’,3 and that Leicester, being made of a ‘loose arrangement of parts’ is a gothic building. In my opinion Leicester therefore represents a fork in the road for British modernism. On the one hand it is specific, ambiguous, open-ended and figurative, an architecture able to accommodate change. On the other, it is centred, generic, ‘machinic’. Leicester therefore represents a direction to be rediscovered – the role of a true classic – where Cambridge and Oxford arguably represent the beginning of a strand of high modernism – high-tech – a course now run.4
Calvino suggests that the best way to read classic literature is to intersperse it liberally with contemporary writing, in order to understand ‘where exactly you are reading them from’.5 So it is with architecture: if one gorges only on classic works, one is unable to appreciate how they are in dialogue with the present and future. Conversely, if one is only concerned with the here and now, the daily performance of buildings, then the value of those aspects of architecture that operate outside these constraints would be invisible. ‘A classic is a work which relegates the noise of the present to a background hum, which at the same time the classics cannot exist without.’6
Buildings however, unlike books, are singular instances that need to be experienced to be understood. Once they have ceased to be popular, they cannot wait in libraries and attics to be rediscovered. If they fall into disrepair, decay and ruin, they are lost. In order to maintain a culture of architecture we need to recognise the value of experiencing classic buildings, and also accept that the work necessary to maintain classics serves the future of architecture no less than to preserve its past.
1 Italo Calvino, Why Read the Classics?, trans. by Martin McLaughlin (London: Penguin Classics, 2009), pp.3-10 (p.6)
2 Ellis Woodman, Modernity and Reinvention: The Architecture of James Gowan (London: Black Dog Publishing Ltd, 2008) p.16
3 Ibid. p.201
4 Norman Foster and Richard Rogers, the leading exponents of High Tech architecture both studied under Stirling at Yale in 1960. At the time Stirling was working with Gowan on the design of the Leicester Engineering Building. Both Foster and Rogers have cited Stirling as a major influence on their work.
5 Calvino, p. 8
