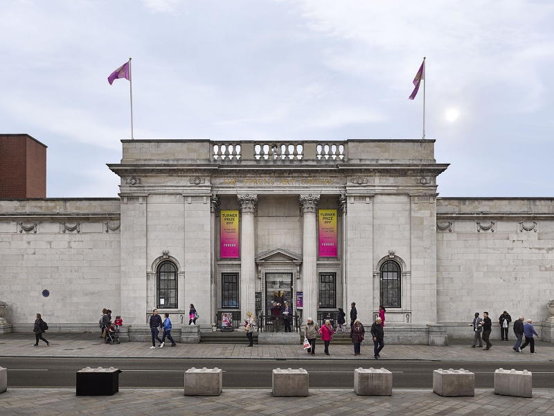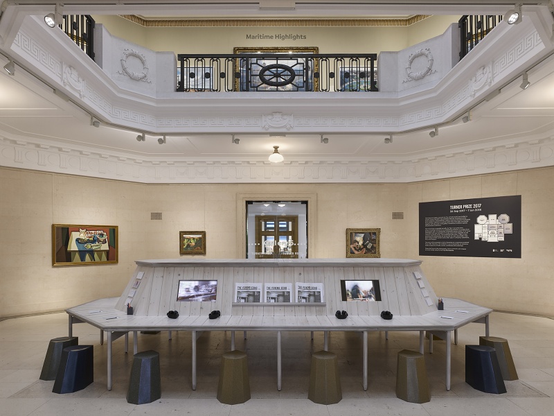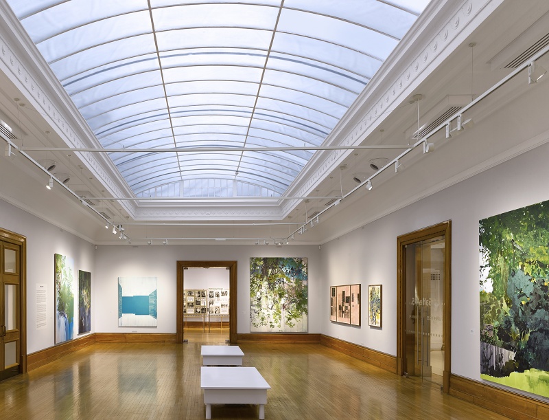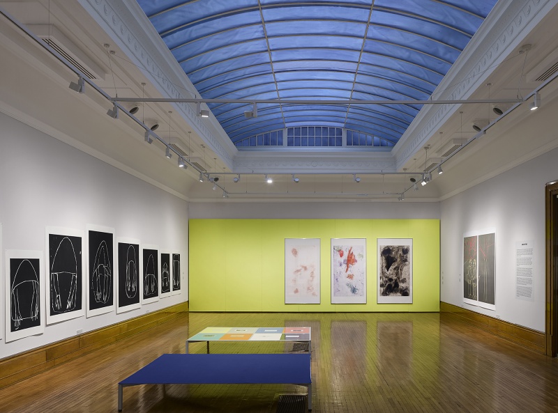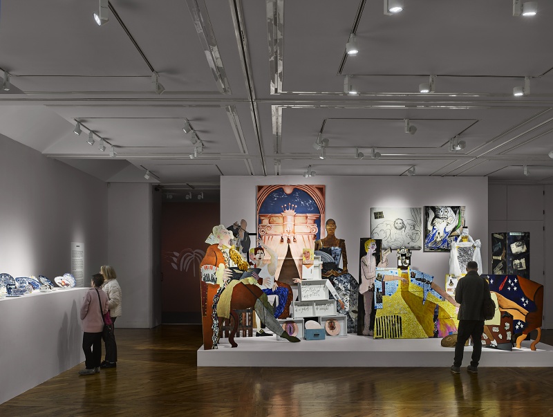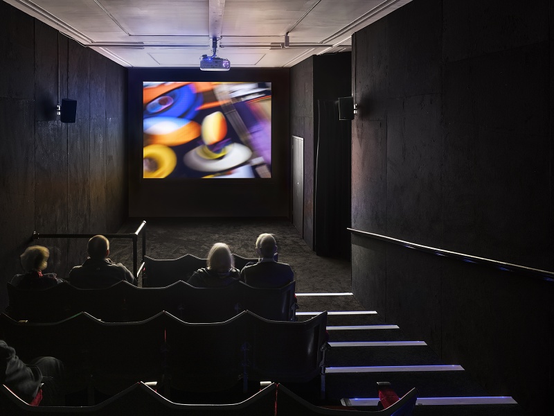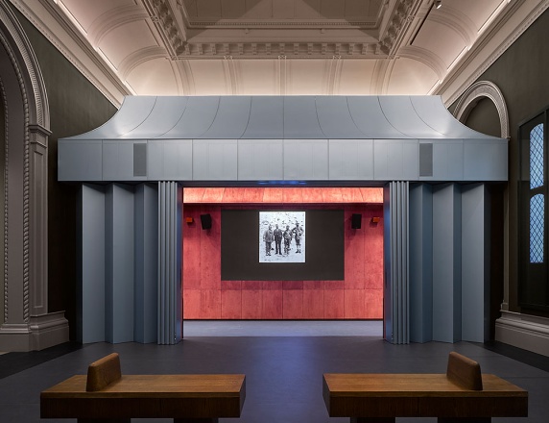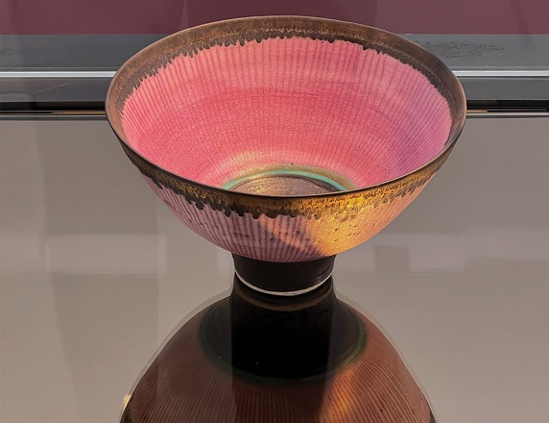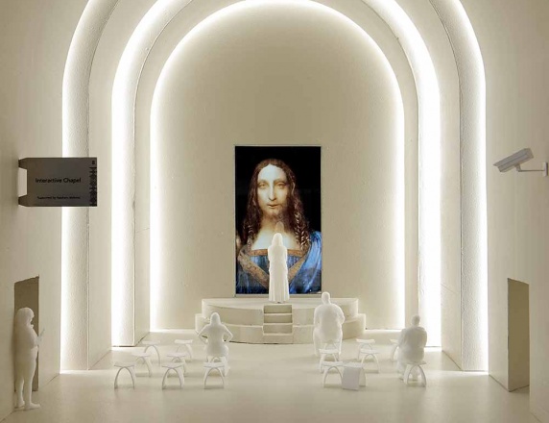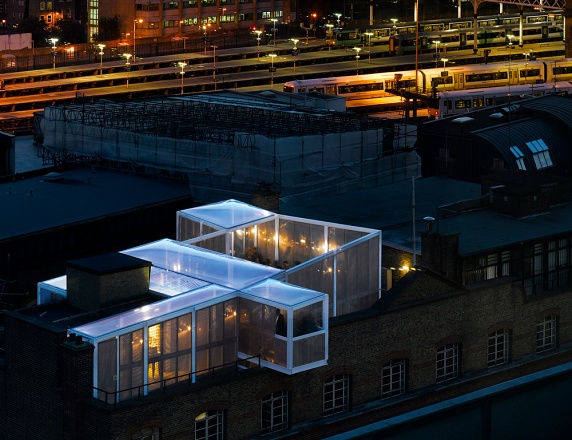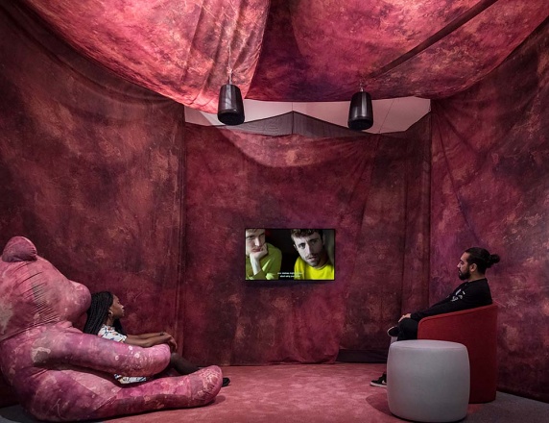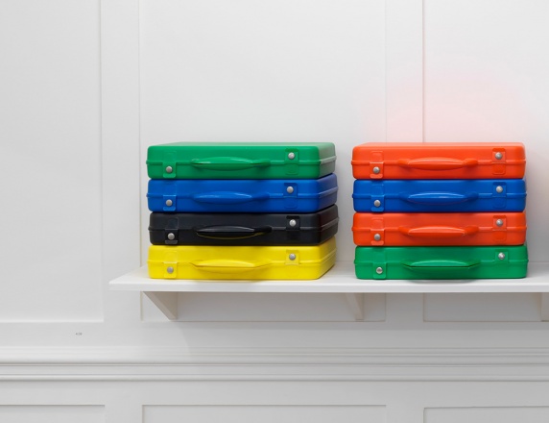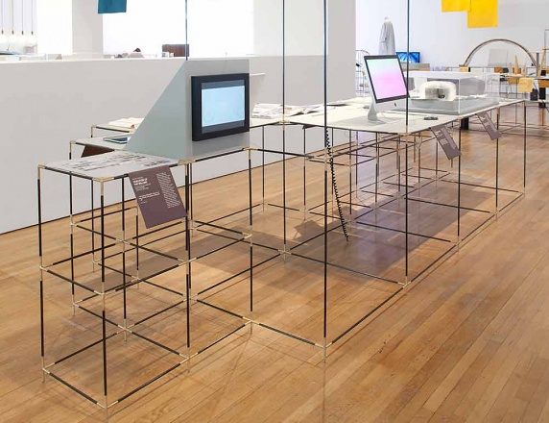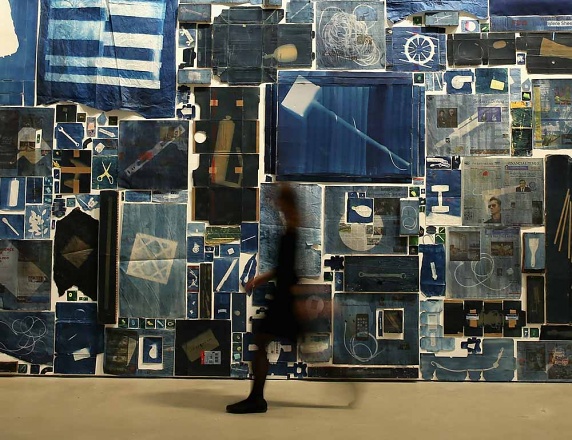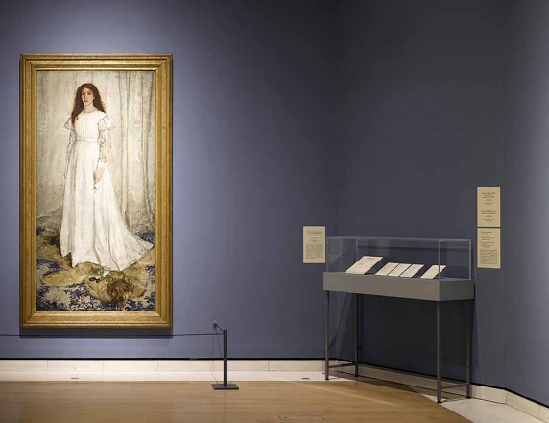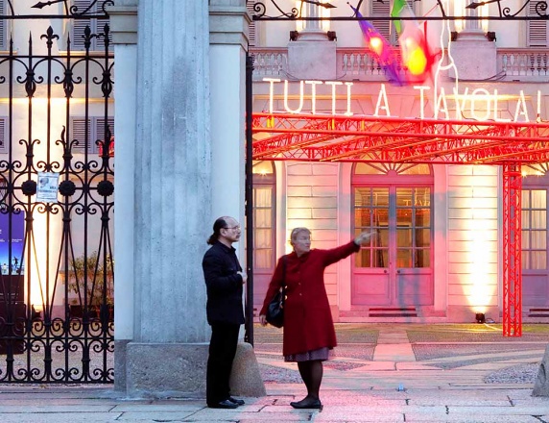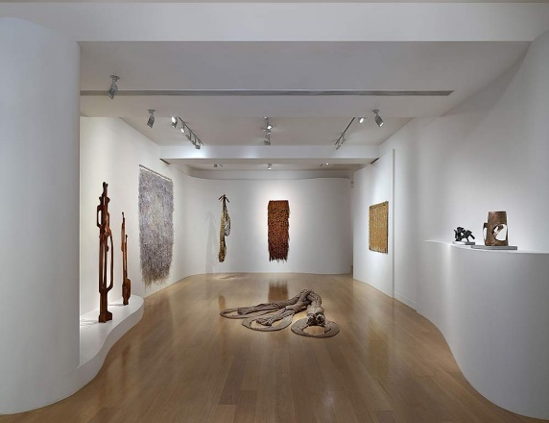Turner Prize 2017
Established in 1984, the Turner Prize is awarded to a British artist for an outstanding exhibition of their work in the twelve months preceding the April of that year. The Turner Prize shortlist (in alphabetical order) was Hurvin Anderson, Andrea Büttner, Lubaina Himid and Rosalind Nashashibi. Previous winners include Assemble, Gillian Wearing, and Jeremy Deller. Every other year, the prize leaves Tate Britain to be presented at a venue outside London. In 2013 the prize was held at Ebrington in Derry, in 2015 at the Tramway in Glasgow and this year it is being held at the Ferens Art Gallery in Hull, as part of the Hull2017 UK City of Culture. Since 2016, the Turner Prize exhibition itself is judged as part of the award.
The Ferens Art Gallery is a Grade 2 listed Neoclassical landmark building opened in 1927 and funded by local industrialist and MP Thomas Ferens. The original building comprised a central axis of arrival hall and octagonal Central Court surrounded by a ring of seven handsome top-lit galleries. The gallery’s impressive permanent collection is housed in the original building which was more than doubled in size in the 1990s to provide temporary exhibitions spaces, education facilities, and a café. A key early decision taken by the curators was that the Turner Prize exhibition should not be confined to the peripheral temporary exhibition spaces but become central to a visitor’s experience the Ferens. This required the temporary removal of some of the permanent collection to make way for a new organization of the plan and sequencing of spaces.
David Kohn Architects worked closely with the Turner Prize curators, Sacha Craddock and George Vasey, to support the artists in situating their work within the sequence of chosen rooms. These included both 1920’s Neoclassical gallery spaces and 1990’s spaces. The choice of room reflected the nature of each artist’s work. Anderson and Büttner’s work, being paintings in the first instance and predominantly wall-hung installations in the second, were most suited to the 1920’s galleries. Himid’s predominantly sculptural installation and Nashashibi’s films were best suited to the larger span spaces of the 1990’s extension. Lastly, the octagonal Central Court was also repurposed as the entrance hall of the show where films of the four artists would be shown by way of introduction.
David Kohn Architect’s design work ranged from entirely new spaces to individual pieces of furniture with the overall ambition of creating a coherent and engaging exhibition experience. The installation of several works needed technical solutions such as Buttner’s Fabric Wall (high visibility yellow), 2017 that was required to fit perfectly within the width of one of the 1920’s galleries. In each case, defining the relationship of the artwork to the varied architecture of the building was critical. The eventual placement, form, and material of each setting was specific to these varied conditions. For the Central Court, a console with Neoclassical overtones was designed to allow visitors to sit and watch the films in comfort. The most involved piece of design was the creation of two screening rooms to present Nashashibi’s films Electrical Gaza, 2015 and Vivian’s Garden, 2017. Installed in one of the two 1990’s octagonal rooms, the acoustically isolated spaces create a small building within the gallery as though arriving at a cinema in a public space. The intervention gave the artist the opportunity shape the reception of the films in a new way.
In order to facilitate the conversations between artists, curators, exhibition producer Sara Black and the design team, a 1:20 scale model was built in the studio with each work and its conditions recreated in miniature. This allowed the shaping of the exhibition to happen in real time and with the direct involvement of all stakeholders.
Project
Art gallery and exhibition
Location
Hull, United Kingdom
Client
Hull2017 UK City of Culture
Design Team
David Kohn, Jennifer Dyne
Producer
Sara Black
Contractor
Sewell Construction
