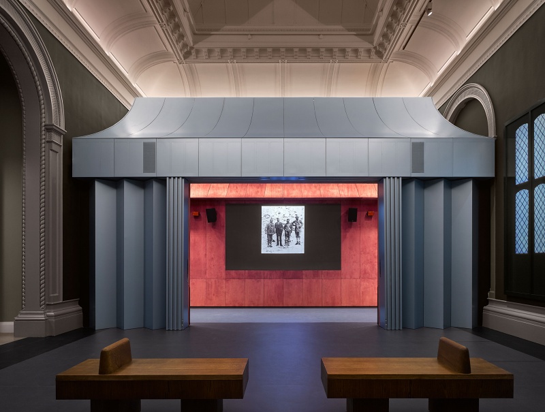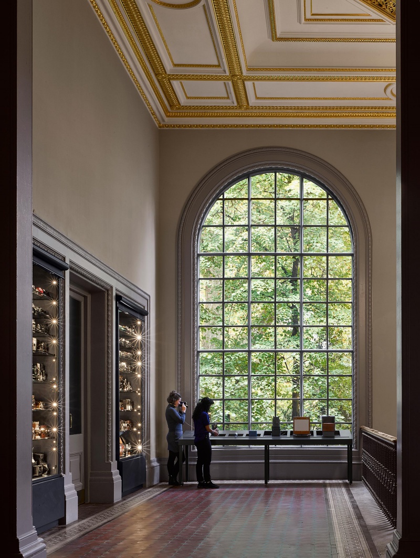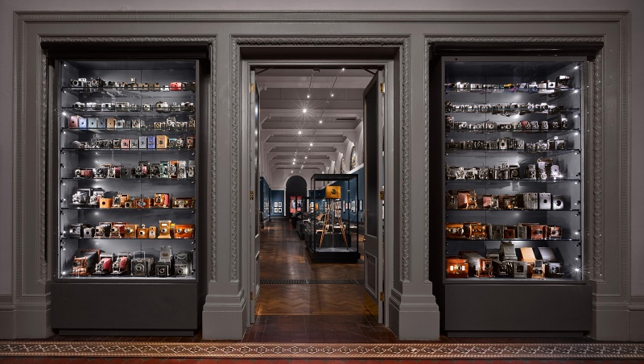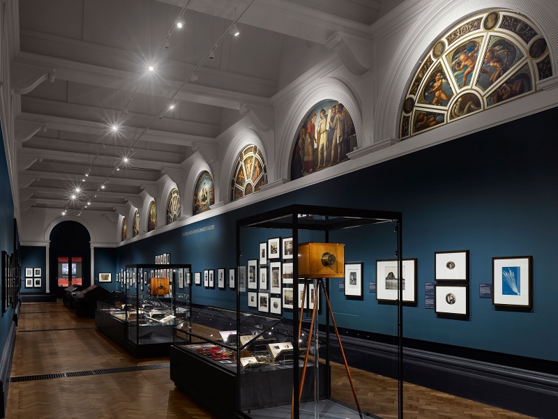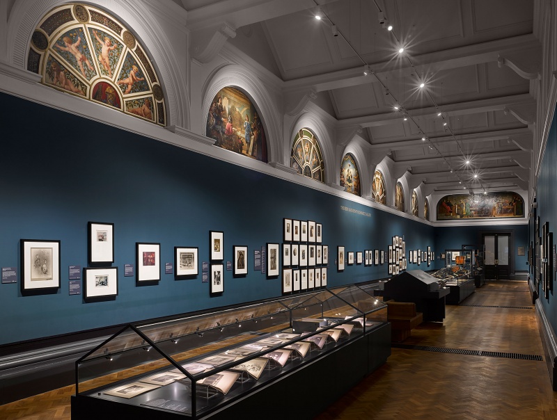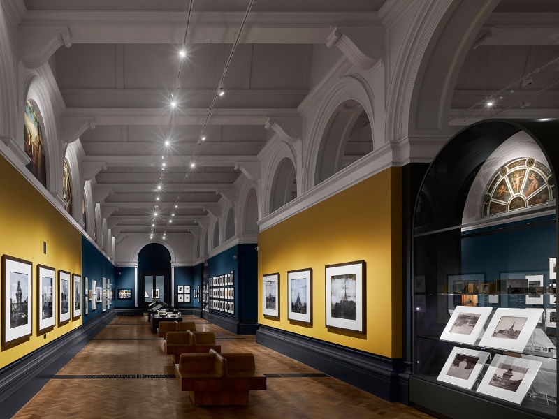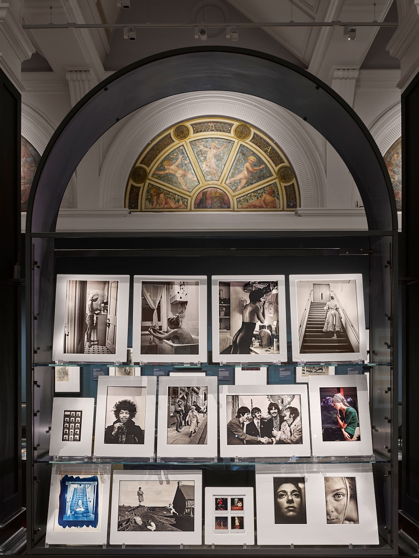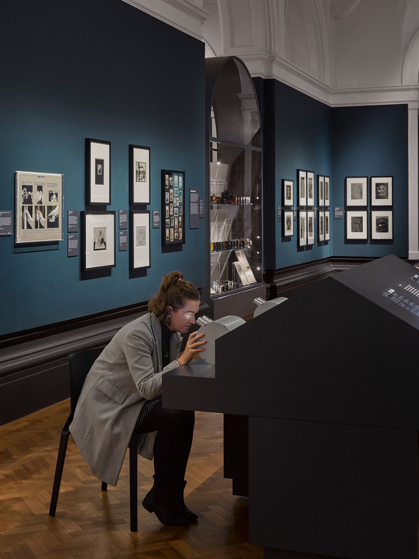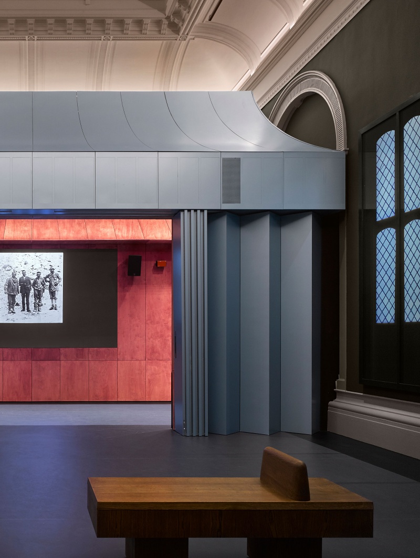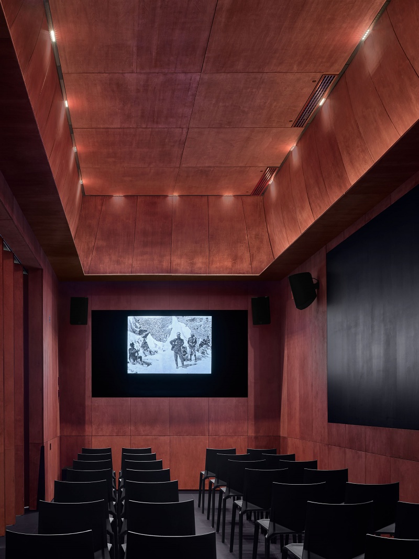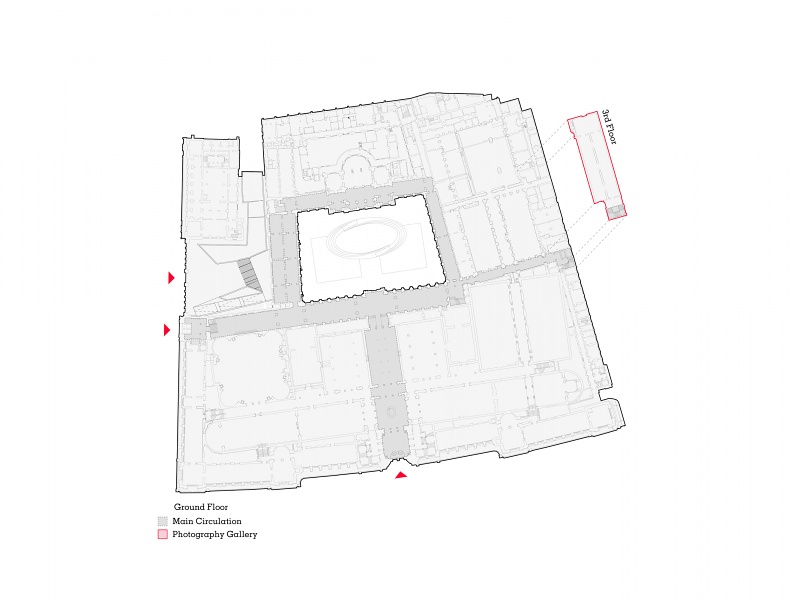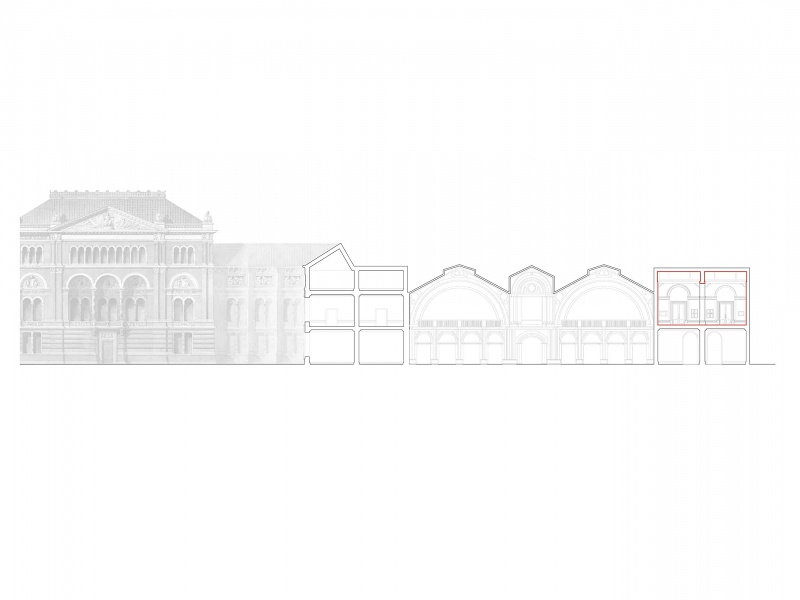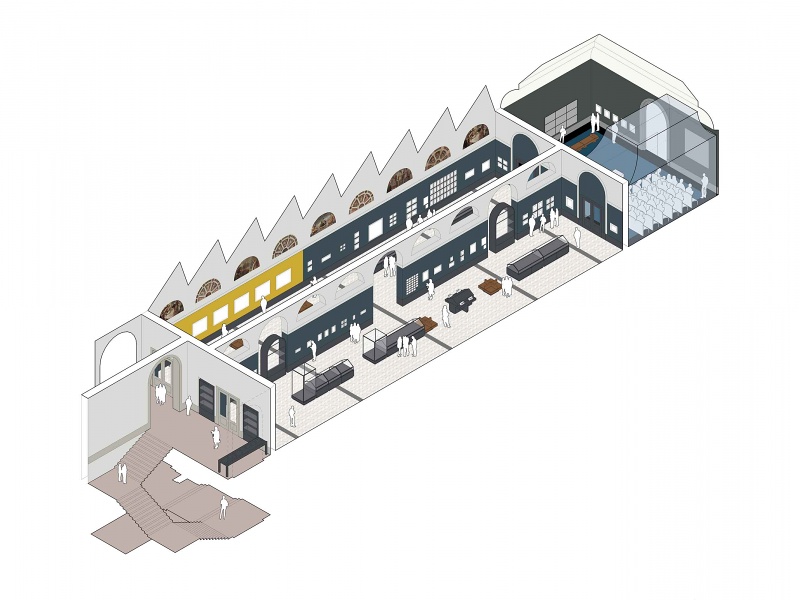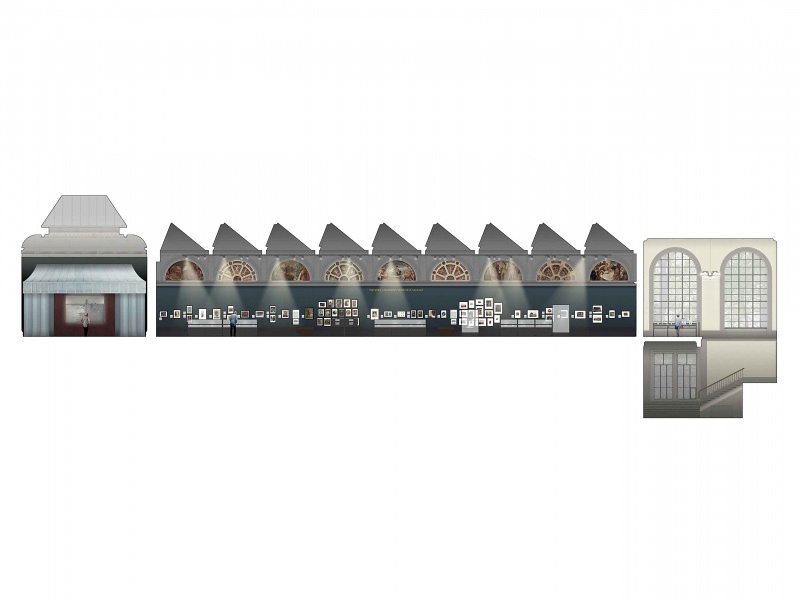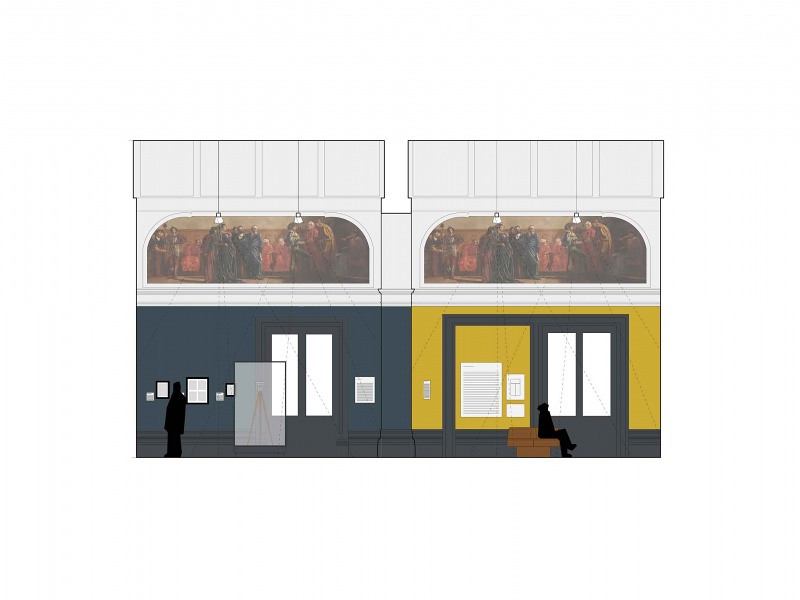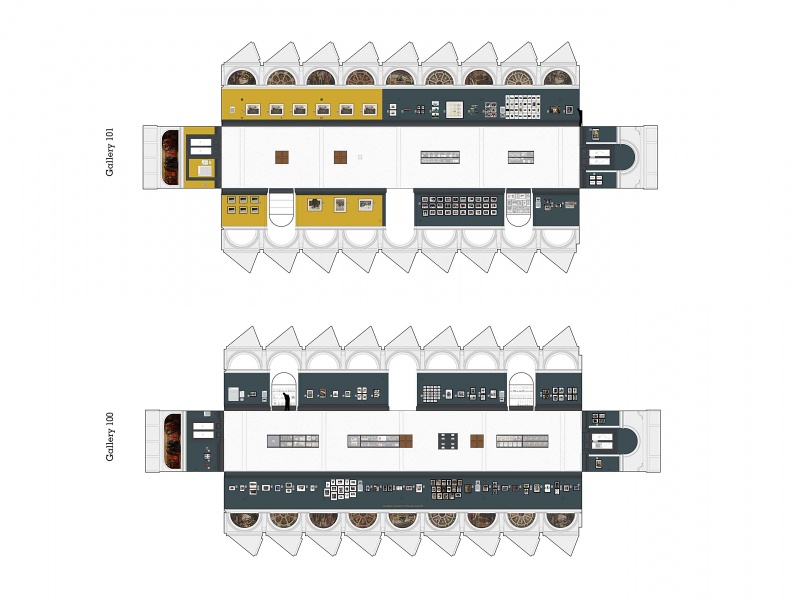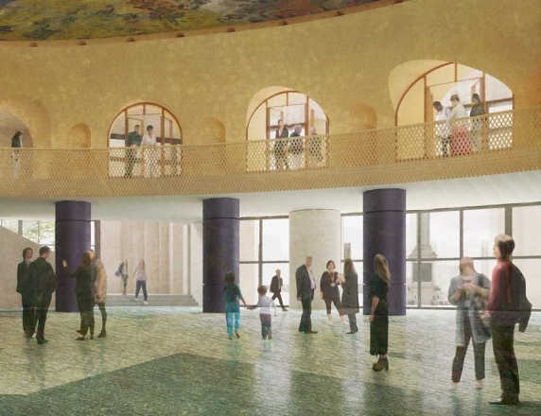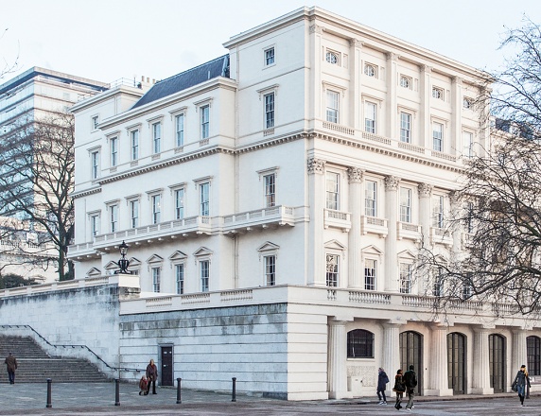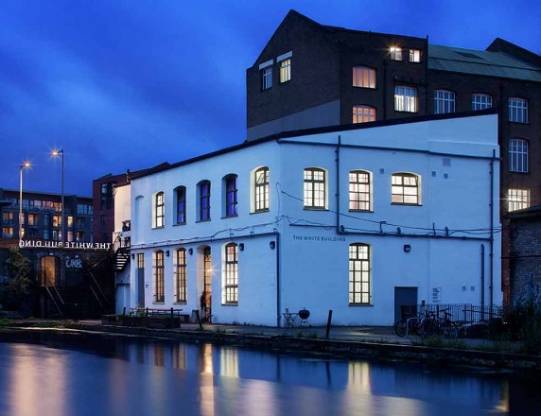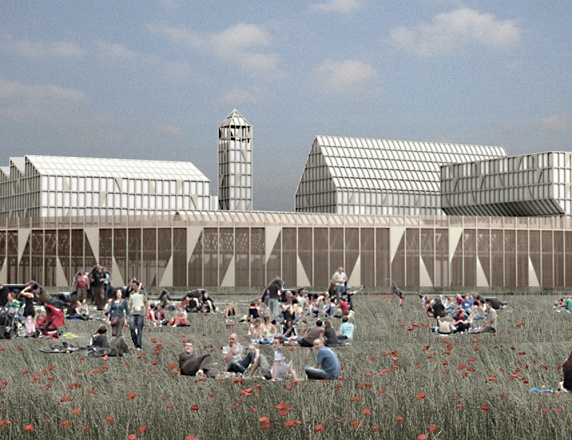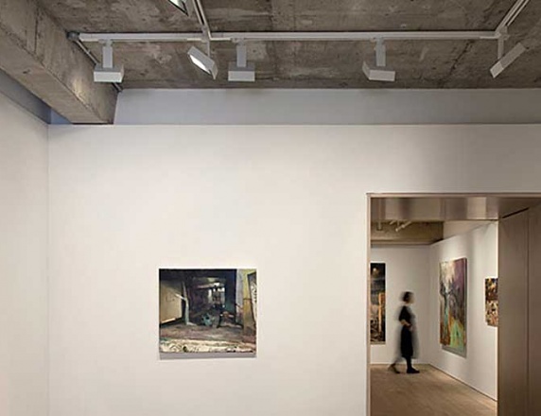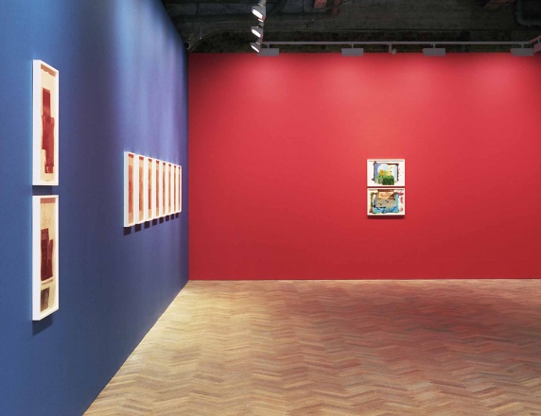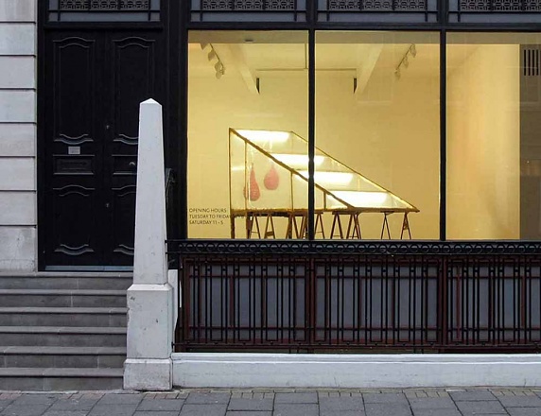V&A Photography Centre
The Photography Centre forms part of the V&A’s ambitious FuturePlan development programme to revitalise the museum’s public spaces through contemporary design and the restoration of original features. David Kohn Architects was appointed to design the new galleries in 2016 following an invited design competition. The Centre opened to the public in October 2018.
David Kohn Architect’s design celebrates the grandeur of three galleries in a listed building, reconfiguring the space through a series of subtle interventions to create a contemporary display setting. The visitor experience begins on the entrance landing, where two large cases display 140 cameras from the collection to introduce the story of photography from its origins to the present day. Inside, the room arrangement encourages visitors to circulate around displays presenting the full spectrum of objects, from negatives and photographs to cameras, archive materials and photographers’ personal belongings.
Historic connections between architecture and photography are referenced by the ‘dark tent’: a multimedia projection and lecture space inspired by the travelling darkrooms of photography pioneers of the 19th century. A series of bespoke modular display cabinets has been designed as a miniature house in its own right, and the cabinets together can be easily reconfigured to permit greater flexibility and varied displays. Matching wall cabinets and gallery seating ensure the coherence of the overall design.
David Kohn Architect’s design offers a clear departure from static exhibition display: a specially-designed handling table means visitors can encounter cameras up close, while other interactive elements include a bespoke case incorporating four stereoscopic viewers where visitors can experience this early form of photographic image. As well as displays exploring photography’s rich history, a digital wall showing the most cutting-edge photographic imagery invites speculation on the medium’s future.
Of the completed Photography Centre, Acting Director of Design and FuturePlan at the V&A, Philippa Simpson, said: “David Kohn Architects’ innovative design for phase one of the V&A Photography Centre fuses traditional gallery spaces with new interactive interventions. The sensitive restoration of Grade I-listed galleries and beautiful detailing make an inspiring setting for the V&A’s spectacular photography collections to be enjoyed by our visitors for years to come.”
The completed project has been featured in the Observer, The Financial Times, The Telegraph, The Evening Standard, Frieze and Wallpaper*.
Project
V&A Photography Gallery
Location
London, United Kingdom
Client
Victoria and Albert Museum
Size
600m2
Status
Completed 2018
Design Team
David Kohn, Jessica Lyons, Daniel Norman
Collaborators
2D:3D
Arup
Currie & Brown
Florea
Gardiner & Theobald
Hawthorn
ME Construction
Tom Graham Workshop
