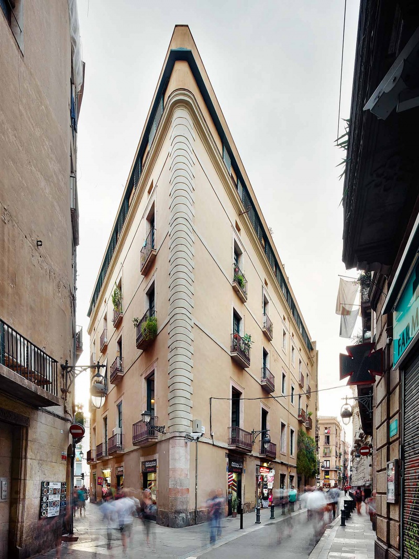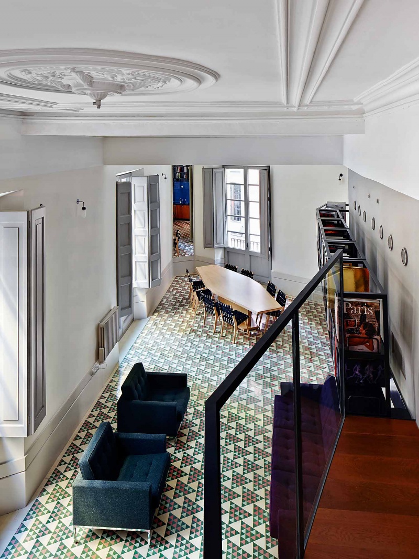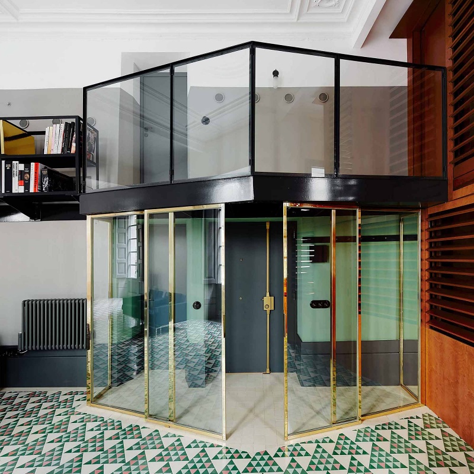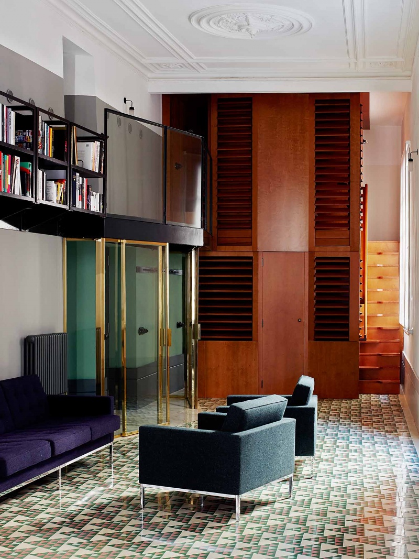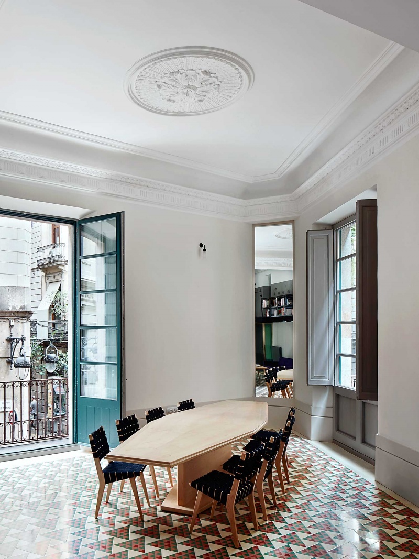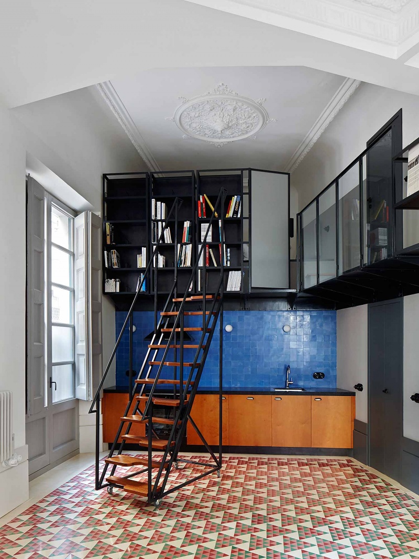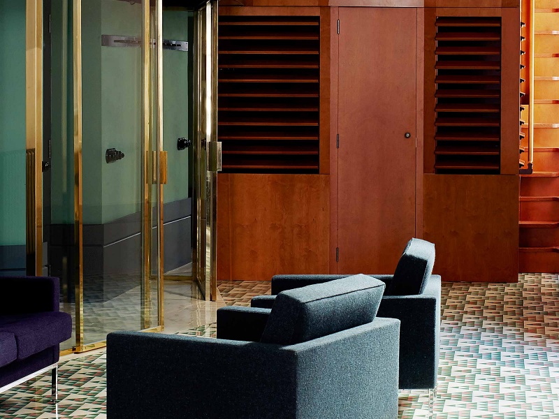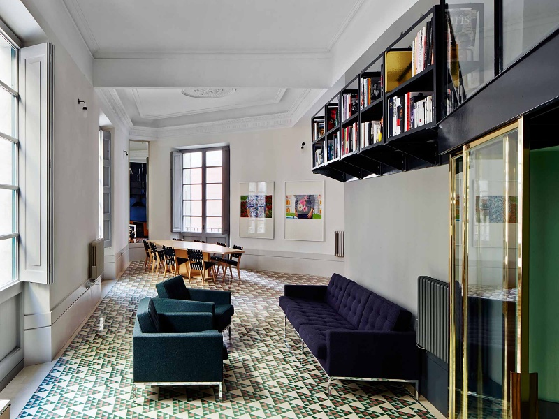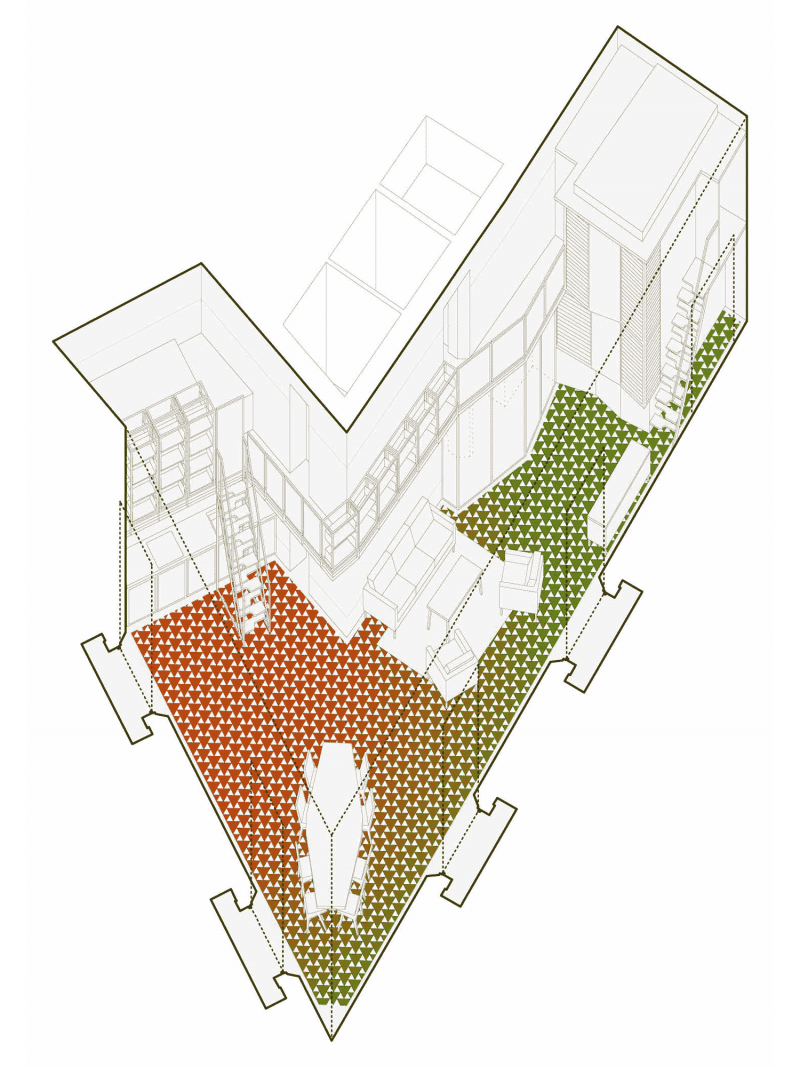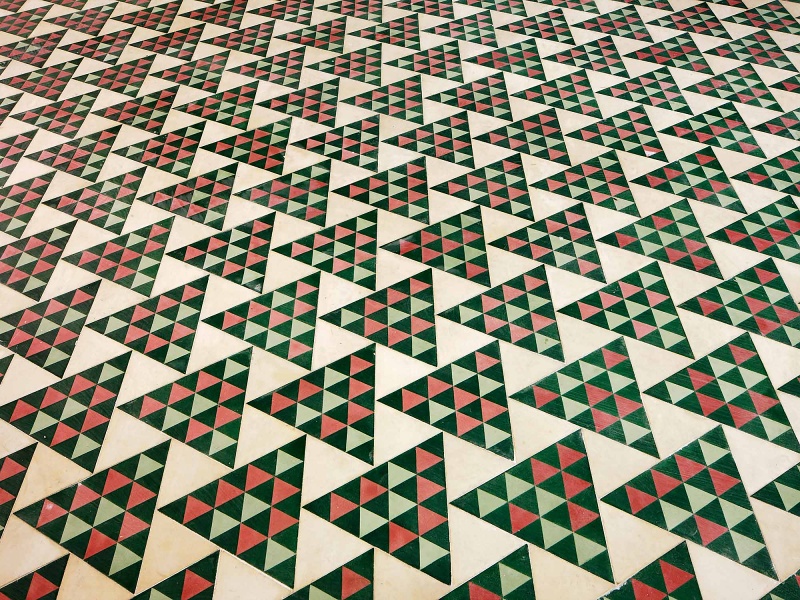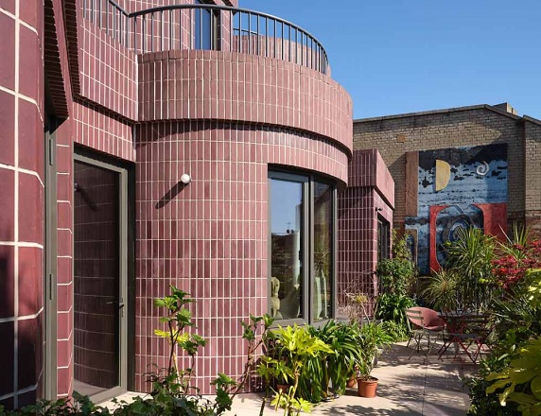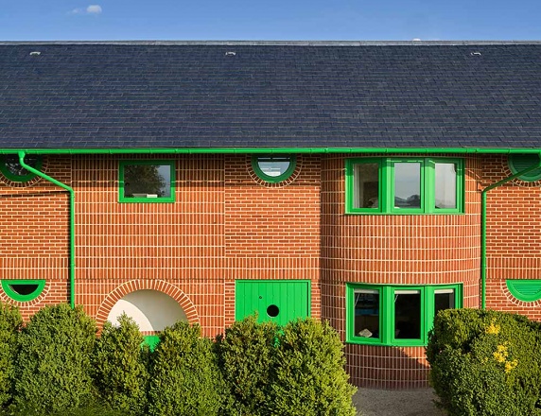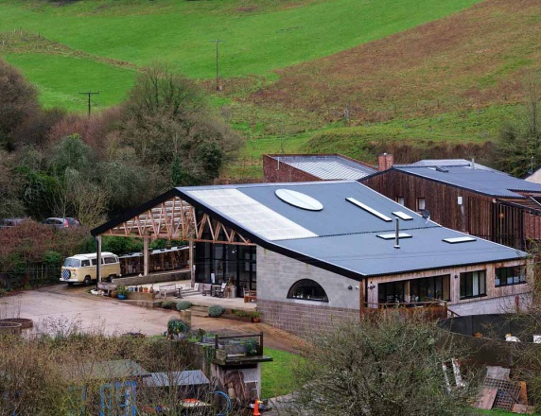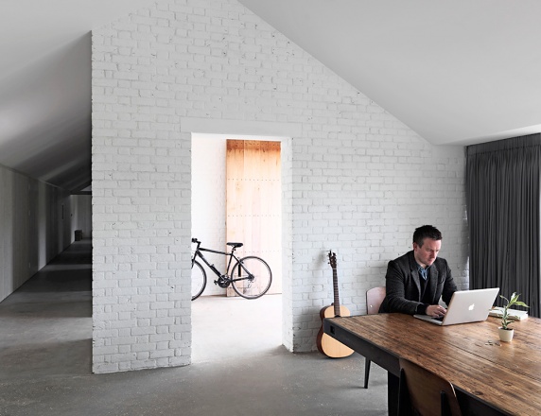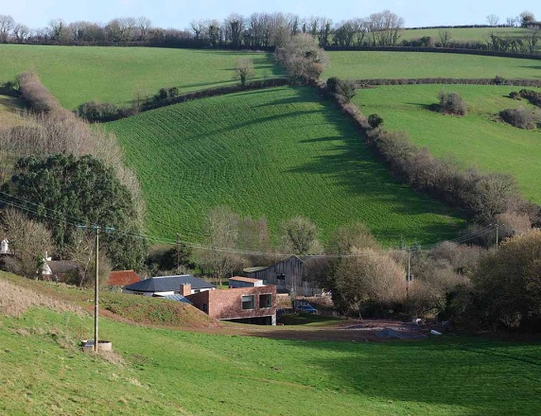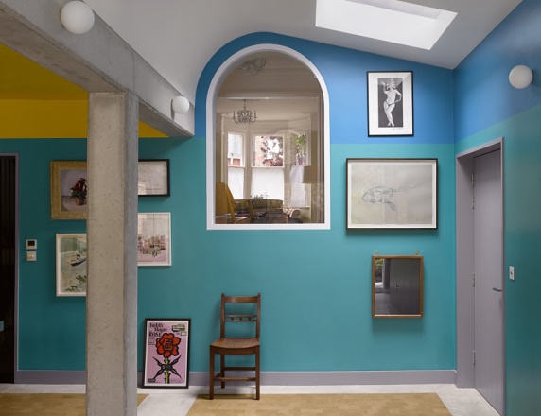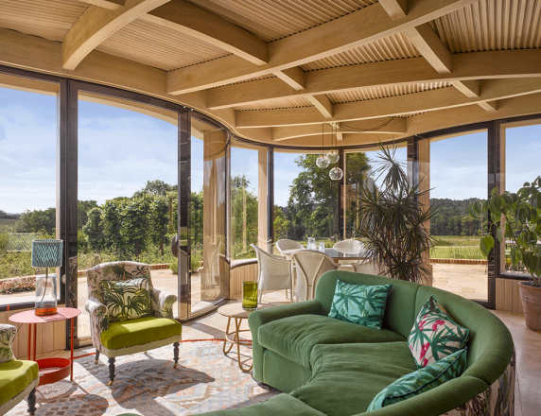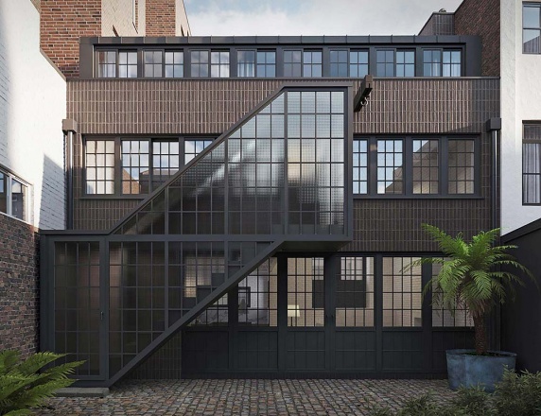Carrer Avinyó
Carrer Avinyó is a piano nobile apartment in the Gothic Quarter of Barcelona. The apartment is situated on the corner of a significant local crossroads. Like the Flatiron Building in New York, where Broadway cuts diagonally across the city grid, the apartment building has a distinctive triangular form that is echoed in the adjacent public space, Plaça George Orwell. A primary design move in the apartment’s refurbishment was to take advantage of this special situation by removing all of the interior cross walls to create one large corner room.
The apartment is the holiday home of two brothers who grew up in Barcelona. The new mosaic floor of the apartment is decorated with a triangular pattern that matches the geometry of the plan. The tile pattern is graded in colour from green at one end of the apartment to red at the other to differentiate the brothers' private spaces. The encaustic tiles were manufactured by Mosaics Martí, suppliers of tiles to Antoni Gaudí.
Bedrooms were created inside large pieces of furniture that have the appearance of small buildings – the city beyond the apartment walls is mirrored by a diminutive city within. The high-level library becomes balconies that connect each bedroom to their en-suite bathrooms. A large, specially-designed dining table stands at the street corner where the red and green tiles mix as an invitation for gatherings of friends and family.
Carrer Avinyó won World Interior of the Year 2013 at the Inside Awards and is shortlisted for Icon Magazine's Interior of the Year Award, World Interior News Interior of the Year and UK Interior Architect of the Year 2013.
Read about the project:
Ellis Woodman in Building Design
Pol Esteve in Abitare
Timothy Brittain-Catlin in World of Interiors
Project
Private Residence
Location
Barcelona, Spain
Client
Confidential
Size
120 m2
Status
Completed 2012
Construction Value
£275,000
Design Team
David Kohn, Saya Hakamata, Dingle Price, Nick Silk
Collaborators
Mosaics Martí
Ángel Martín Cojo Arquitecto
Area 5
Brick
Awards
INSIDE World Interior of the Year 2013
WIN World Interior of the Year 2013
Photography
José Hevia Blach
