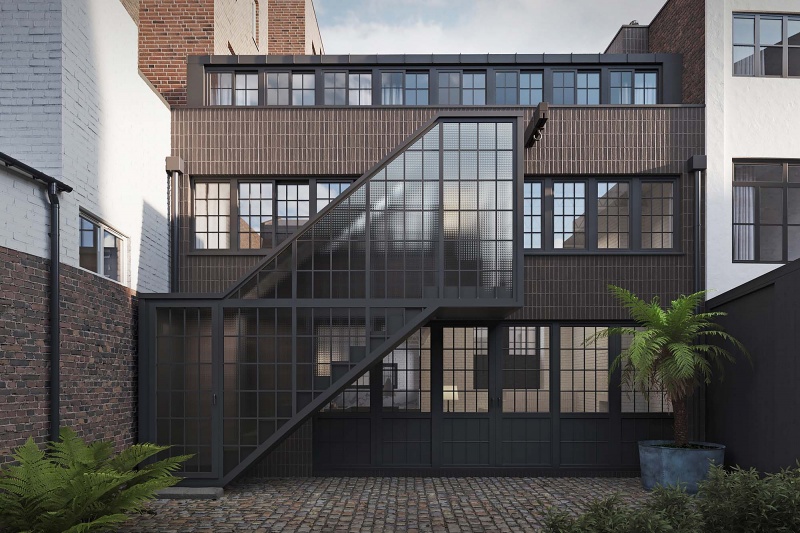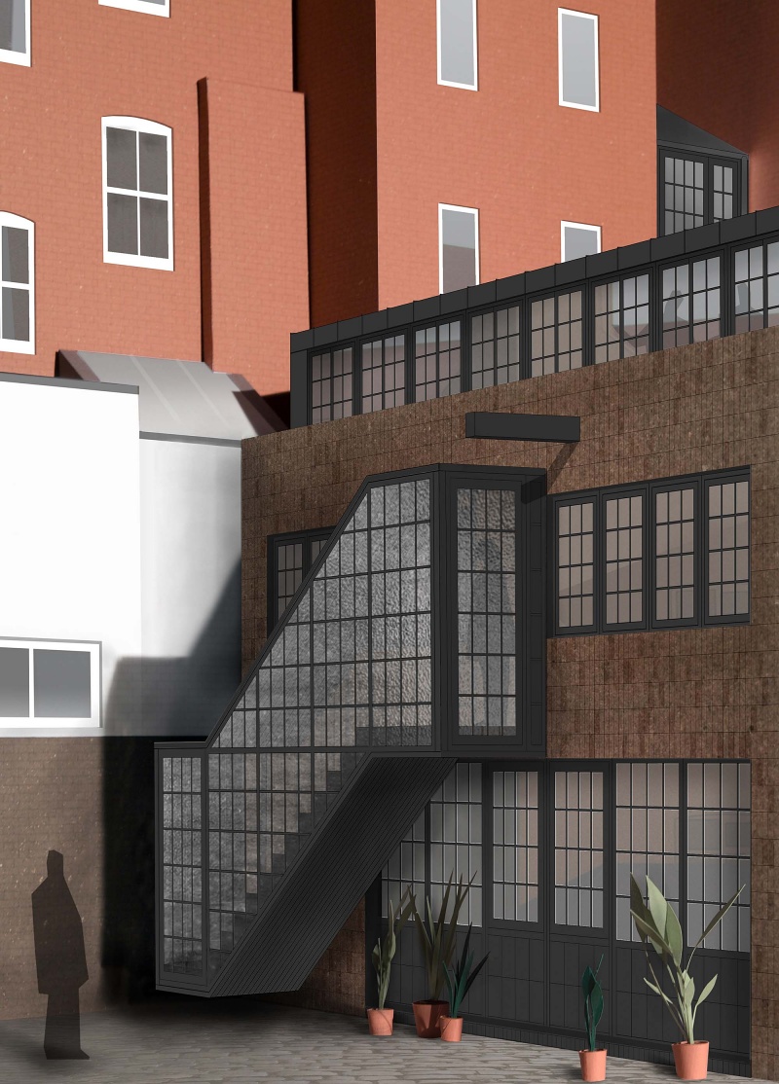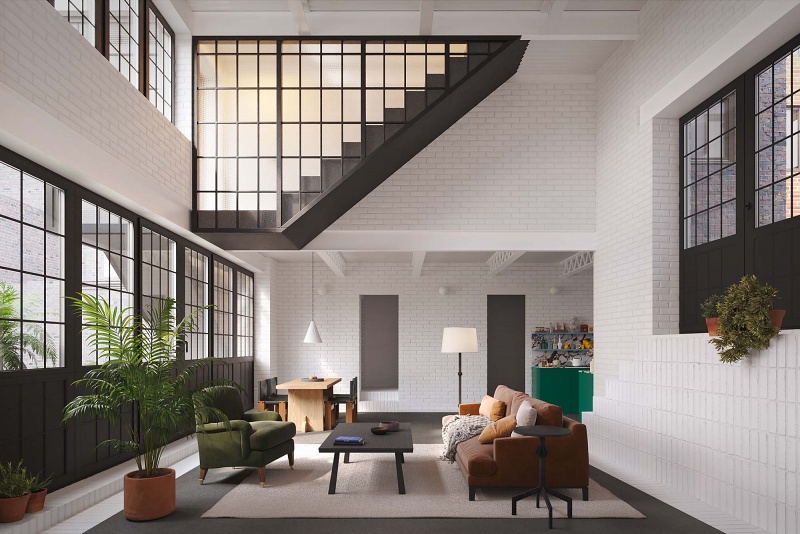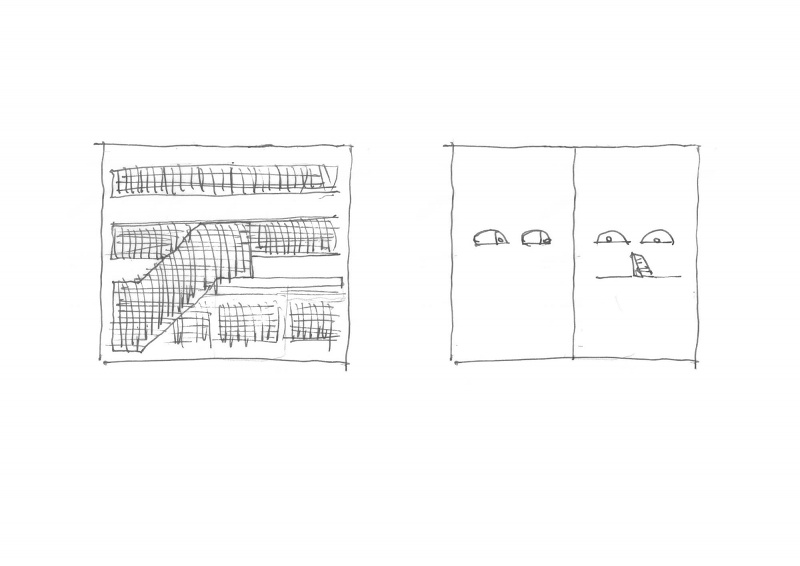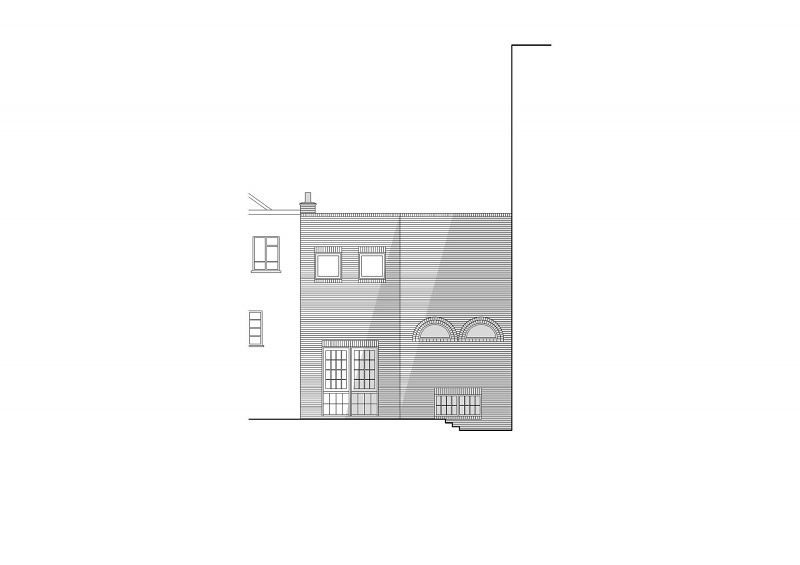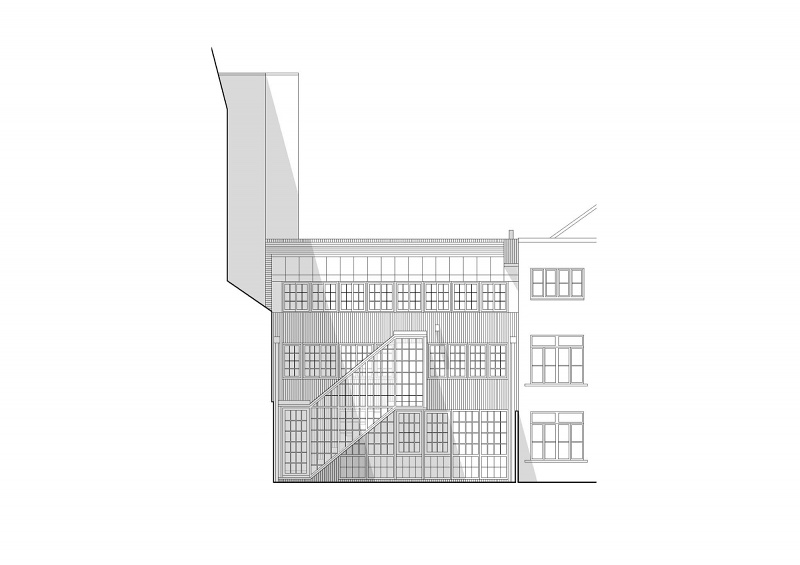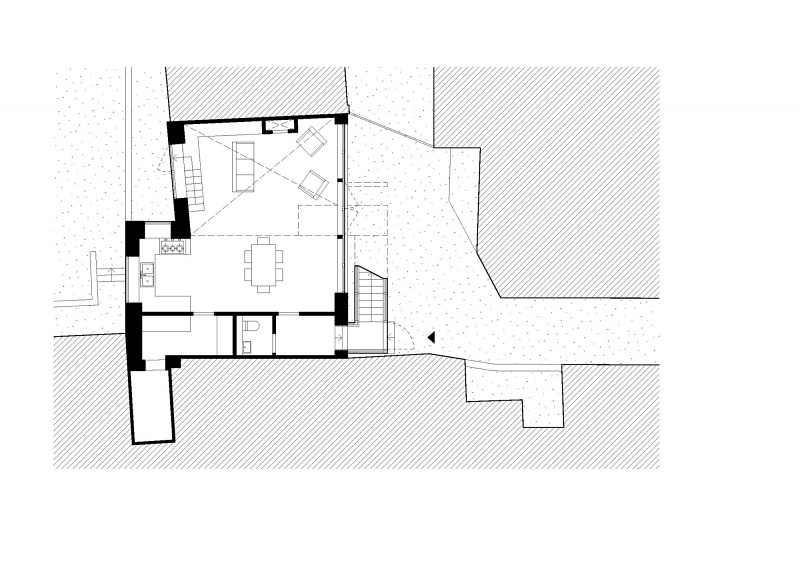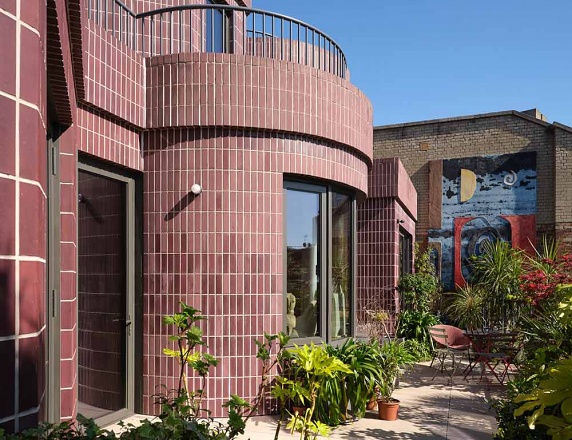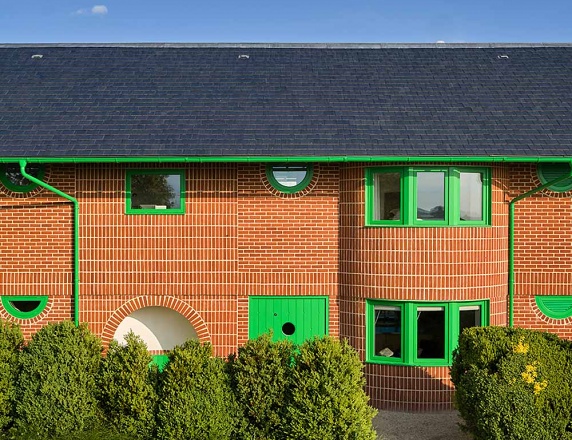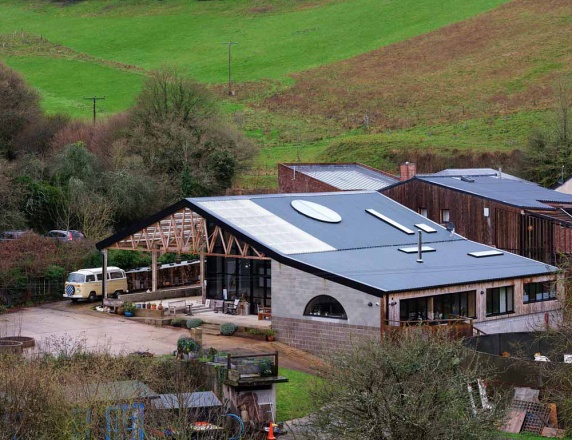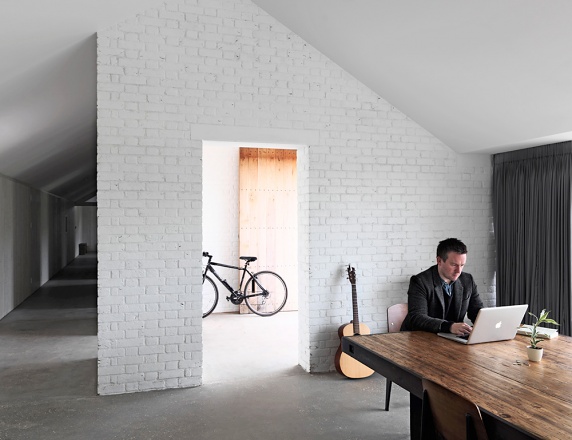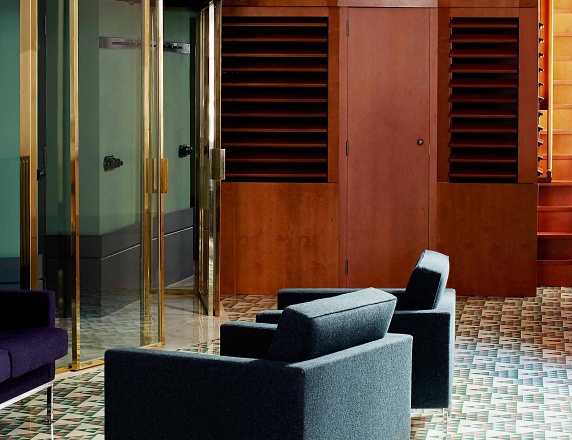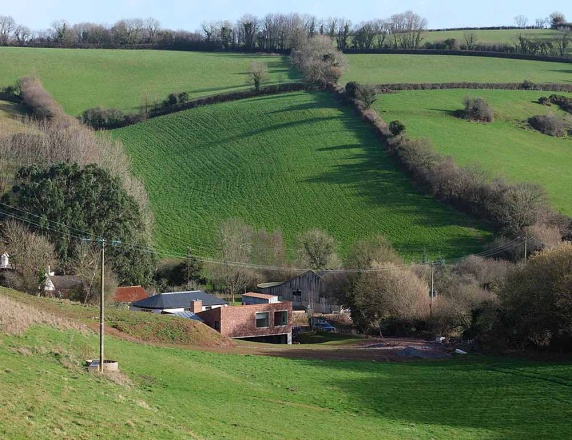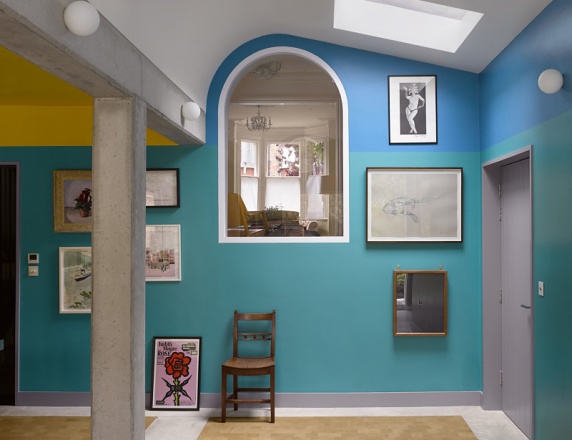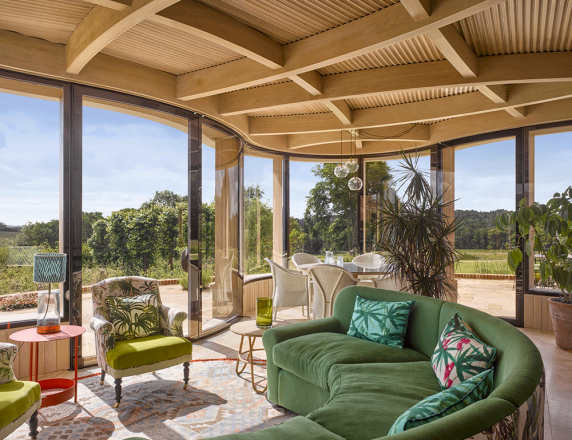Wheatsheaf Yard
David Kohn Architects secured planning permission to transform an old stable and coachhouse which was used as artist studios over the past 100 years. Wheatsheaf Yard, named after the historical mews in the Bloomsbury Conservation Area, will retain studio space whilst creating a double height living space and gallery. The design sought to preserve the mews' identity and character, whilst amplifying the existing architectural language.
The new front elevation has been designed to respect the proportions of the original building, while amplifying existing details. An external staircase projecting from the building has been replaced and enclosed within a glazed shelter that further emphasises the geometric rhythm of the mews façade. In the rear wall, new windows have been added alongside two existing half-moon openings to create a ‘face’ – a playful intervention that enhances existing features to animate the building’s frontage towards Red Lion Square.
Reclaimed brickwork is used to reference neighbouring listed buildings and respect the surrounding Bloomsbury Conservation Area, and the cobbled courtyard in front of the building is being restored. Throughout, replacement windows and insulation bring the building up to modern environmental standards, and the use of non-toxic, natural and sustainable materials address the clients’ desire for a low emission home.
The proposed 2,000 sq ft three bedroom home is on the market with The Modern House.
Project
New Build & Refurbishment
Location
London, United Kingdom
Client
Private
Status
Live
Design Team
David Kohn, Jennifer Dyne, Yoav Caspi
Collaborators
Structure Workshop
SGA Consulting
Gleeds Cost Management
Collective Planning
Iceni Projects
Harwood Building Control
Behan Partnership
Waldrams
Cobb & Company
CgMs Heritage
Landmark PT
Visualiser
Draw A Half-Circle
