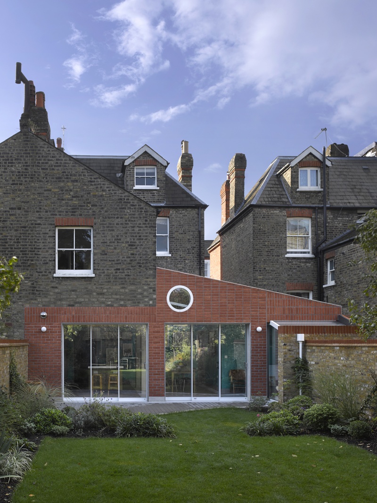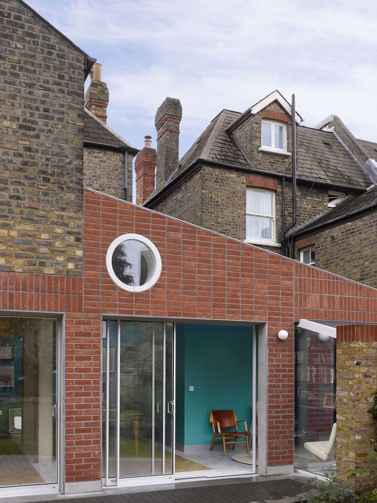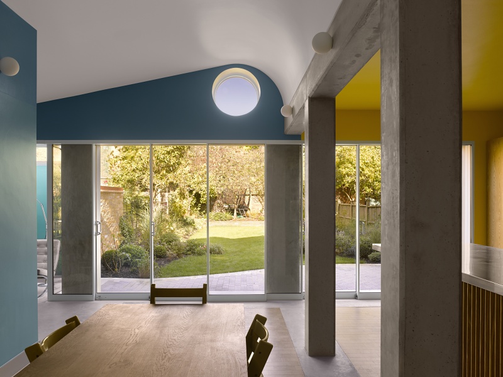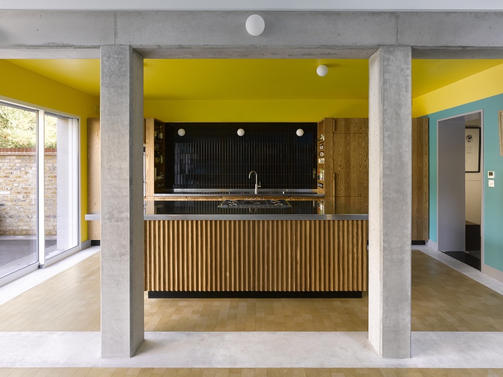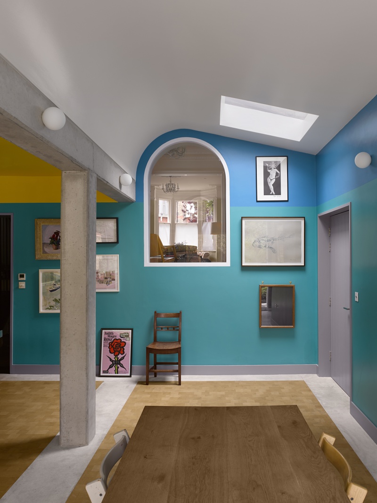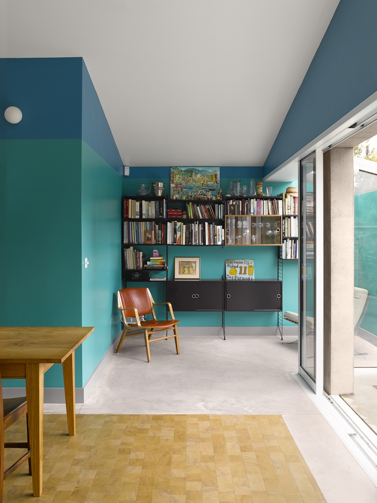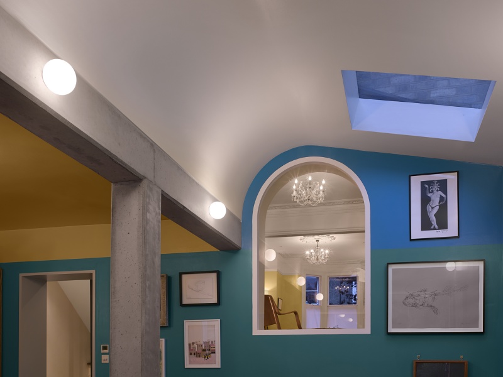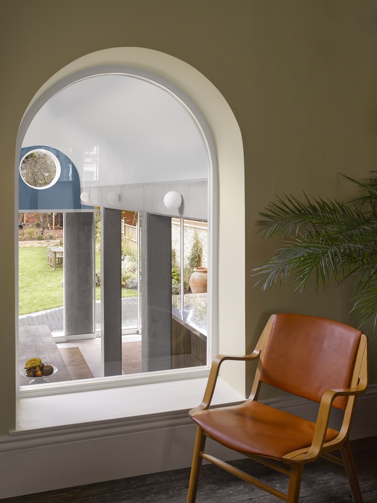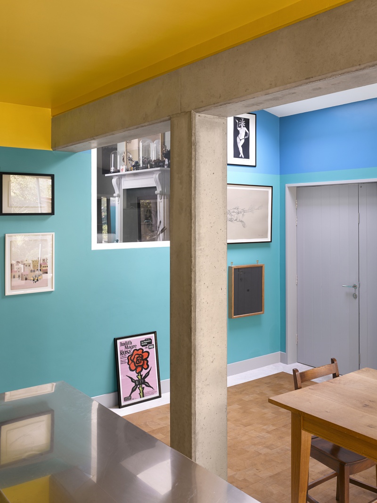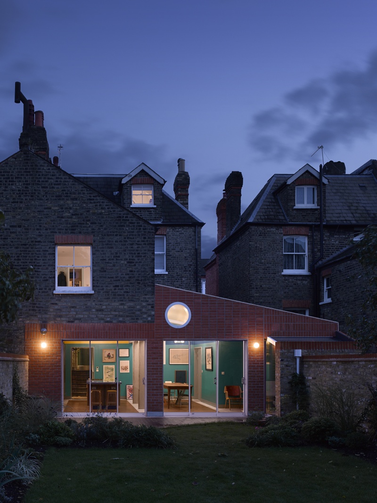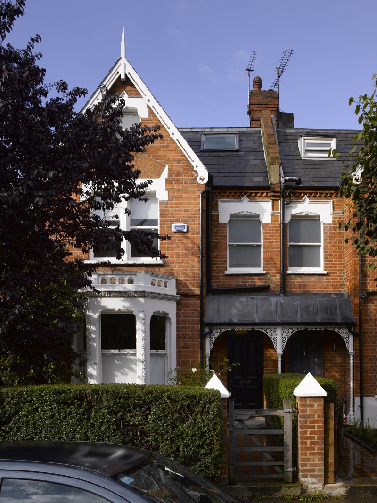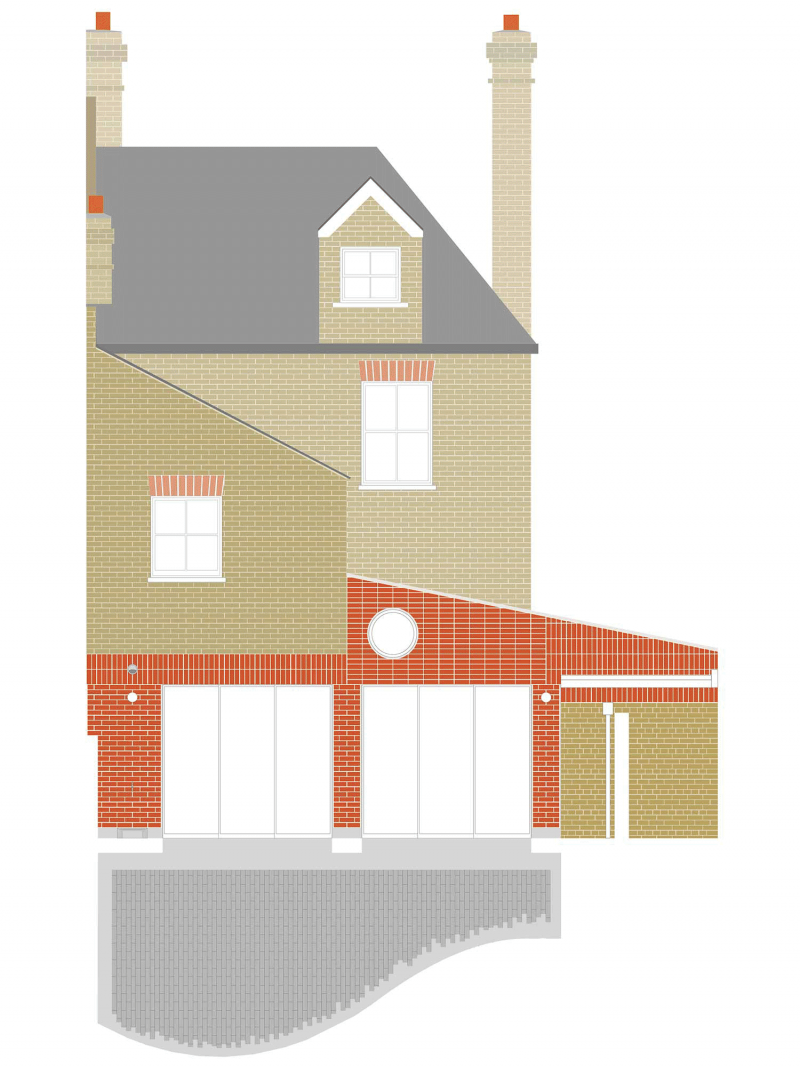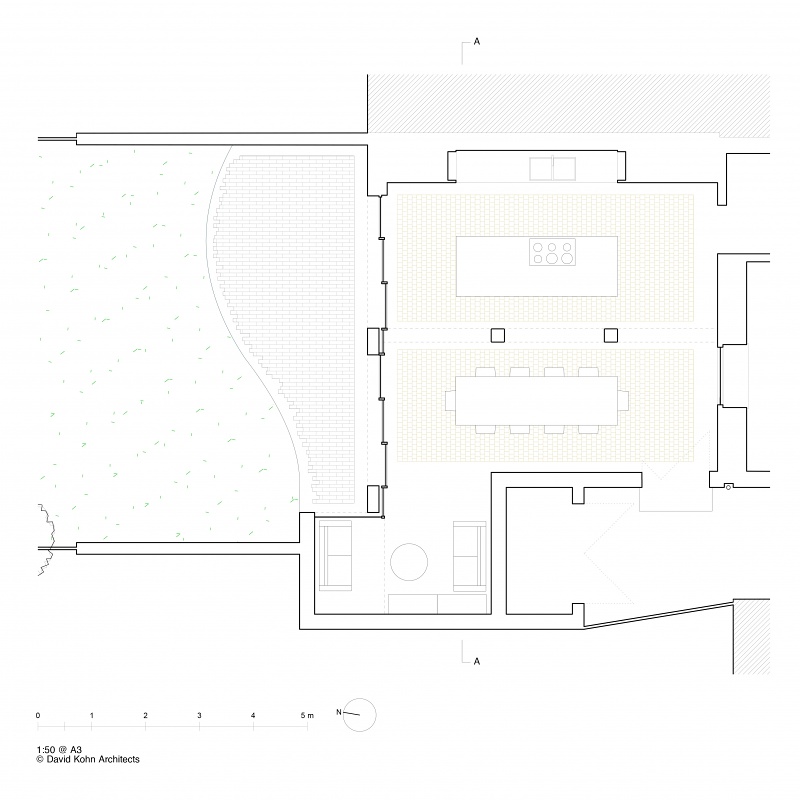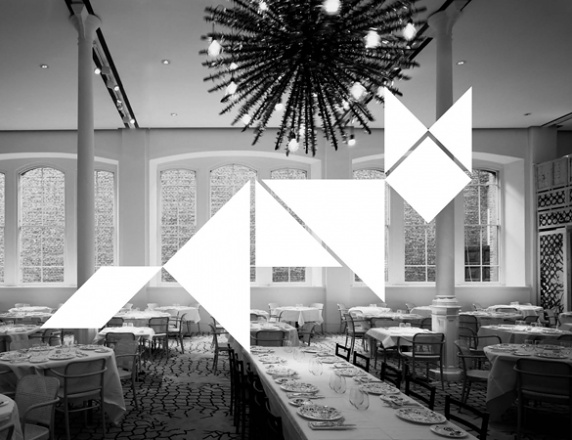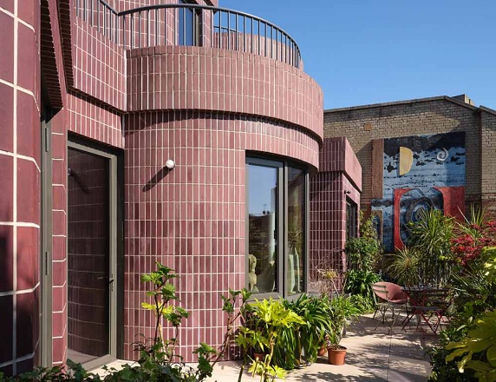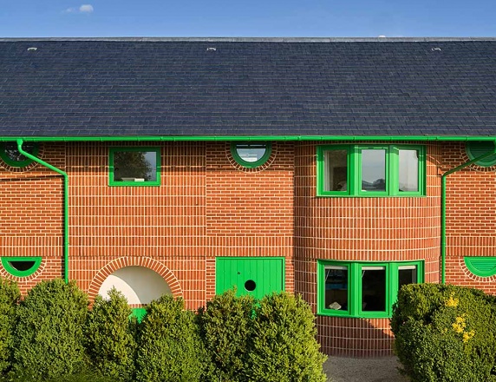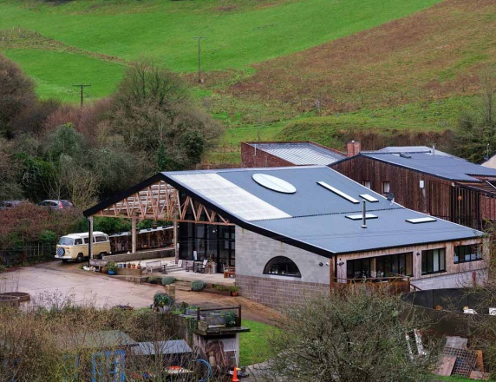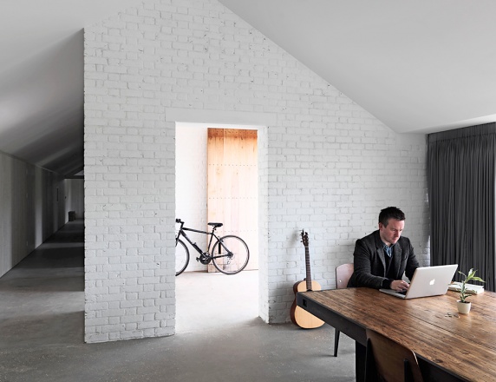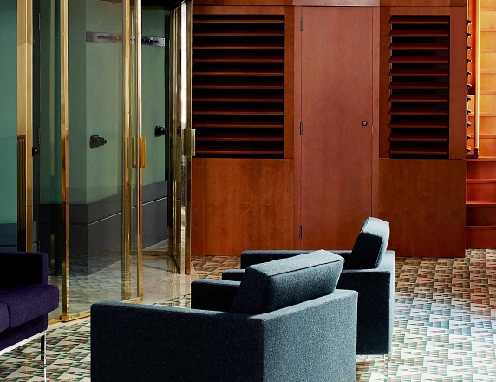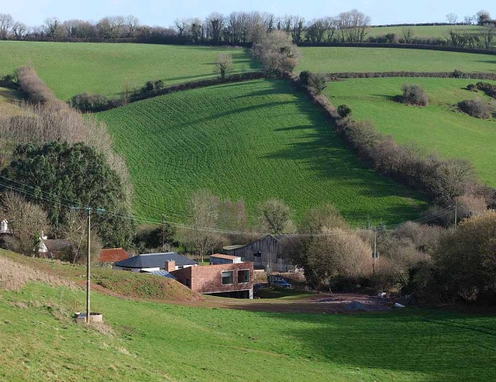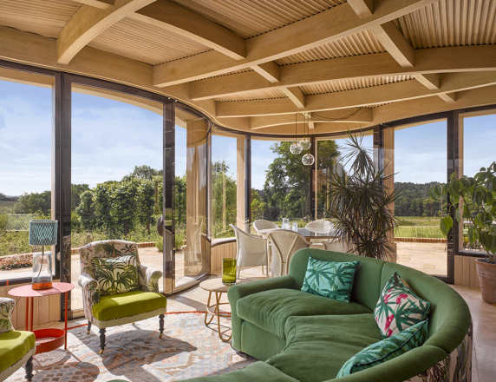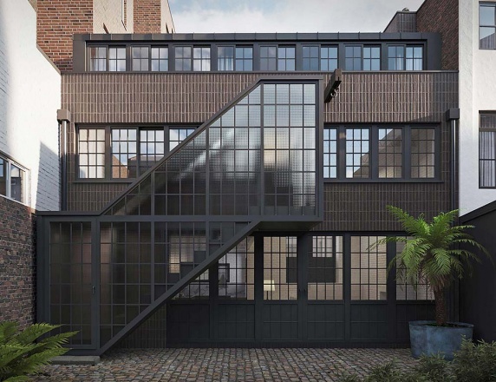Sanderson House
The semi-detached villa in Islington had a typical rear kitchen extension which historically functioned as a scullery. The clients have three young boys and wanted to make the most of their generous garden.
The extension is intended to feel like a pergola, with concrete columns framing outdoor spaces. A continuous sliding glazed screen allows virtually uninterrupted views outdoors and for the interior to be completely opened up to the garden in the summer.
The more formal living rooms in the front of the house were connected to the new extension through a new arched window. This offers views into the new dining room and through a circular window in the garden facade that frames a tree in the distance.
The red brick facade matches the more ornate street facade, designating the rear elevation and its relationship to the garden as of a new importance to the building. The pattern of the brickwork makes playful reference to the different geometrical relationships of the extension to the original house.
The design acquired the form a child's drawing of a fox which are often sighted in the garden, much to the pleasure of the three young boys.
Project
Extension to Victorian house
Location
North London
Client
Rupert Sanderson and Rowan Routh
Status
Completed 2014
Design Team
David Kohn, Saya Hakamata
Collaborators
Hardman Structural Engineers
REM Projects
Photography
Will Pryce
