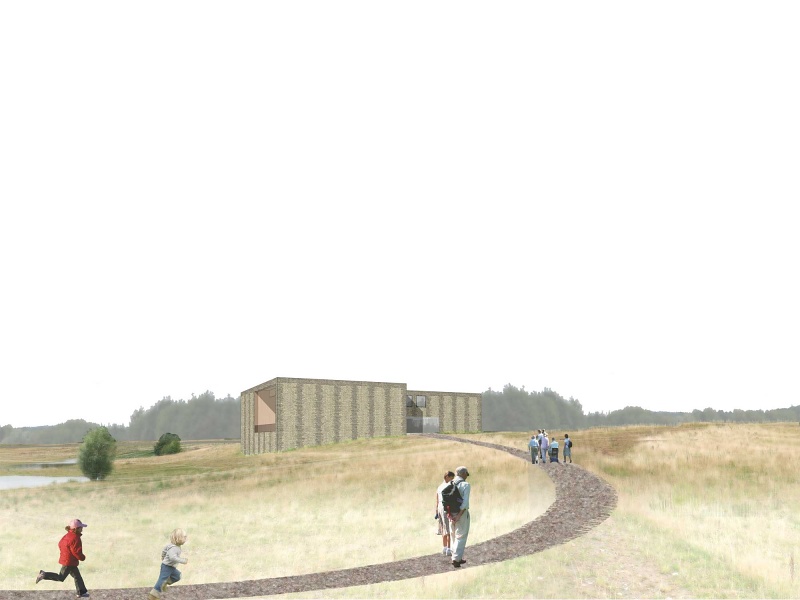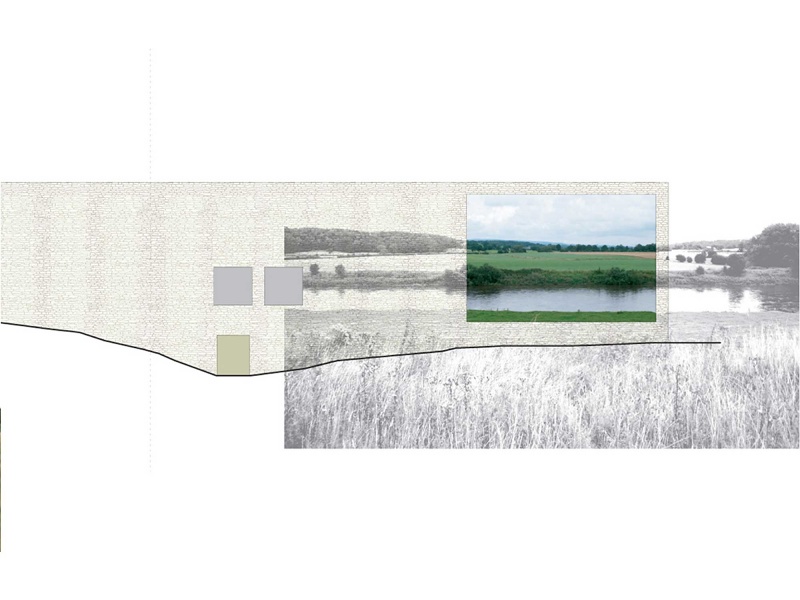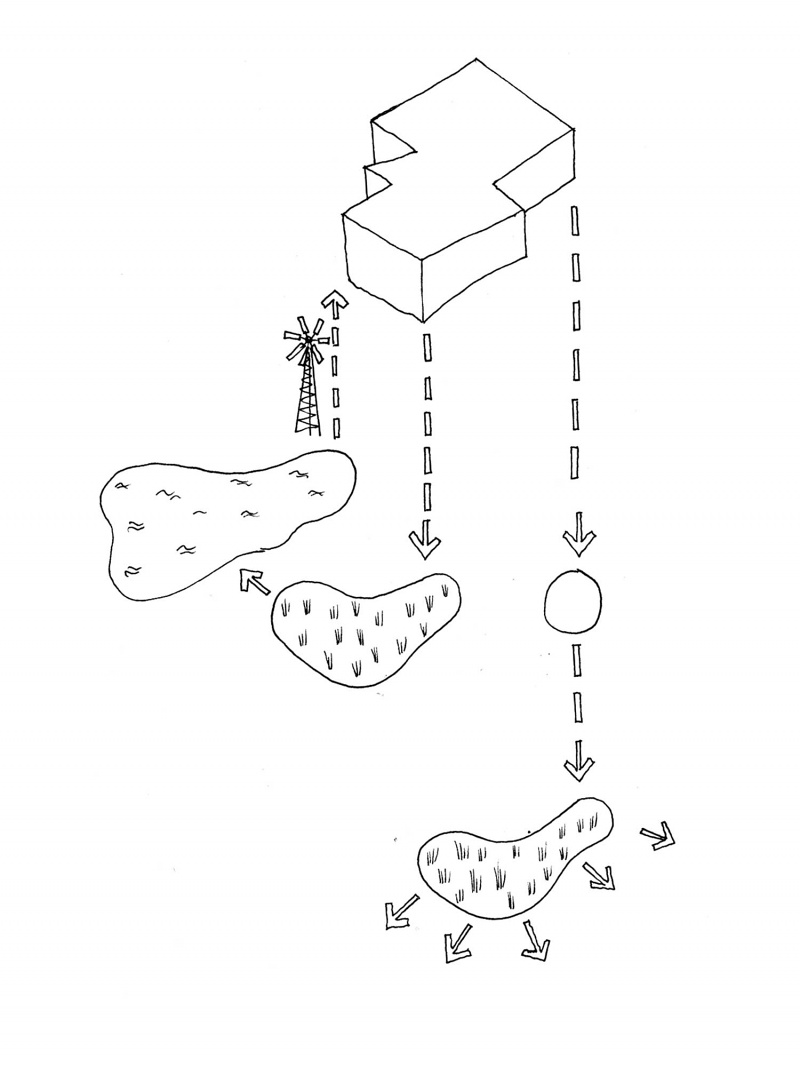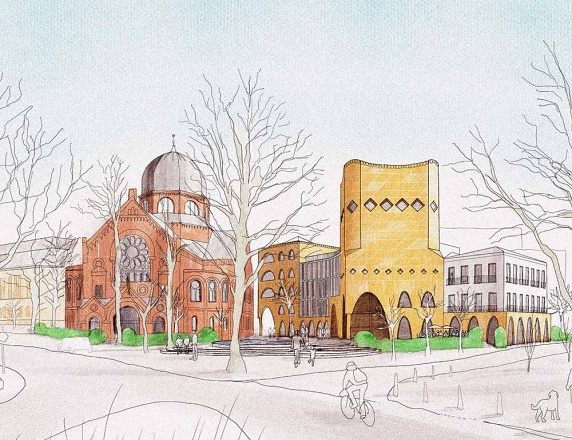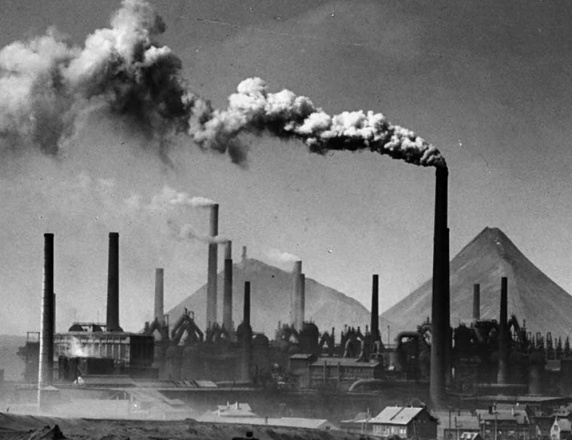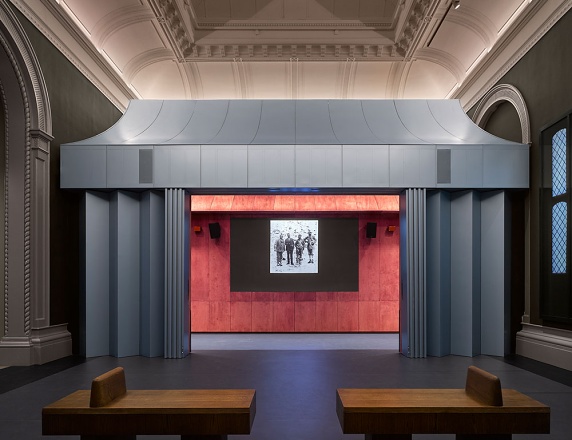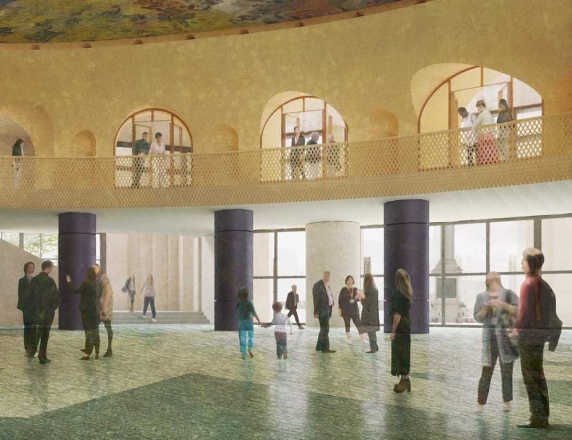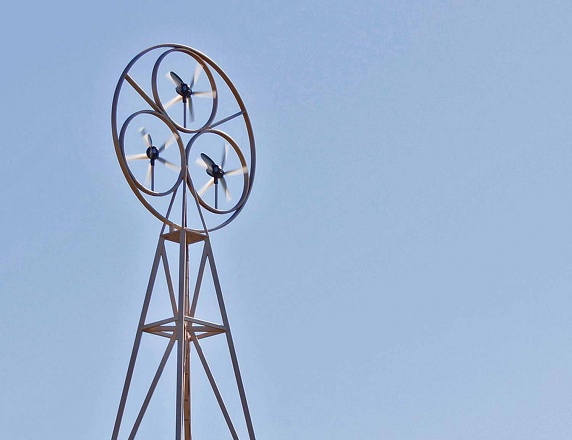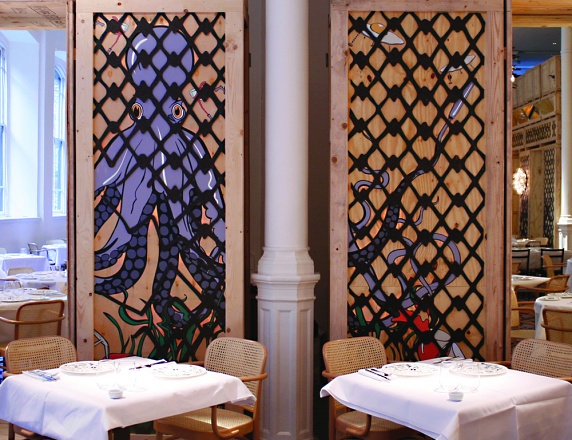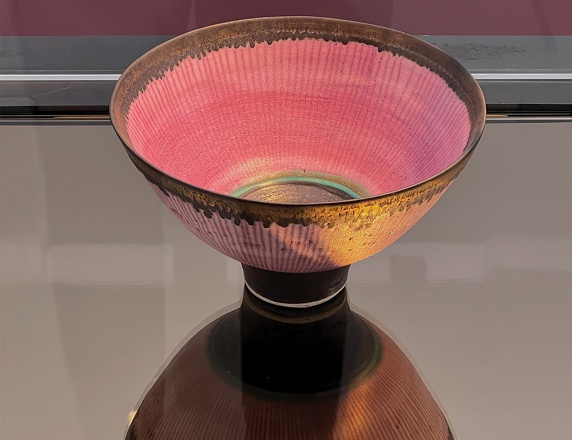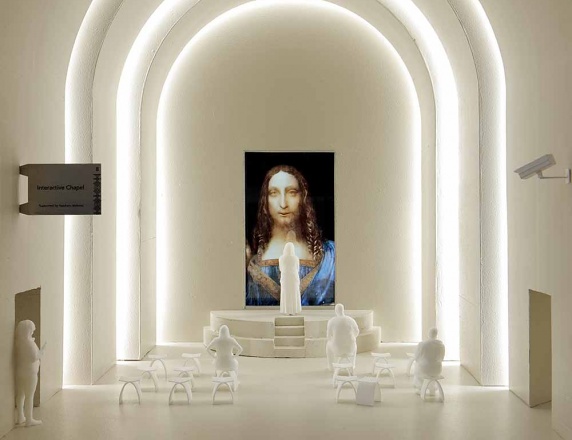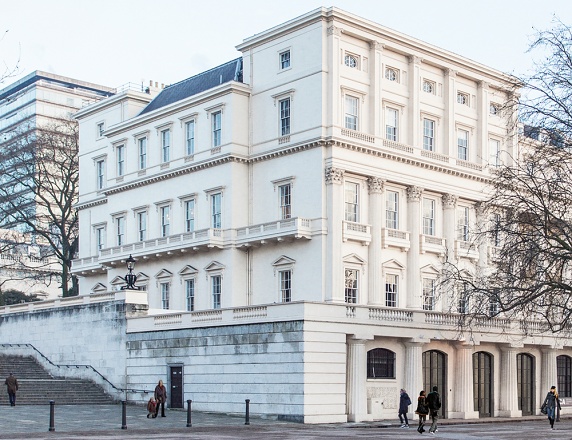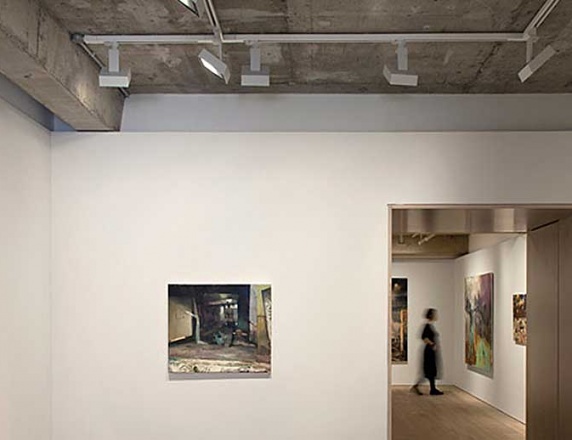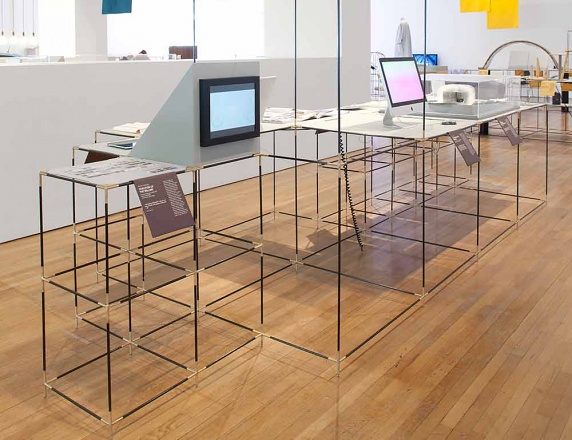Brockholes
Our approach to the design of the visitors’ centre has been to work with the opportunities provided by the landscape to transform the wider site. The building is therefore situated on the raised mound where it affords the best views into and out of the site and establishes a commanding presence over the landscape. Three scales of habitat are created, the wider site, the circle of the former quarry and the building itself, providing a variety of visitor experiences. Clad in dry stone walling, sourced locally and laid by local craftspeople, the building will become a living entity, home to a variety of flora and fauna and a valuable educational resource. The interior is organised around three key spaces, the entrance ‘heart’, a broad low indirectly lit space providing access to all of the centre’s facilities, and two dramatic timber framed rooms with views over the site and the River Ribble.

