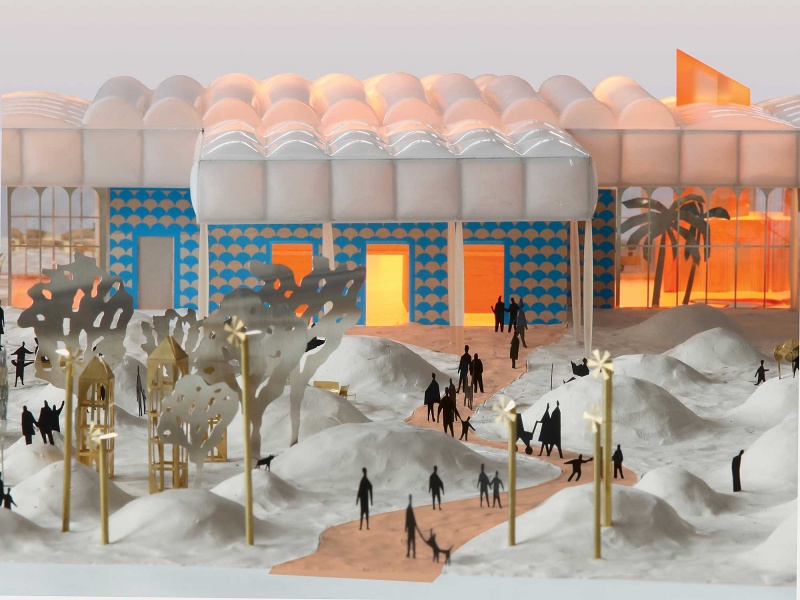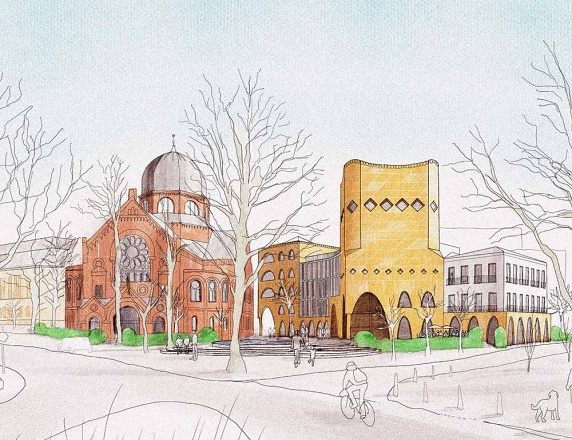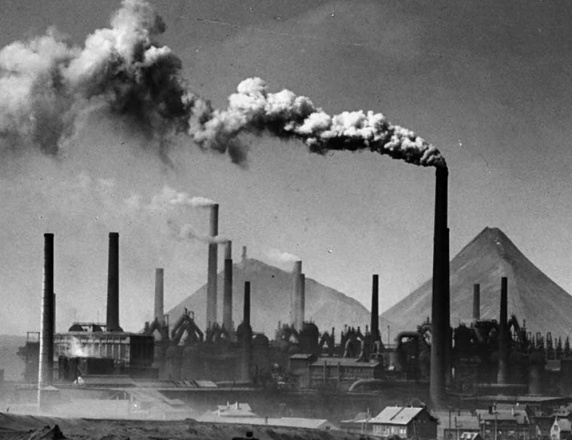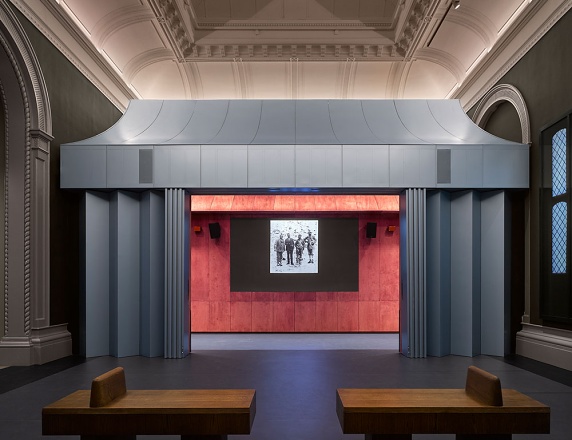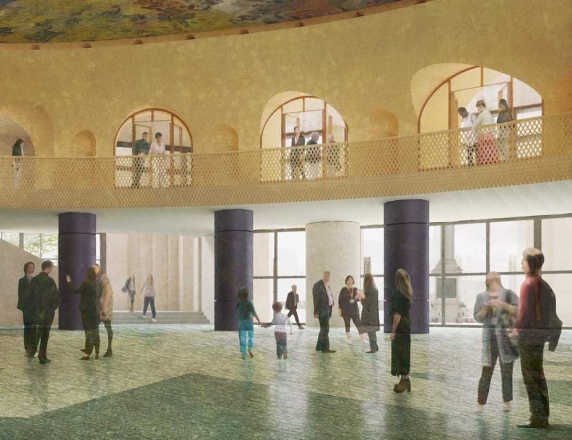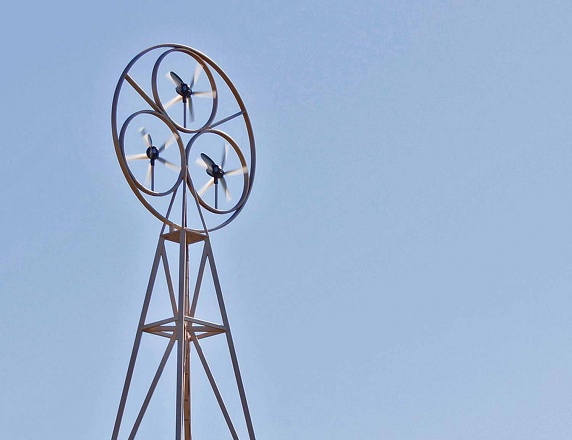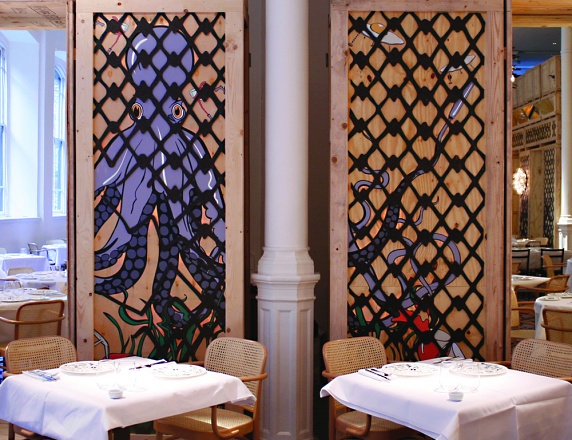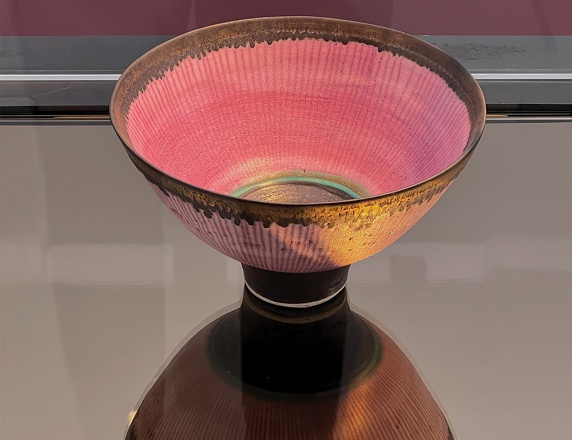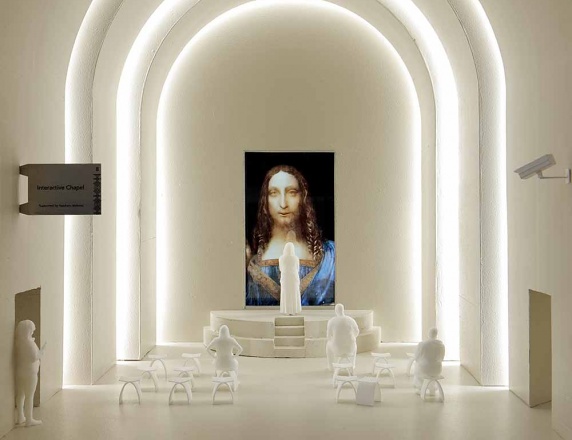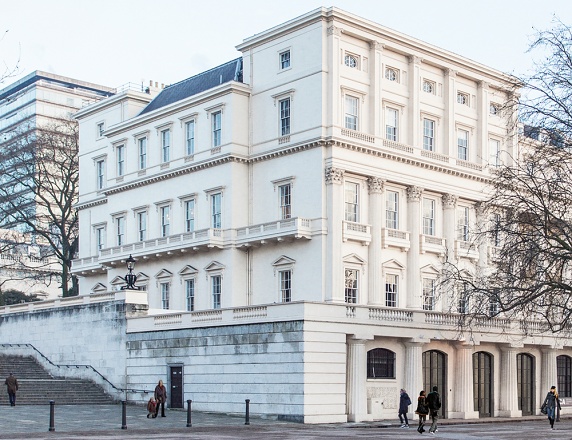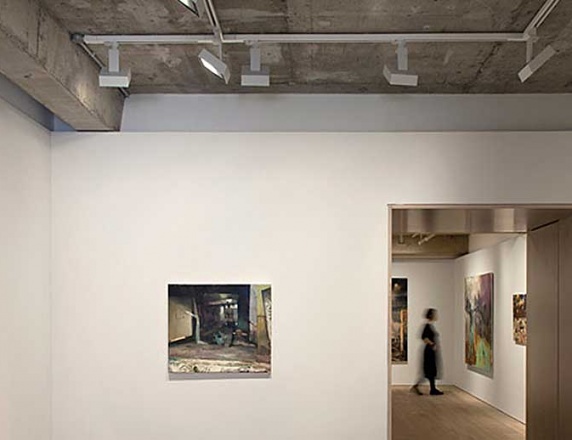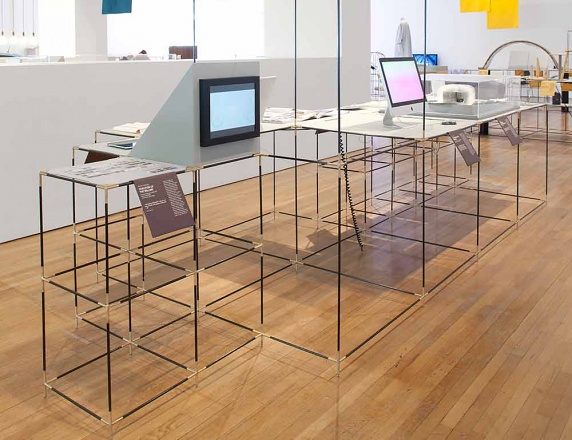Cloud Pavilion
The design was inspired by the history of the site as the place where amateur meteorologist Luke Howard invented cloud classifications — cumulus, cirrus and stratus.
We proposed three different landscapes of cloud-like landforms and a cloud-like pavilion floating above. Underneath the billowing roof would be a series of generous rooms, each with its own distinct character, that would house the various required programmes. Organised like a Palladian villa, rooms addressed different orientations and could be used independently or in tandem with other spaces. These included a small auditorium, a multi-purpose hall, a café and a winter garden housing a prayer room.
The pavilion was made of ETFE inflatable pillows supported on timber columns. In keeping with the competition brief, much of the ETFE and aluminium framing system could be recycled from other temporary Olympic venues. The undulating landscape forms could be created with asphalt spoil from the Olympic Park’s pedestrian highways.
Project
Park amenity building and landscape
Open Competition
Location
Olympic Park, London, United Kingdom
Client
Olympic Park Legacy
Size
18 Ha
Status
Shortlisted competition entry 2011
Project Team
David Kohn, Alex Gore, Saya Hakamata, Tom McGlynn
Collaborators
David Buck Landscape Architects
Alan Baxter Associates
Max Fordham LLP

