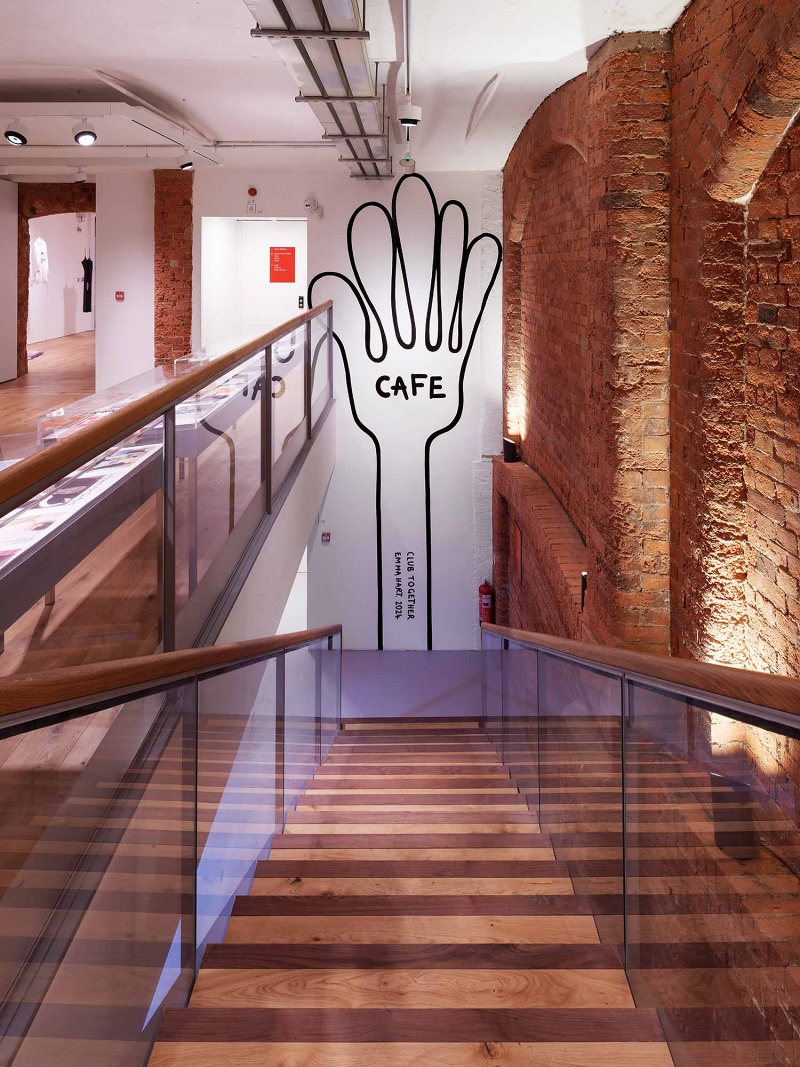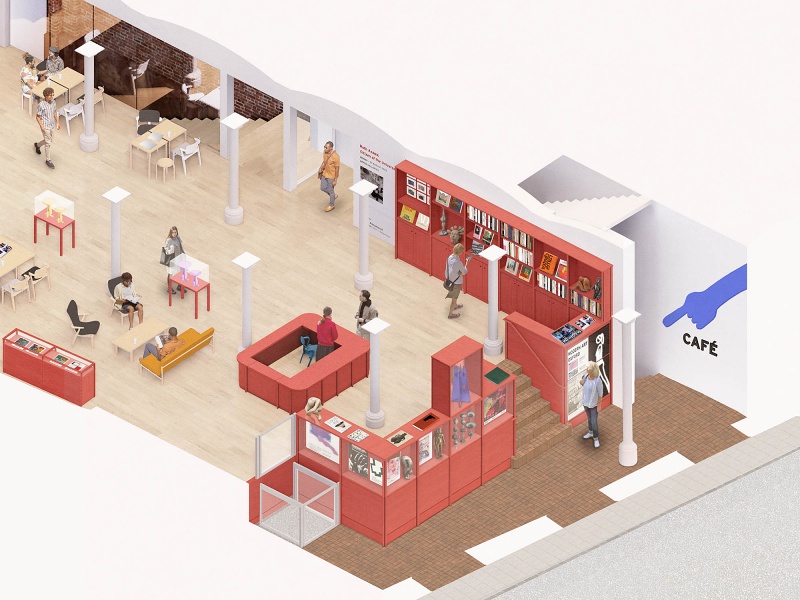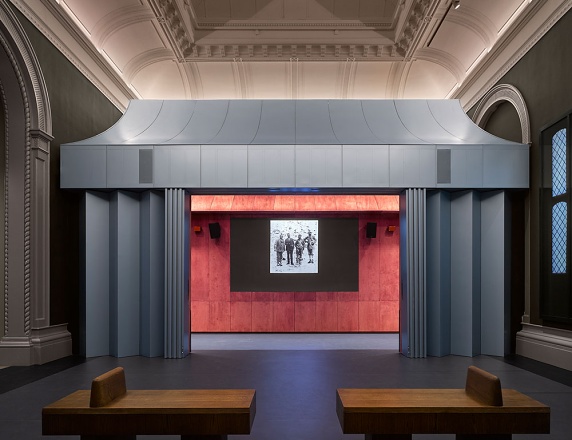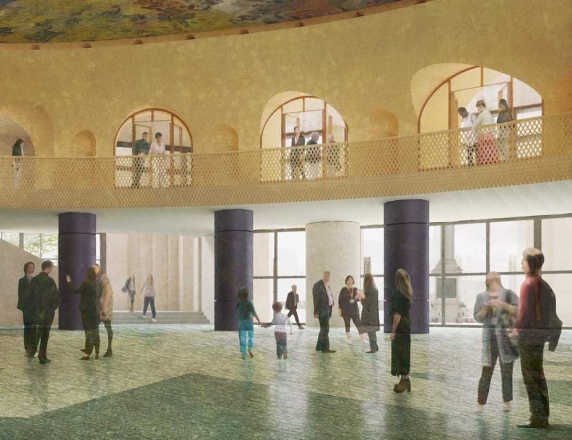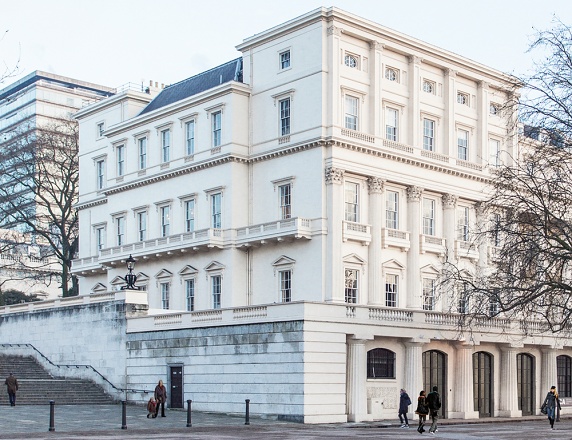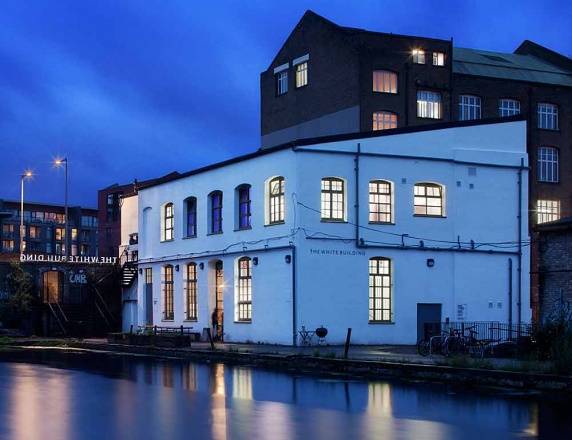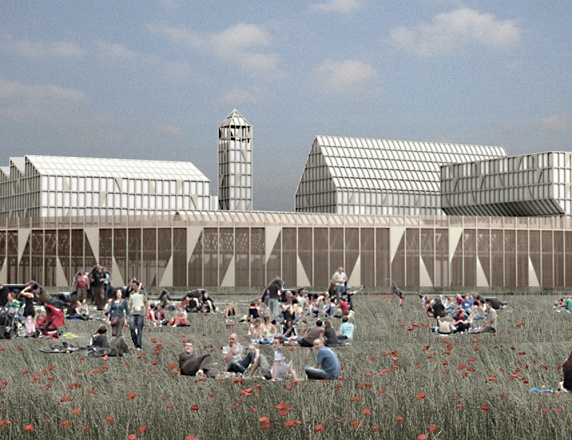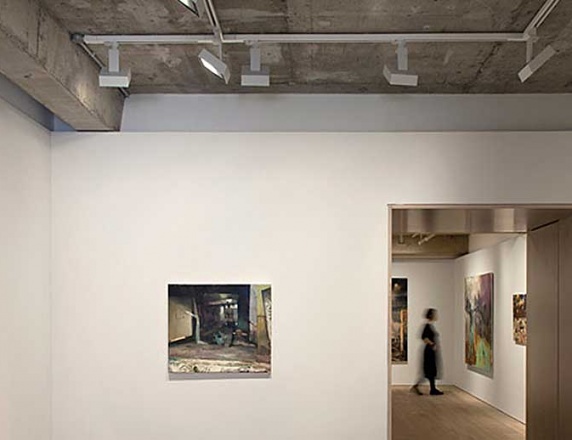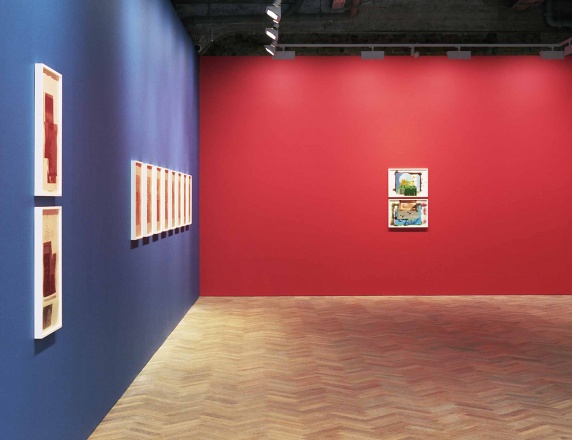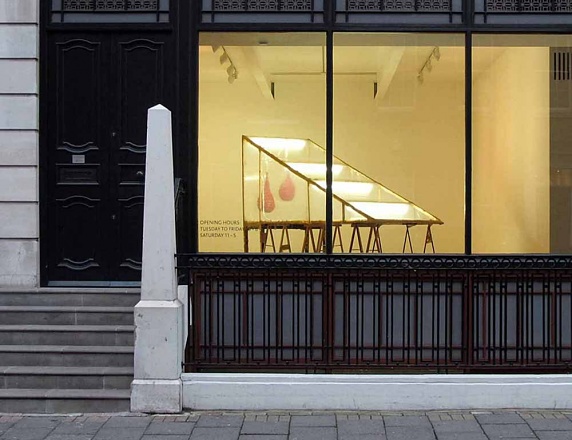Modern Art Oxford
Modern Art Oxford, one of the UK’s leading contemporary art spaces, commissioned David Kohn Architects to redesign the gallery’s ground and lower floors following an invited competition in 2022.
Developed in consultation with the gallery and local community members, the public areas have undergone a complete overhaul to enrich the visitor experience and attract new audiences. This project aims to elevate the visual appearance, lighting, acoustics, and overall atmosphere while enhancing navigation throughout the building. The goal is to create a welcoming, inclusive, and accessible environment for all visitors.
Housed in the former City Brewery, originally built in 1878 to designs by architect Harry Drinkwater, the redesign makes use of the existing fabric wherever possible in an environmentally responsible approach that also celebrates the building’s history as a repurposed industrial building. A new destination café, designed by British artist Emma Hart, will activate the lower ground floor, and a new shop will support the gallery’s economic sustainability. A new ground floor gallery and enlarged education studio will allow Modern Art Oxford to expand their public program and events.
Project
Gallery Refurbishment
- Emma Hart
- Ridge & Partners
- Mike Wilford Associates
- Method
- The White Wall Company
- TM Lighting
Location
Oxford, United Kingdom
Client
Modern Art Oxford
Status
Completed 2024
Design Team
David Kohn, Paul O'Brien, Janis Vilcins, James Houston, Elliott Wang, Will Barker, Keir Booton





