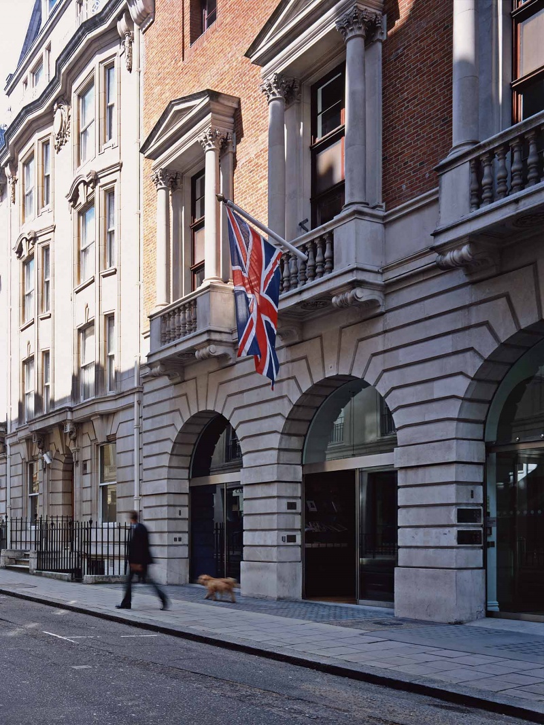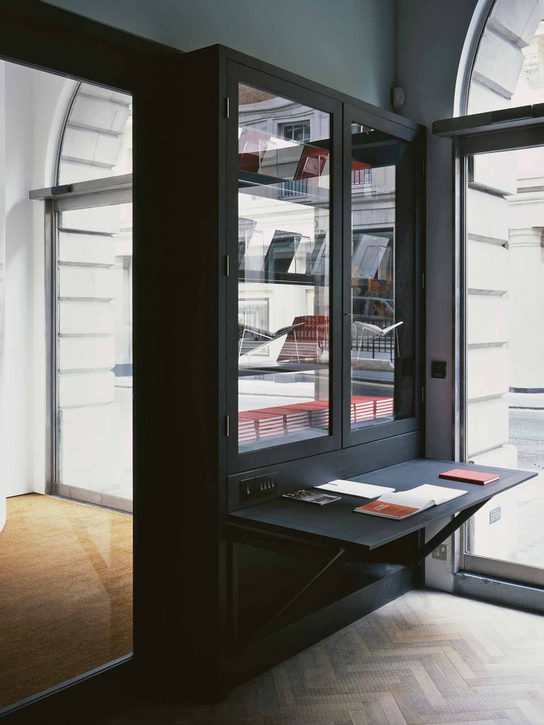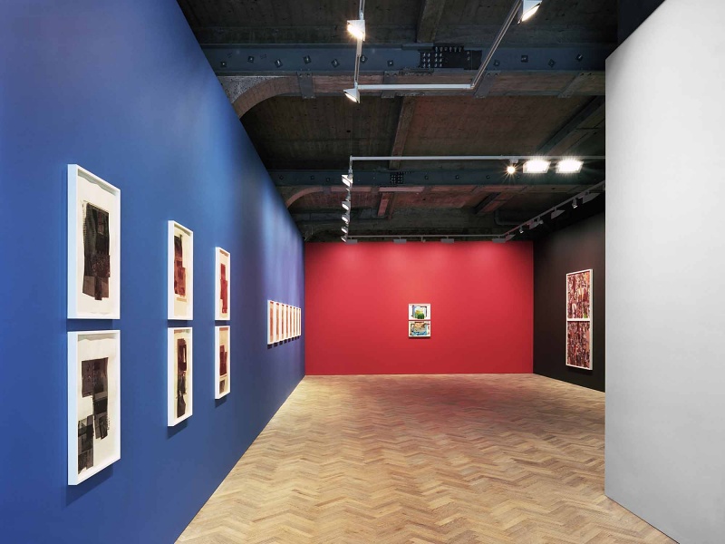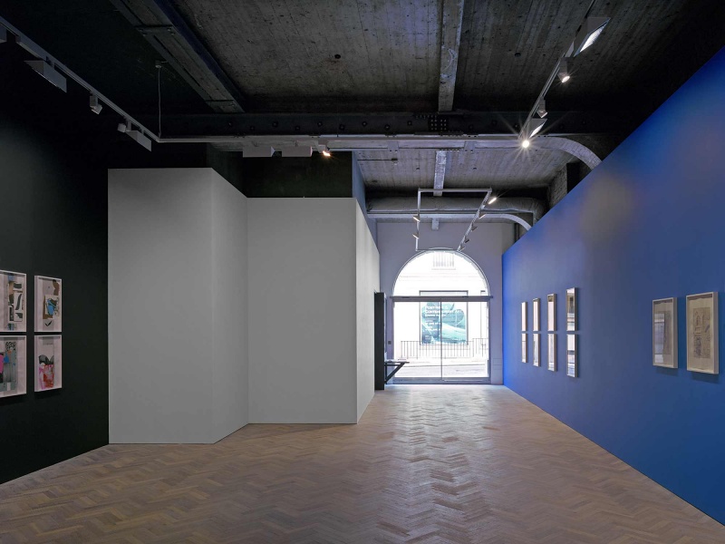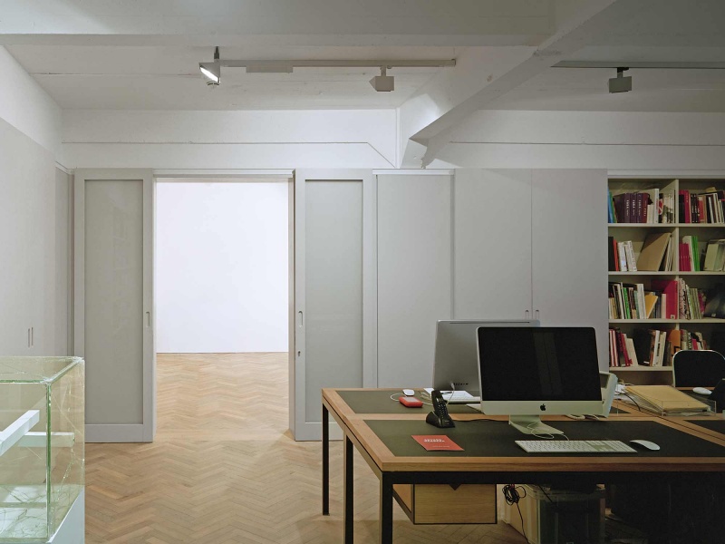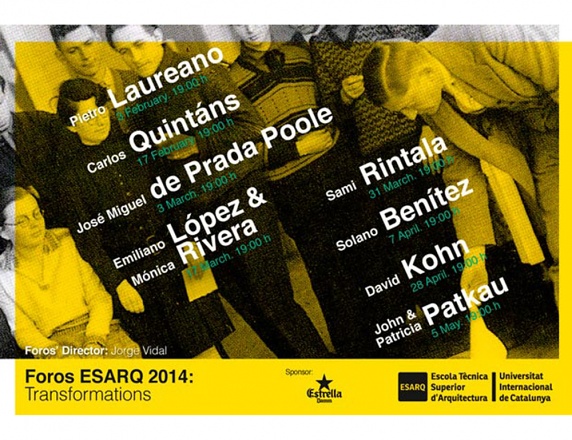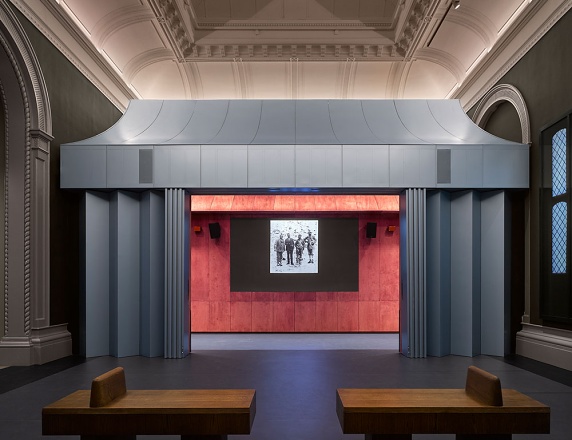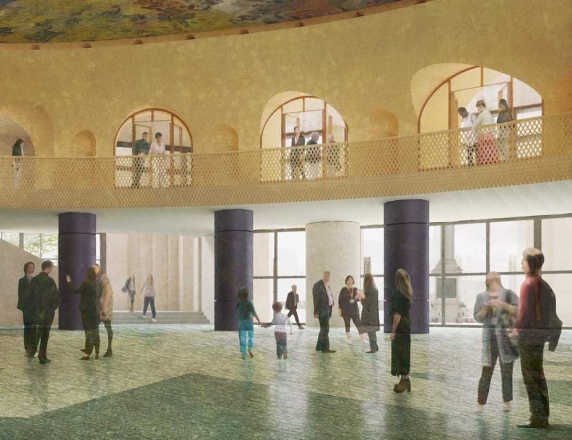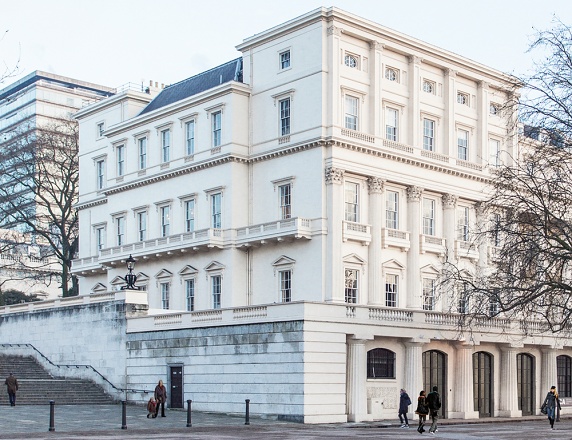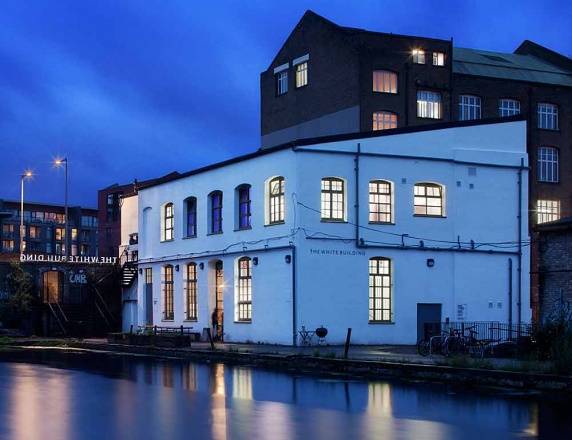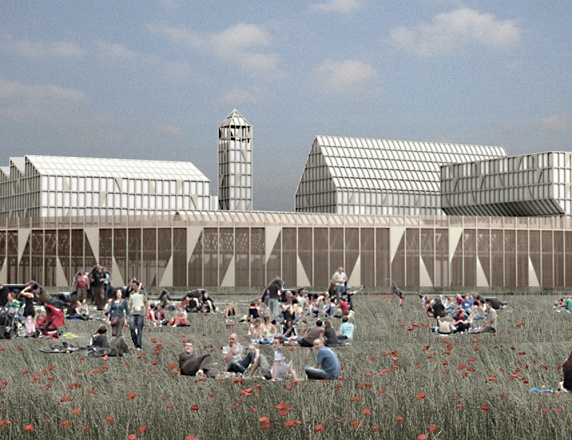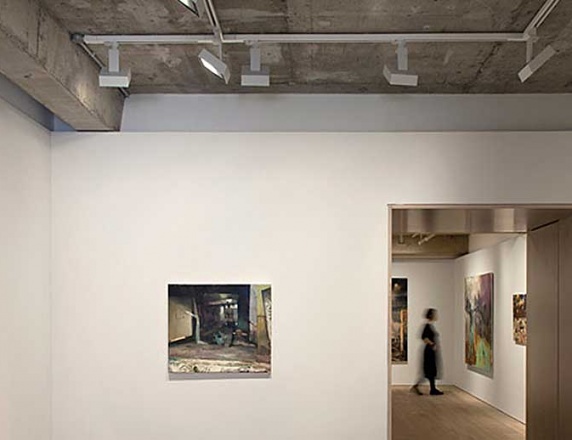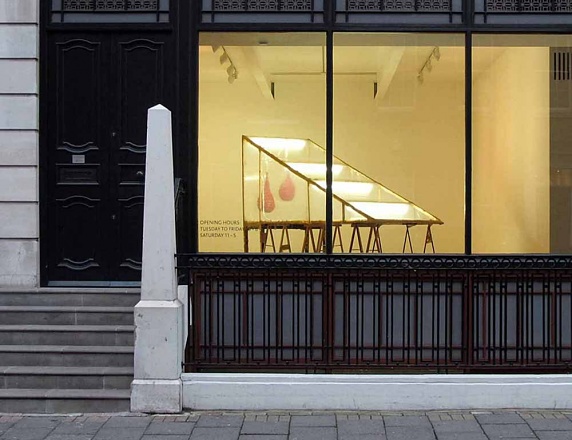Thomas Dane
Opened in 2004 on Duke Street St James’s, the gallery commissioned David Kohn Architects to create a new space further down the street for staging artists’ projects and more informal exhibitions.
The design involved stripping back layers of linings throughout the ground and basement interiors to reveal highly idiosyncratic ceiling structures. Free-standing white gallery walls were then inserted to create spaces with more provisional and theatrical characters than usual for the area. In order to make the interior nonetheless consistent with the St James’s vernacular of vitrines and refined finishes, a herringbone oak floor and black entrance display cabinet were incorporated.
David Kohn Architects was shortlisted for ‘Refurbishment Architect of the Year’ 2012 on the basis of Thomas Dane Gallery and the White Building.
Project
Art Gallery
Location
St James's, London, United Kingdom
Client
Thomas Dane Associates
Size
280 m2
Status
Completed 2011
Construction Value
£300,000
Design Team
David Kohn, Tom McGlynn
Collaborators
Jackson Coles
Alan Baxter & Associates
Mendick Waring
London Bespoke Joinery
WORK Ltd.
Photography
Ioana Marinescu
Thierry Bal
