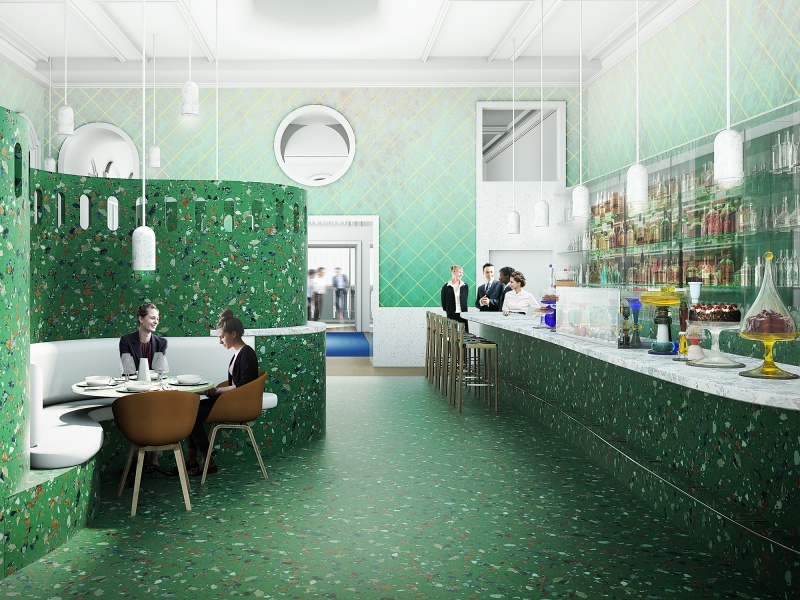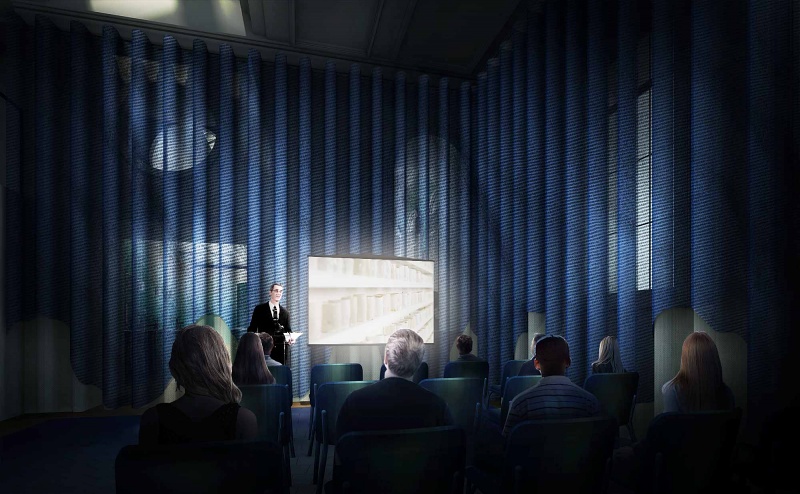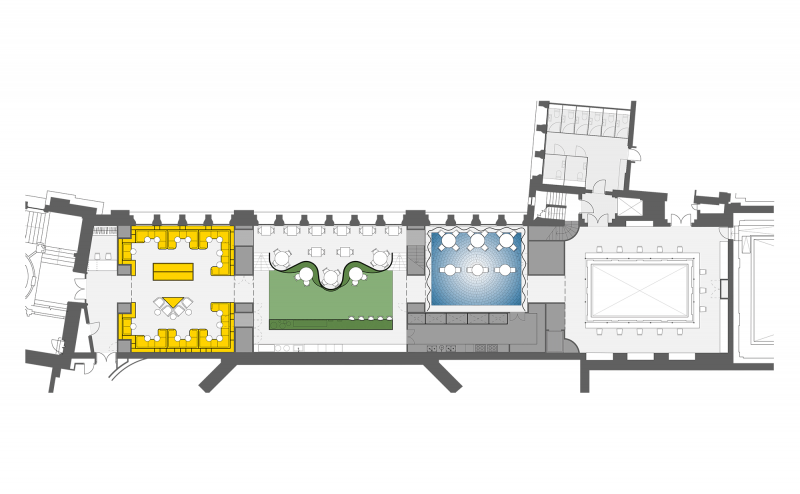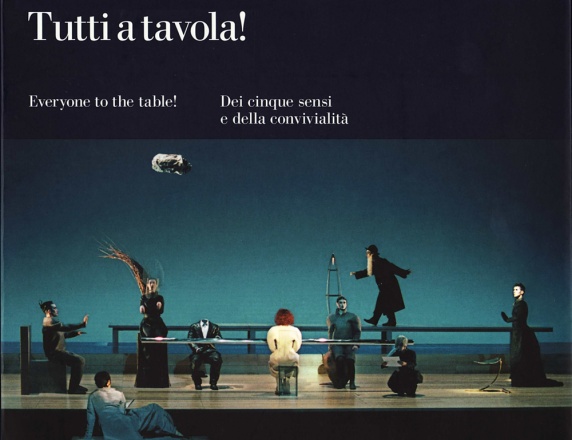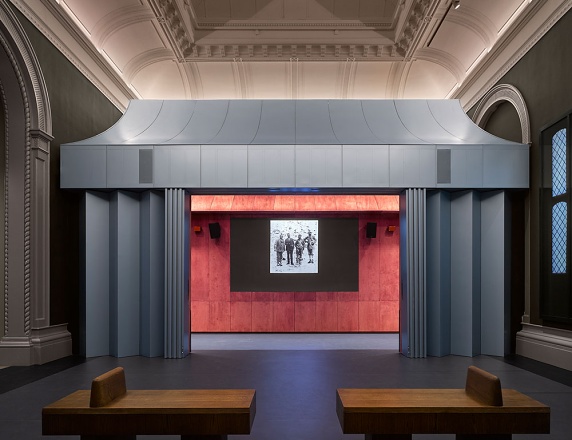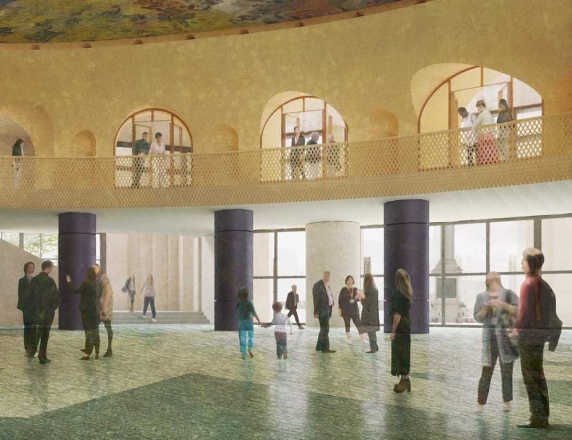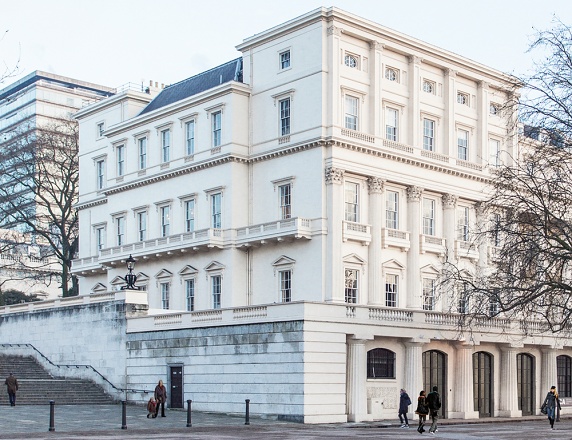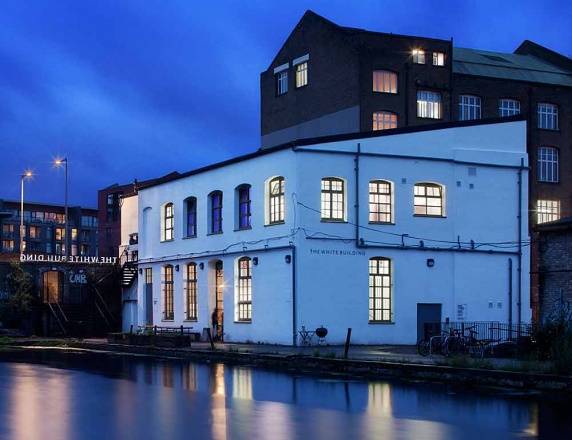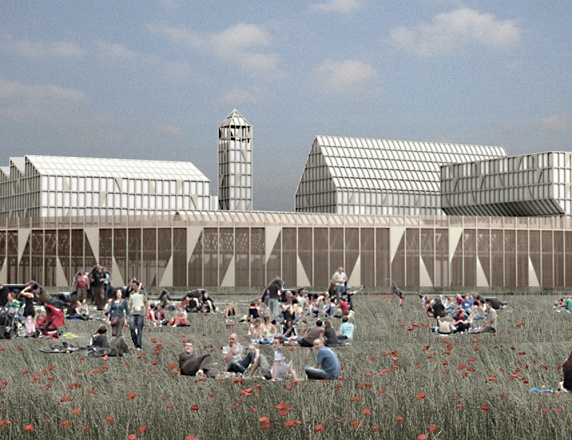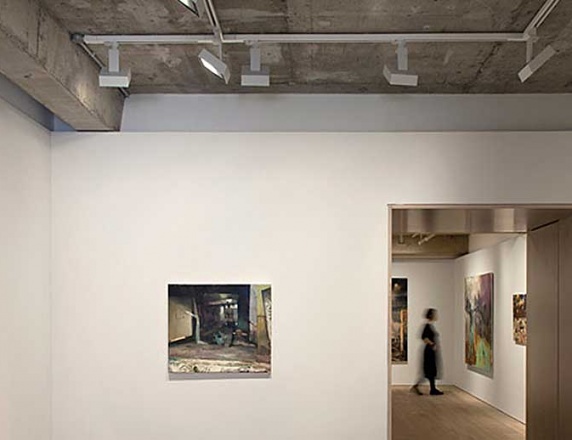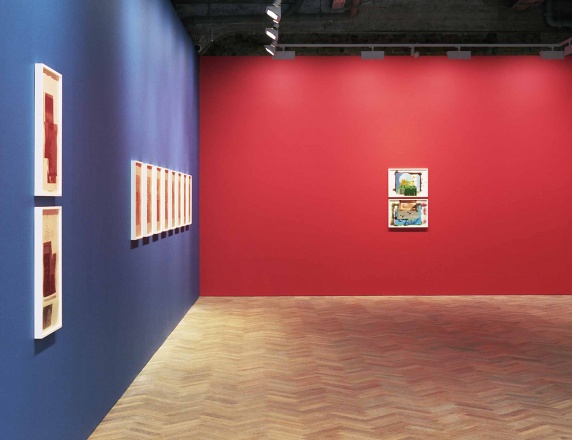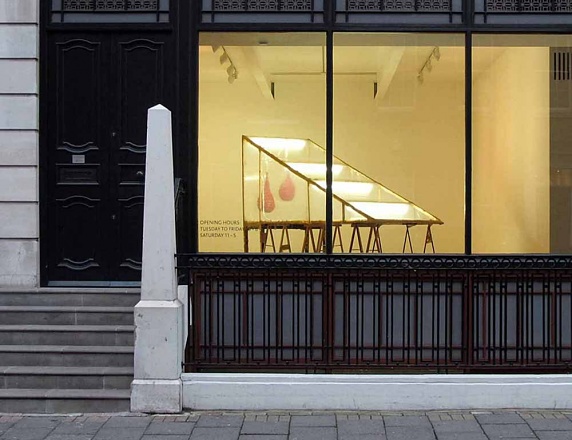V&A Members' Room
David Kohn Architects was shortlisted in a two stage open competition to design the new members' room for the V&A.
The proposal divided an existing gallery into four rooms arranged enfilade. Each room is completed by a large sculptural element of exceptional craft. Whether for seating, display or acoustic performance, the elements’ form, material, colour and manufacturing all contribute to their function and beauty. The four spaces offer members’ the possibility of performing different roles on different occasions, making every visit memorable.
The first room is like a Viennese café, with plush walnut banquette seating and display cabinets for temporary exhibitions. The second room is a tiered dining space made of green marmoreal that offers views into the new courtyard. The third room is wrapped in a dark blue fabric to provide suitable acoustic conditions for members' talks. The last room has a fragment of the Great Exhibition's Crystal Palace placed over the lightwell to create a members' library. The final space, the director's dining room is held above the rest, offering views to the origins of the V&A, which was built on the proceeds of the Great Exhibition's ticket sales, and its future down the length of the members' room.
Project
Invited competition to refurbish the members' room at the V&A
Location
South Kensington, London
Client
V&A
Competition Design Team
Eckersley O'Callahan, Structural Engineers
M+E Engineers, Skelley and Couch
Lighting Engineers, Michael Grubb Studio
Graphic Designer, Sara de Bont Studio

