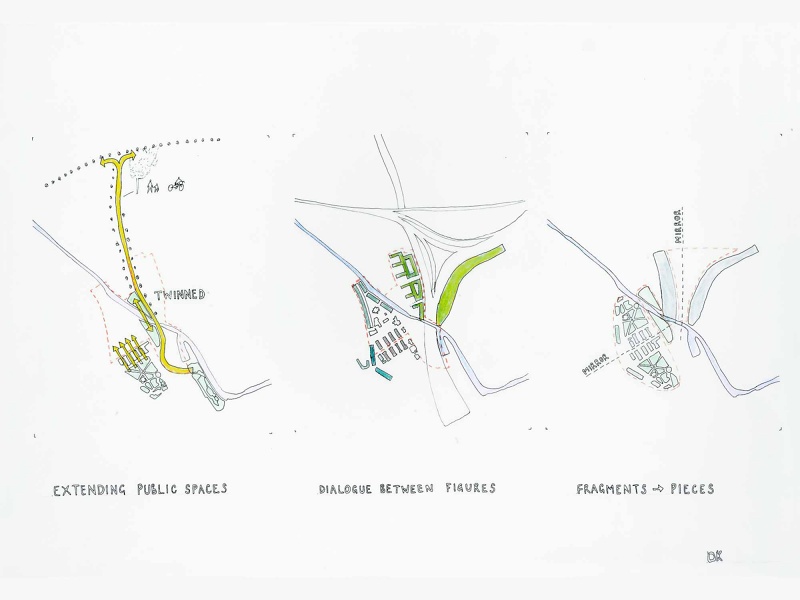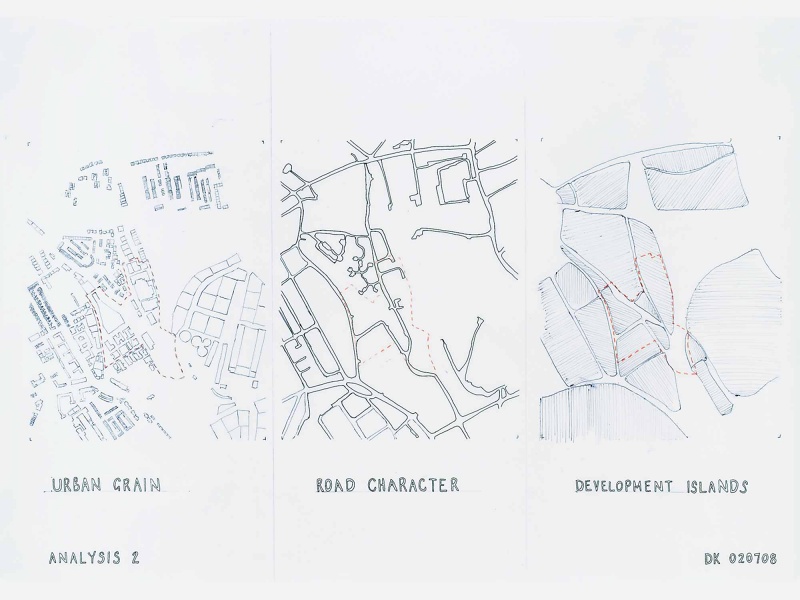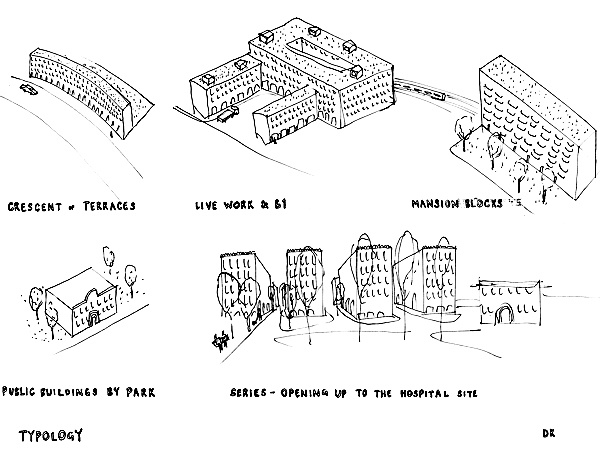King’s Cross Charrette
Sixteen practices were invited to prepare a mini-masterplan for a site alongside the King’s Cross Central development during the course of a day. Our strategy was to identify existing urban qualities and reflect them across the site in the hope of transforming incoherent urban fragments into connected pieces of city. We called this process Twinning, as the site seemed to naturally offer pairs of spaces: new parks either side of the canal; mirroring the churchyard about the hospital buildings to make a new residential quarter surrounded by gardens; connecting the avenue of mature trees along Agar Grove with Camley Street Nature Reserve to make a green spine; densifying the light industrial uses besides the railway to balance the Kings Cross development opposite.
Project
Design charrette
Location
King's Cross, London
More Urban Design Projects
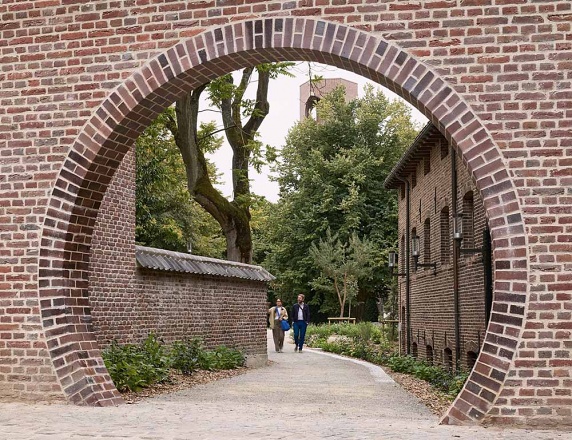 Hasselt Beguinage
Hasselt Beguinage New College Oxford
New College Oxford S.M.A.K.
S.M.A.K. Smithfield Markets
Smithfield Markets 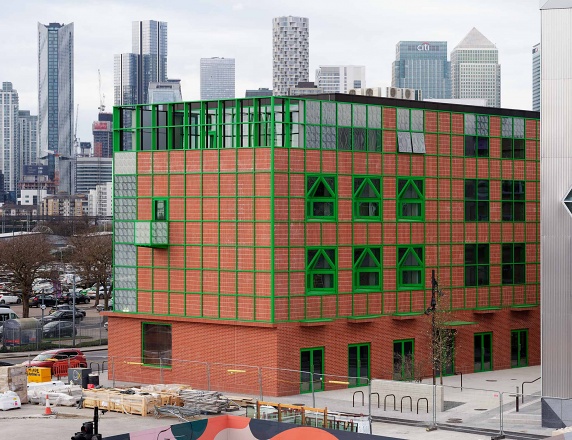 Design District
Design District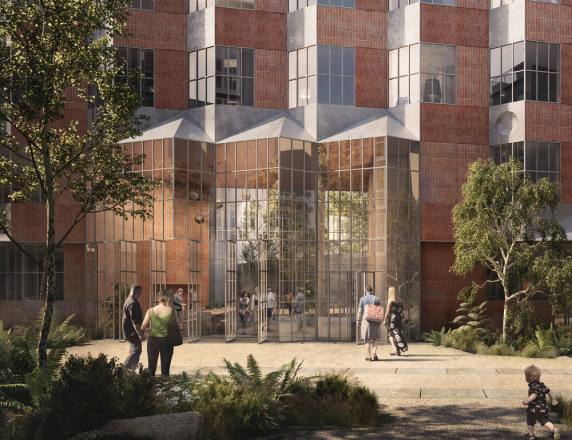 Lützowufer Berlin
Lützowufer Berlin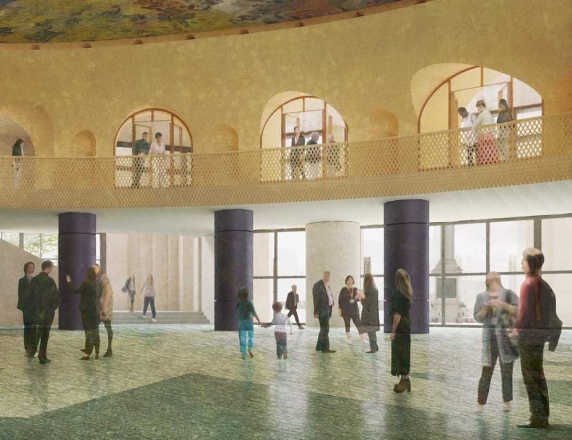 National Gallery NG200
National Gallery NG200 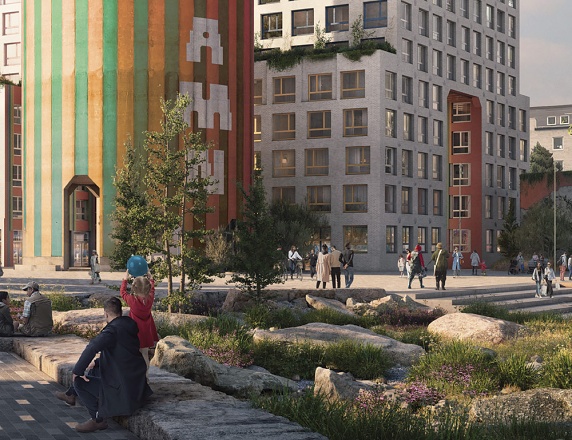 Limhamn Silos
Limhamn Silos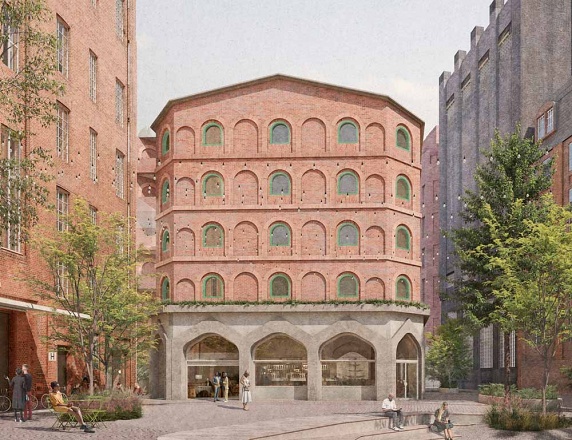 Hamburg Altona
Hamburg Altona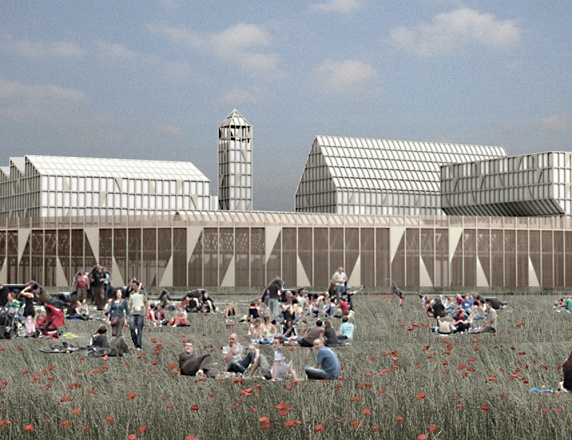 Artspace of the Future
Artspace of the Future Sayes Court Garden
Sayes Court Garden River Rooms
River Rooms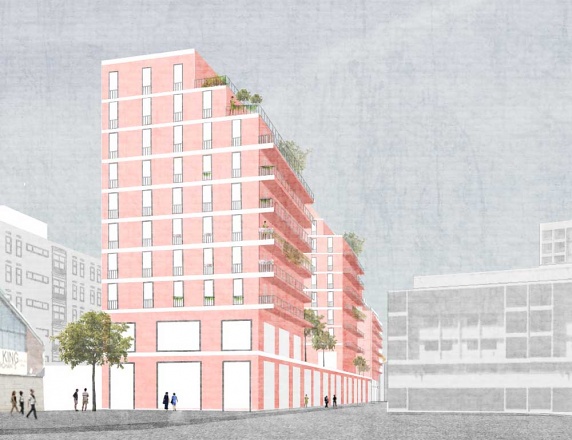 Piper Building
Piper Building Learning from Others
Learning from Others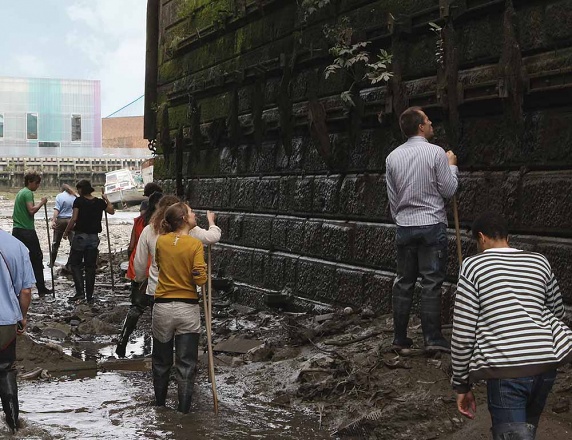 Deptford Creekside
Deptford Creekside Europan
Europan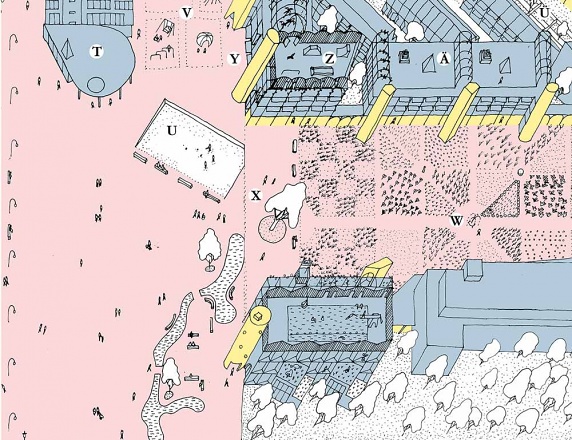 Civic Life Hamburg
Civic Life Hamburg Europan
Europan New Holland Island II
New Holland Island II Hamburg MeltingPort
Hamburg MeltingPort