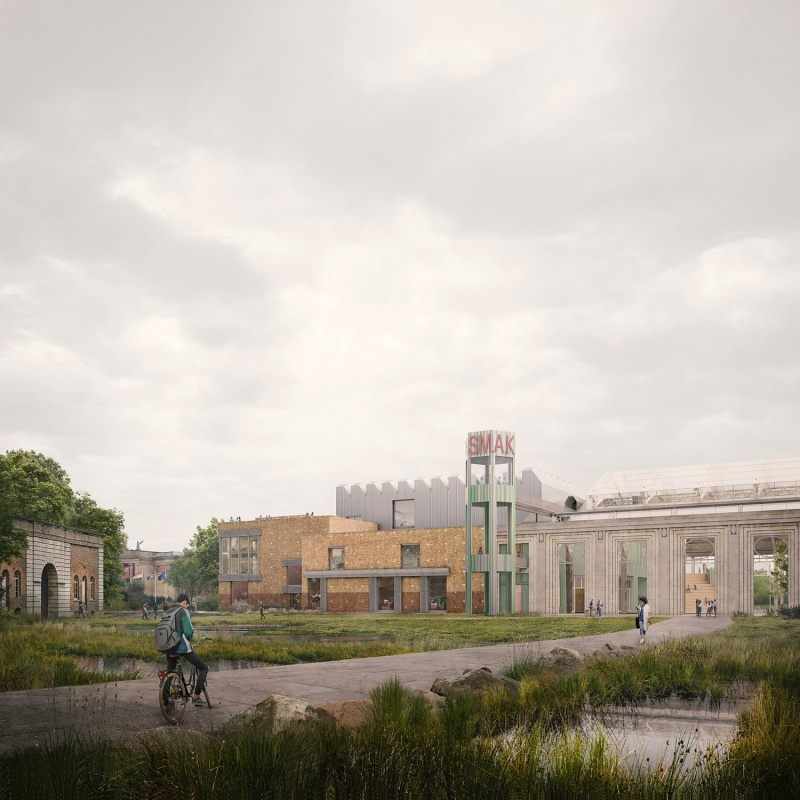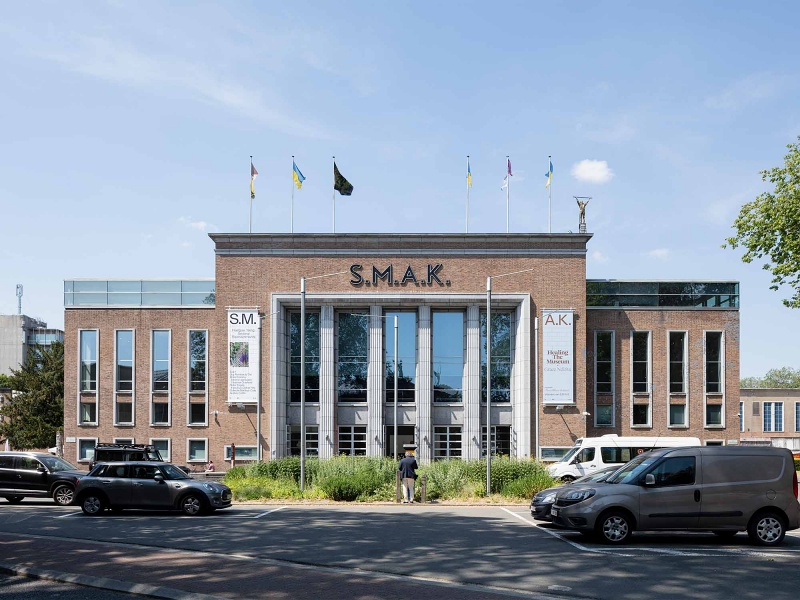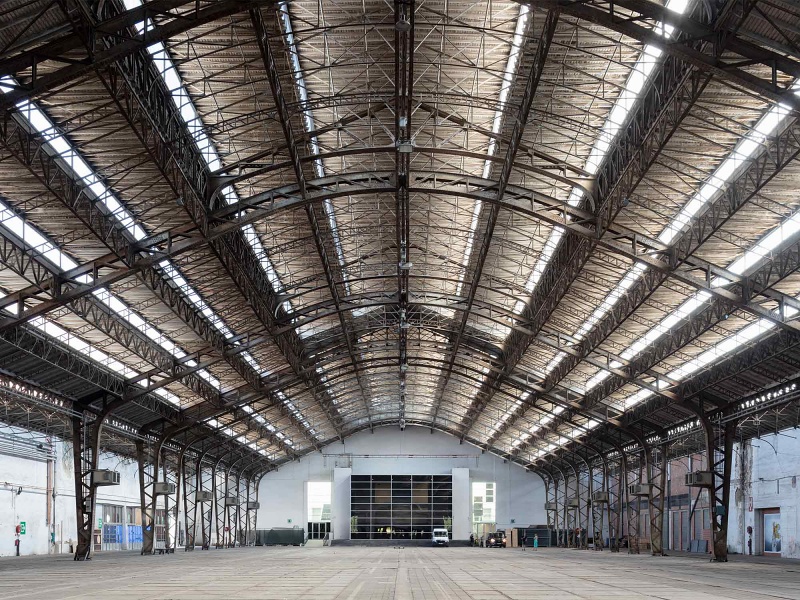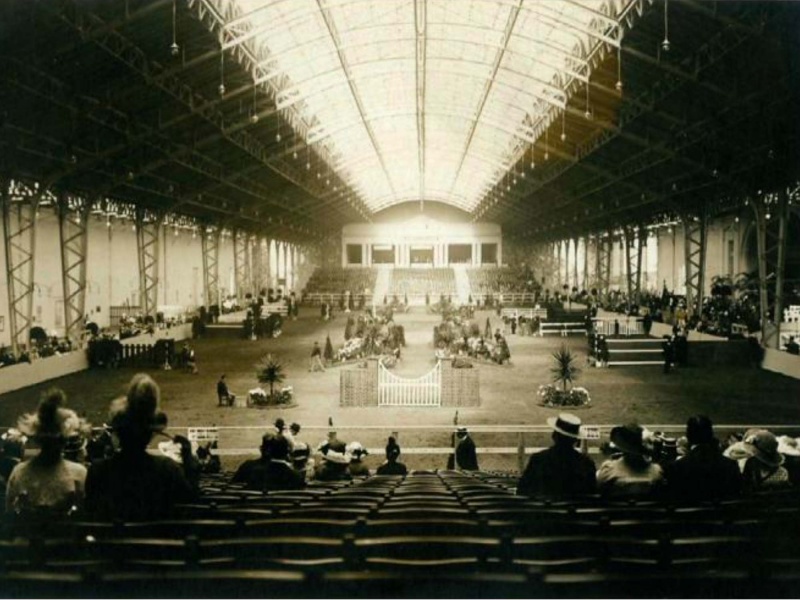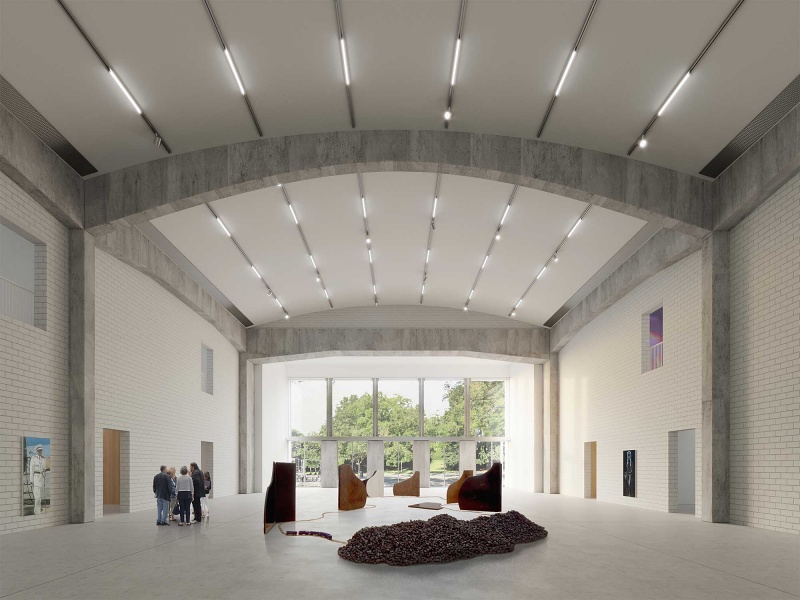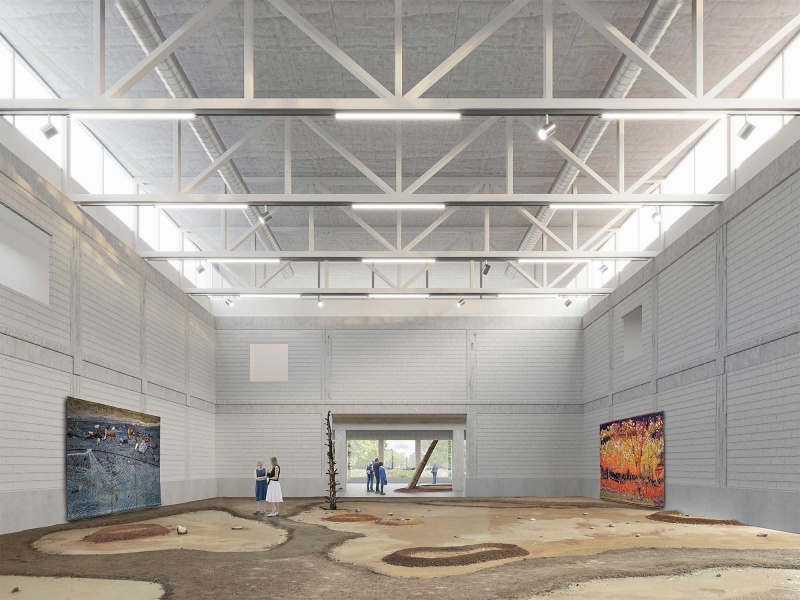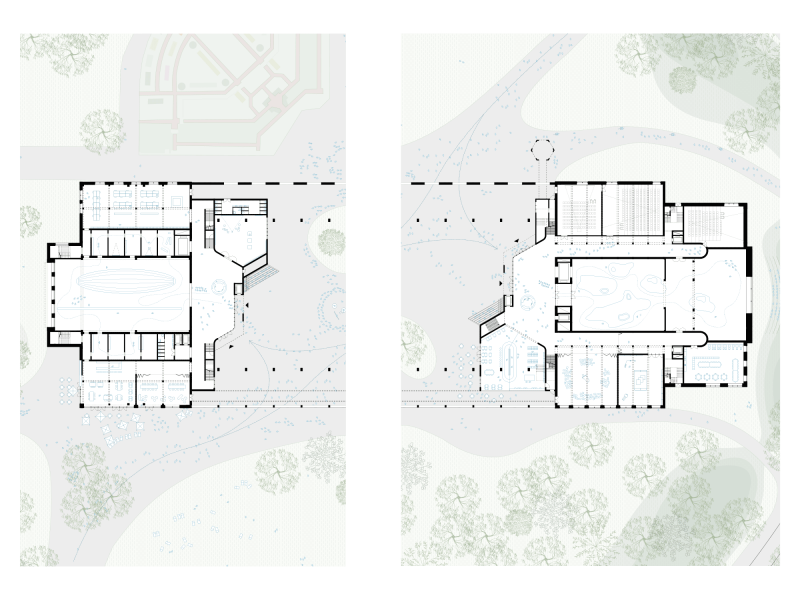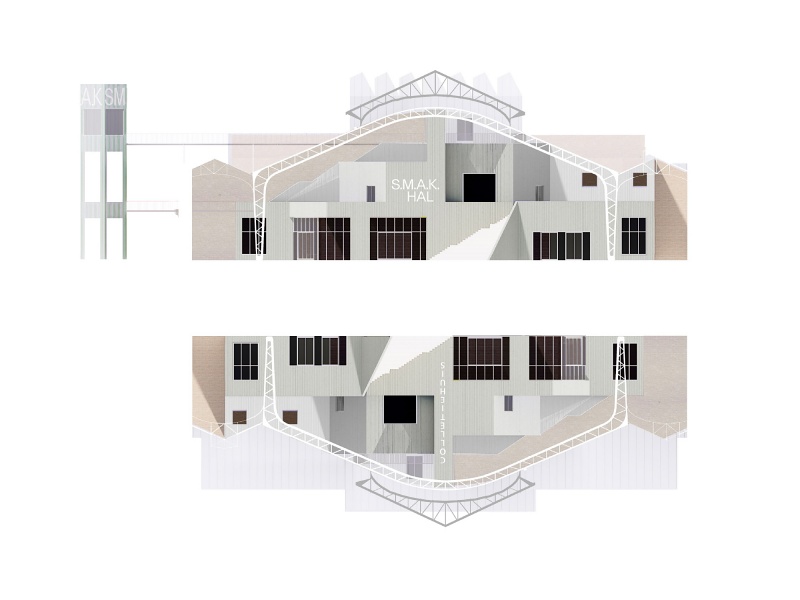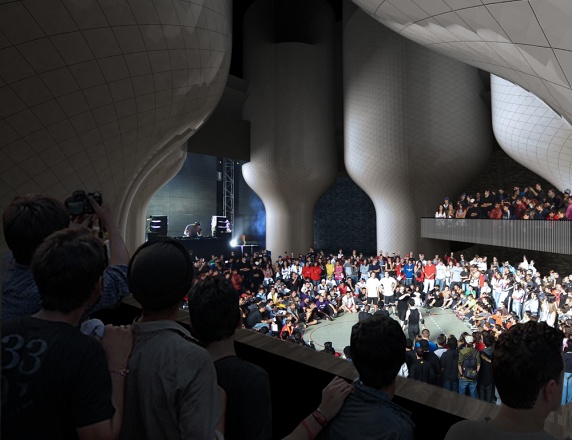S.M.A.K.
David Kohn Architects in collaboration with noAarchitecten and Asli Çiçek have won an international competition to redesign SMAK, the Municipal Museum of Contemporary Art in Ghent, Belgium. The team’s winning design for the €90 million project reconfigures and extends a cluster of historic buildings in central Ghent, creating 20,000m2 – similar in scale to Tate Modern - of display and amenity space and redefining the museum’s relationship with the city.
The Stedelijk Museum voor Actuele Kunst was established in 1999 inside the 1949 Casino building situated at the end of the historic Floraliënhal. Its collection focuses on contemporary art work since 1945 and includes work by Berlinde de Bruycke, Luc Tuymans, Tracy Emin, Anthony Caro, Rosemarie Trockel and Panamarenko.
David Kohn Architects’ winning design sees a repurposing of the Floraliënhal - a monumental glass and steel structure originally built for the 1913 World Fair – as the main entrance to the museum. This striking building, which has stood largely redundant for many years, will become a welcoming, accessible and architecturally significant entrance forecourt to SMAK: dynamizing this neglected but beautiful piece of heritage and enabling visitors to find their way easily around the museum’s collections.
The most radical element of the winning design is a deep retrofit of the two existing concrete and brick structures at either end of the Floraliënhal to create new display spaces. A circular approach to construction sees the retention of these structures with their facades becoming a ‘quarry’ from which materials for the new building are extracted. The existing symmetrical and formal facades will be stripped and insulated before being reconstructed with a richer, more varied and playful character. Striking elements such as decorative blue stone and a series of bas-reliefs will be salvaged and re-used to enhance the museum’s new festive character.
The final element of the winning design is the Citadelpark itself: Ghent’s largest park, laid out along English “picturesque” landscape principles in the 19th century. The design team fully exploited this setting, with the museum standing as a beacon at its centre. The 1856 Citadel Gate – an overgrown folly structure at the edge of the park – becomes an entrance to the cluster of buildings, while a new belvedere tower will mark the complex entrance, continuing the picturesque approach. New vistas draw visitors towards SMAK, which stands as the focal point of the museum and a key staging post on a newly revitalised pedestrian route through central Ghent. SMAK becomes an inviting place for people to spend time, linger and enjoy art, as well as a lively, democratic building able to contribute fully to the public life of the city.
Project
Museum Refurbishment
Location
Ghent, Belgium
Client
Sogent
Size
20,000m2
Status
Live
Construction Value
€90m
Design Team
James Houston, David Kohn, George Mathers, Luxmi Nanthakumar, Paul O'Brien, (David Kohn Architects), An Fonteyne, Philippe Viérin, Lisa Desager, Ziou Gao, Francesca Martellono (noAarchitecten); Aslı Çiçek, Maxime Descheemaecker (Asli Çiçek). Renders by Secchi Smith.
Related Research
More Arts
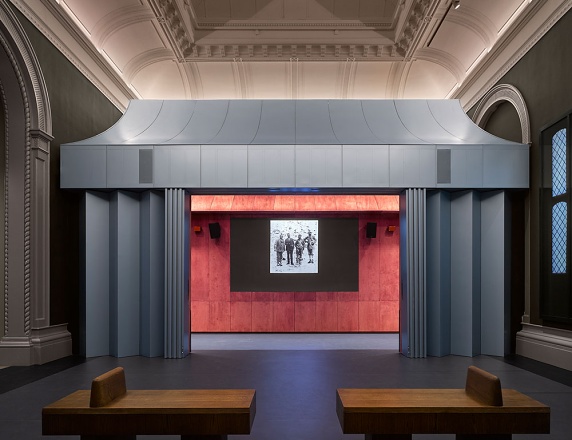 V&A Photography Centre
V&A Photography Centre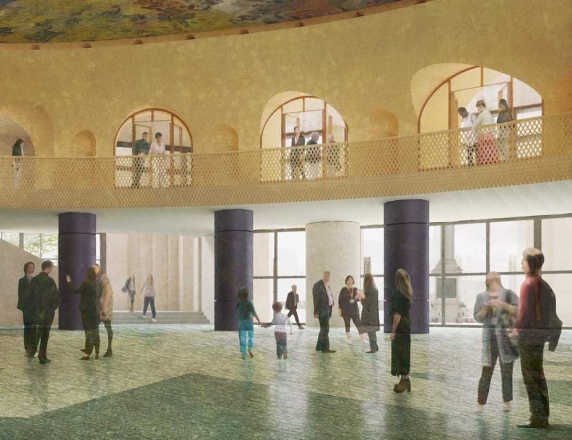 National Gallery NG200
National Gallery NG200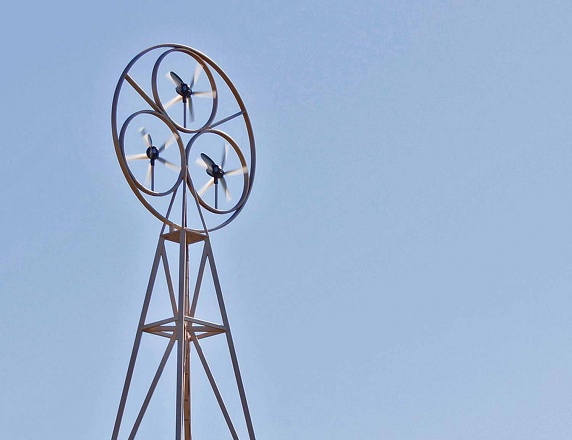 A Room for London
A Room for London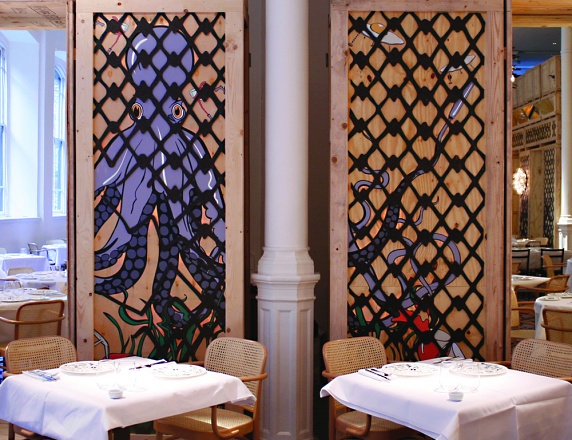 Flash at the Royal Academy
Flash at the Royal Academy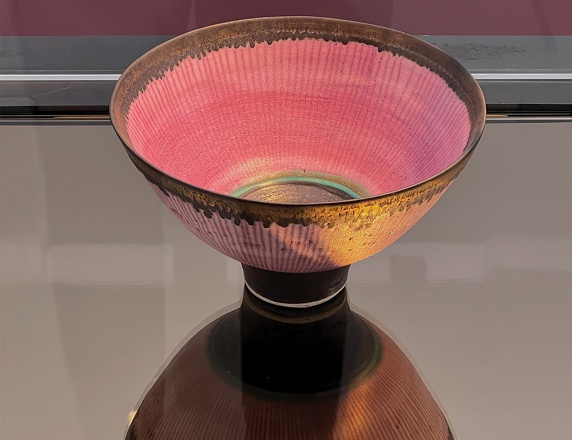 Lucie Rie: Adventures in Pottery
Lucie Rie: Adventures in Pottery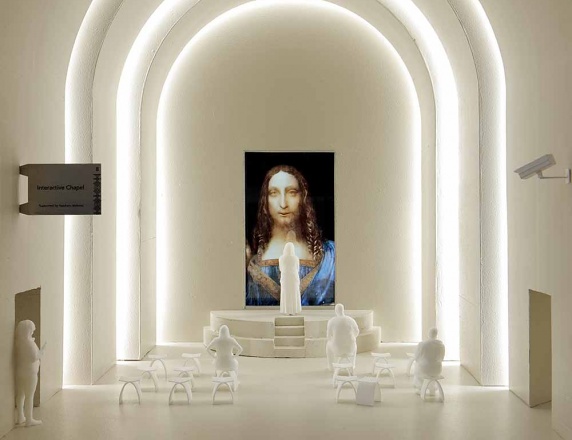 Is This Tomorrow?
Is This Tomorrow?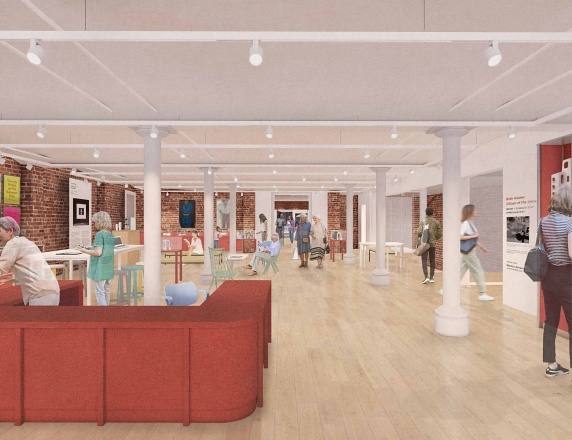 Modern Art Oxford
Modern Art Oxford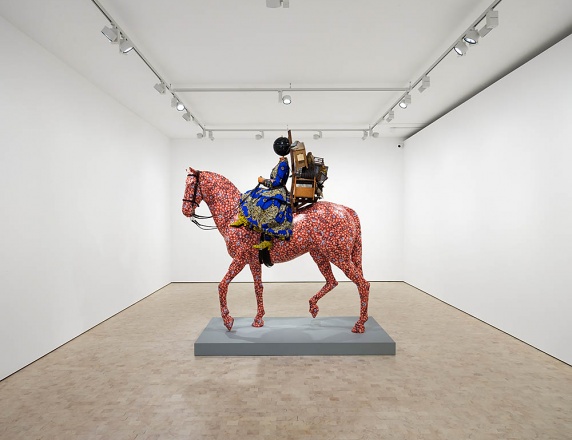 Stephen Friedman Gallery II
Stephen Friedman Gallery II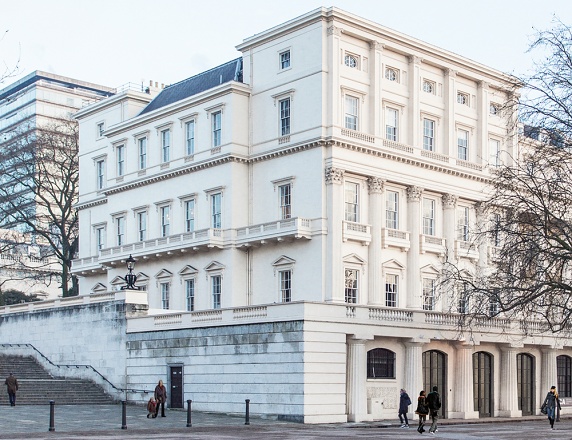 Institute of Contemporary Arts
Institute of Contemporary Arts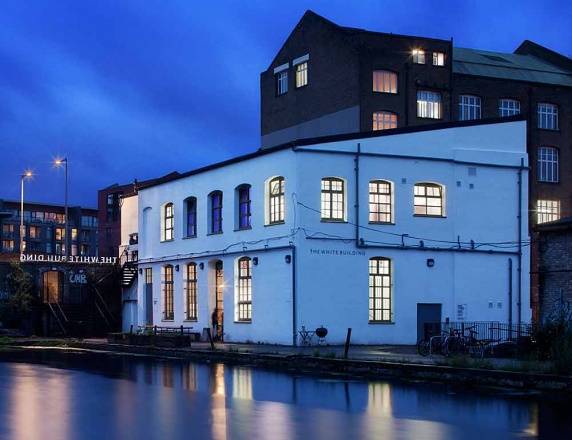 The White Building
The White Building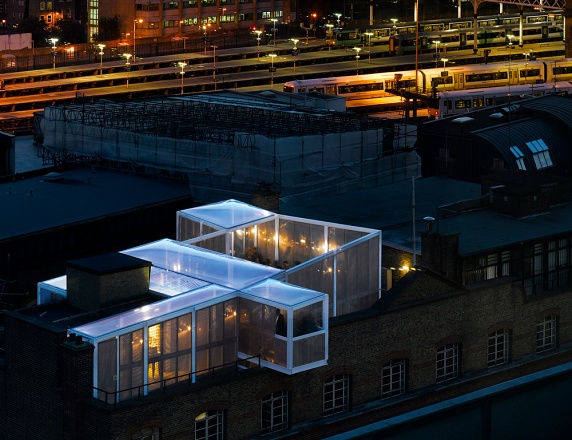 Architecture Foundation Skyroom
Architecture Foundation Skyroom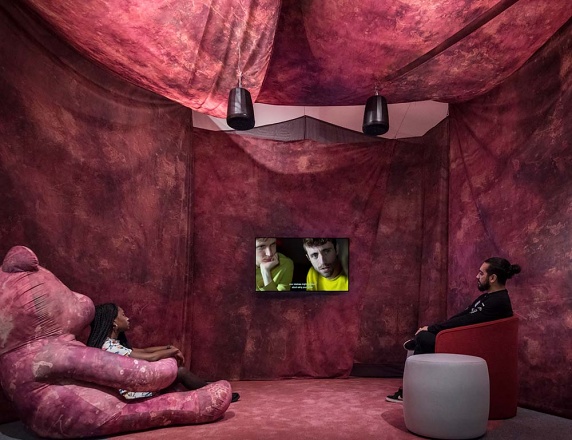 Misbehaving Bodies
Misbehaving Bodies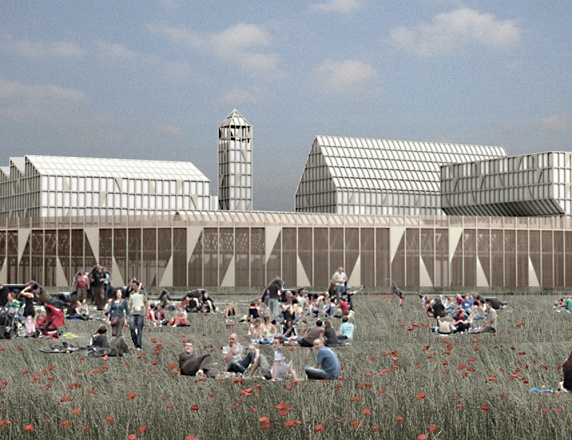 Arts Space of the Future
Arts Space of the Future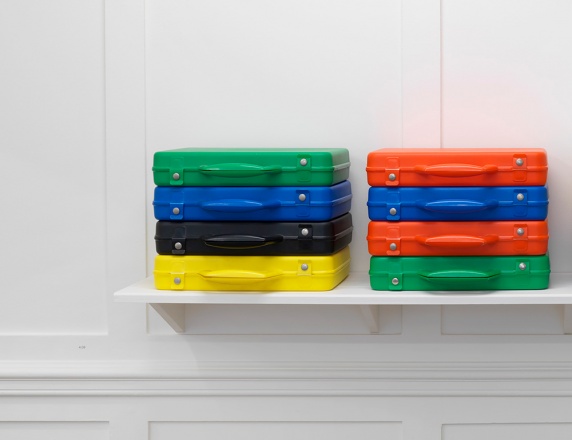 The Ulm Model
The Ulm Model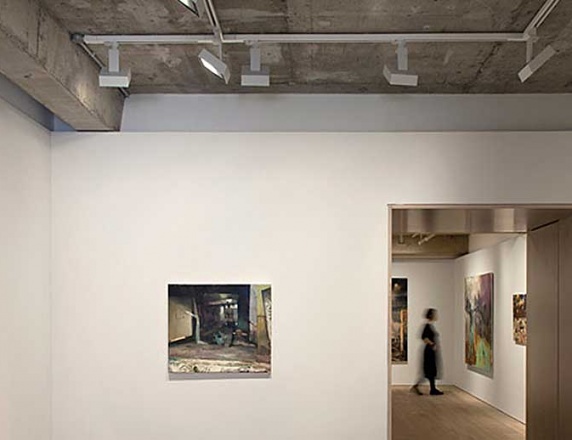 Sotheby’s S|2
Sotheby’s S|2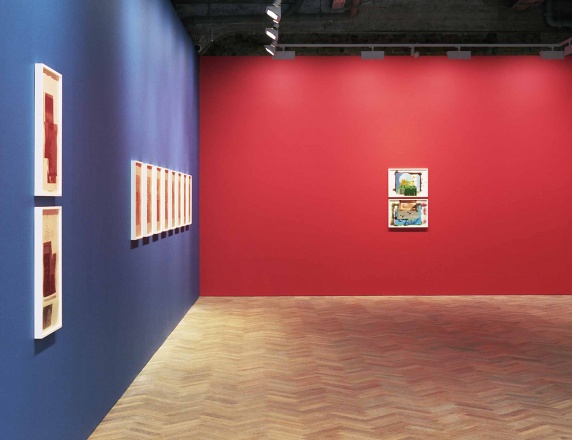 Thomas Dane Gallery
Thomas Dane Gallery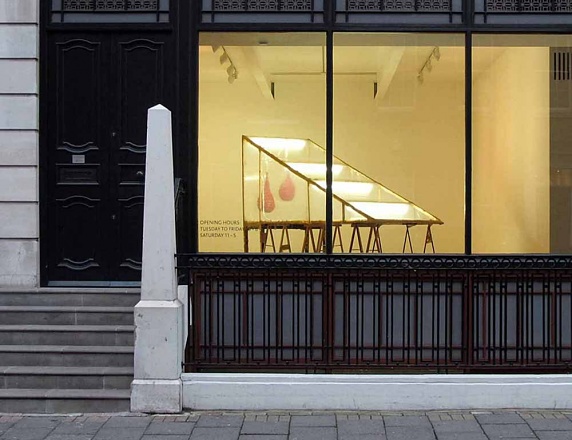 Stephen Friedman Gallery I
Stephen Friedman Gallery I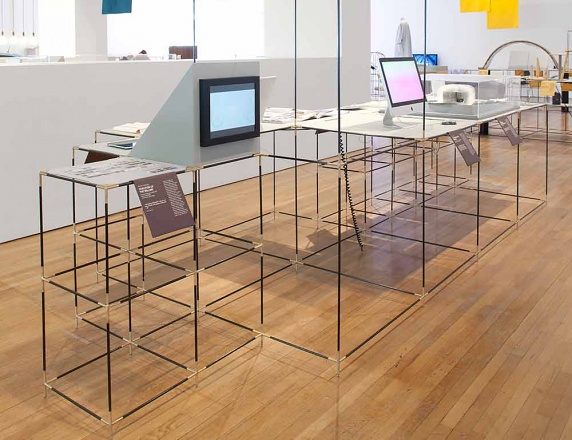 Designs of the Year
Designs of the Year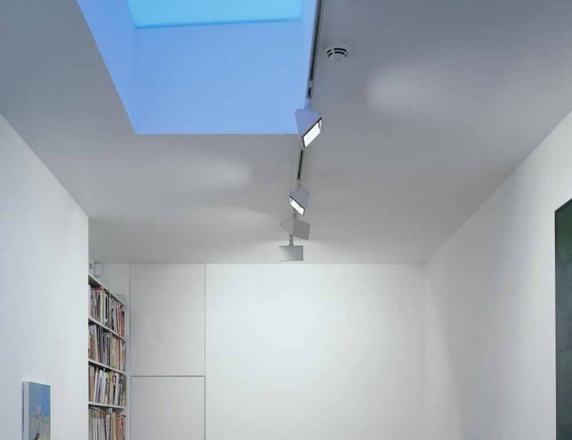 Stuart Shave Modern Art
Stuart Shave Modern Art Turner Prize 2017
Turner Prize 2017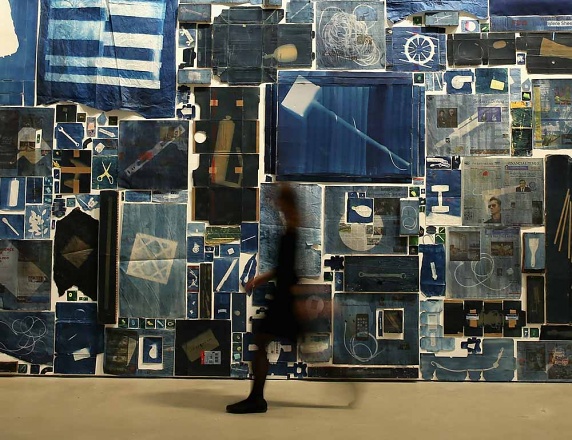 Walead Beshty
Walead Beshty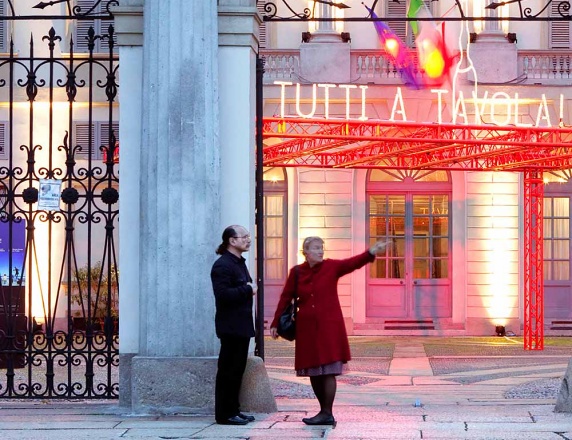 Tutti a Tavola!
Tutti a Tavola!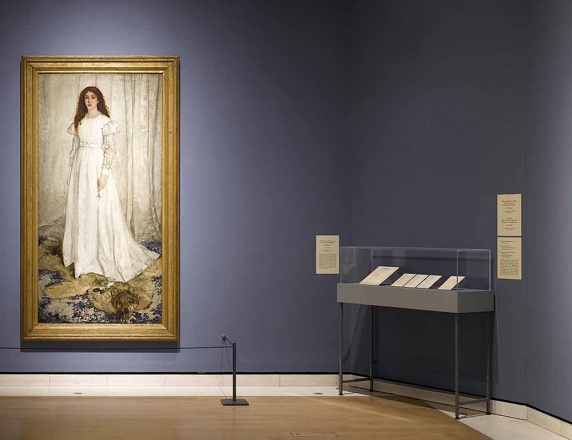 Whistler's Woman in White
Whistler's Woman in White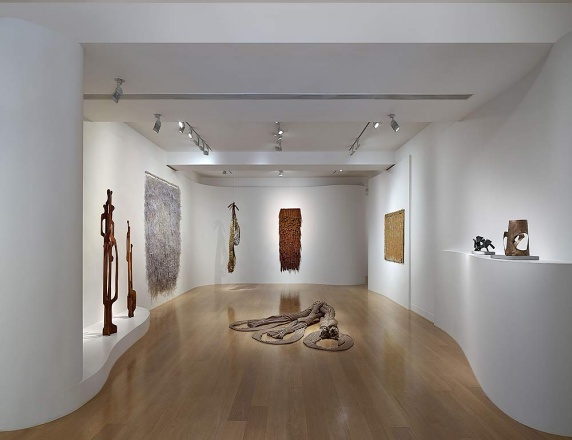 Women and Abstract Sculpture
Women and Abstract Sculpture